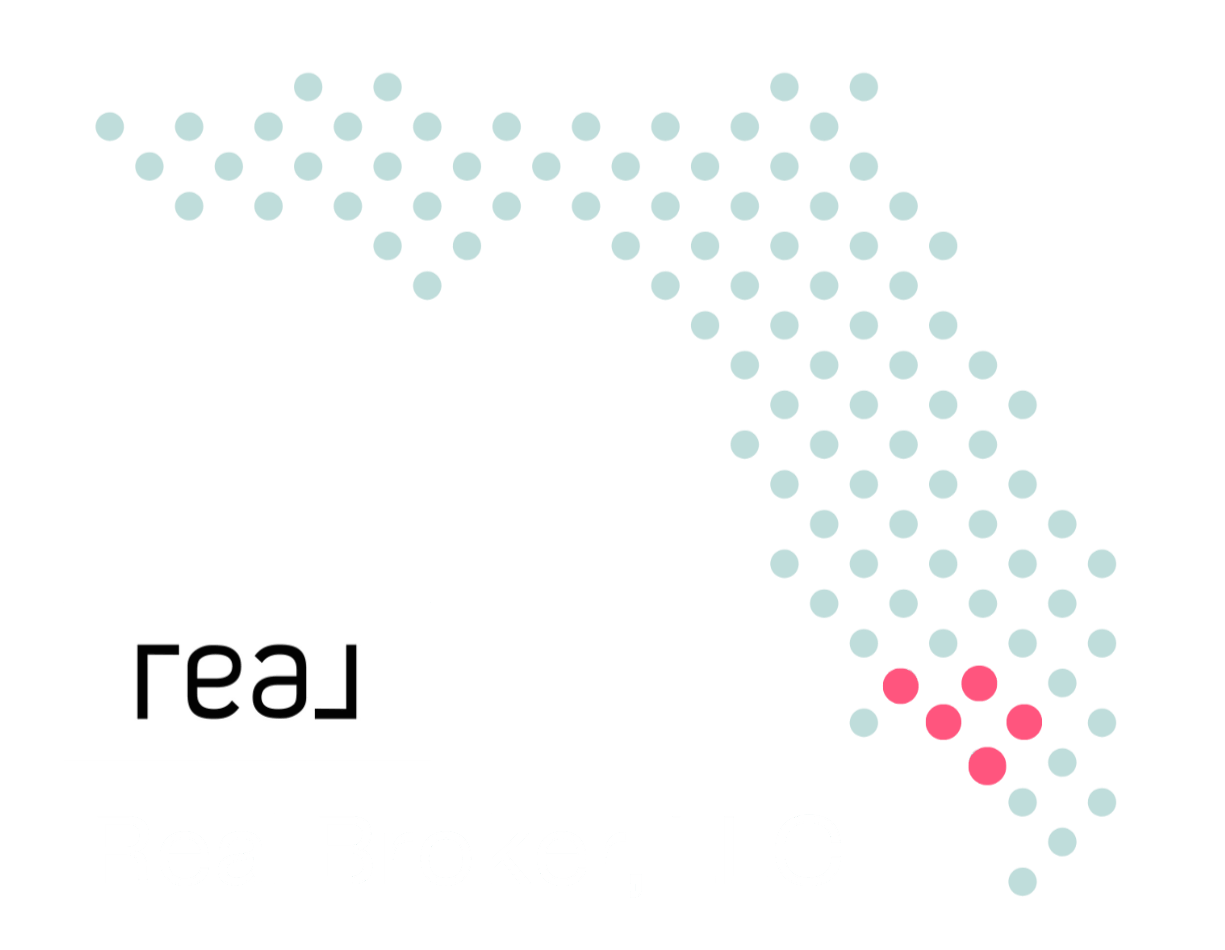

516 SW 35th PL Active Save Request In-Person Tour Request Virtual Tour
Cape Coral,FL 33991
Key Details
Property Type Single Family Home
Sub Type Single Family Residence
Listing Status Active
Purchase Type For Sale
Square Footage 2,543 sqft
Price per Sqft $745
Subdivision Cape Coral
MLS Listing ID 225036163
Bedrooms 4
Full Baths 2
Half Baths 2
Year Built 2016
Annual Tax Amount $15,979
Tax Year 2024
Lot Size 10,018 Sqft
Acres 0.23
Property Sub-Type Single Family Residence
Source Bonita Springs
Property Description
.......Welcome to this High End, Direct Gulf Access, Four Bedroom Luxury Canal Pool Home in Cape Coral with air conditioned three car oversized garage and its own bathroom plus 10 foot tall garage doors!! Keep your boat in your "back yard canal" for ultimate convenience. Beautiful composite captains boat dock and 10,000 lb. lift will accommodate up to a 35' boat. Less than one mile and no bridges to exit the canal system - then enter the gorgeous bay for fishing, enjoy a leisure day on the water, or travel north to Charlotte Harbor or south to Sanibel and Fort Myers Beach or out to the Gulf! Two sets of pocketing sliders open up to the inviting lanai featuring a sparkling infinity pool with sunning shelf. The roomy pool deck and outdoor kitchen help make this a perfect Florida get away or year round home. High end cabinetry, quartz counters in kitchen and bathrooms, 12ft. tall ceilings, beautiful stone fire place, high Impact windows and sliders, dedicated pool bath, plus many more great touches. No storm shutters needed and the home had no damage from recent storms with the exception of lanai screens. Two of the bedrooms share the master bathroom which is perfect for a 2 bedroom master suite or master suite with private sitting/flex room overlooking the sparkling pool. This home sits high and dry in one of the finest areas of Cape Coral. Beautiful Joe Stonis park is across the street with tennis, pickleball, walking paths, and shaded playground.
Location
State FL
County Lee
Area Cc43 - Cape Coral Unit 58,59-61,76,
Zoning R1-W
Rooms
Primary Bedroom Level Master BR Ground
Master Bedroom Master BR Ground
Dining Room Breakfast Bar,Dining - Family,Formal
Interior
Interior Features Central Vacuum,Great Room,Split Bedrooms,Family Room,Wired for Data,Entrance Foyer,Wired for Sound,Tray Ceiling(s)
Heating Central Electric,Fireplace(s)
Cooling Ceiling Fan(s),Central Electric
Flooring Tile
Fireplace Yes
Window Features Impact Resistant,Sliding,Impact Resistant Windows
Appliance Electric Cooktop,Dishwasher,Disposal,Dryer,Microwave,Refrigerator/Freezer,Wall Oven,Washer
Laundry Inside,Sink
Exterior
Exterior Feature Gas Grill,Boat Canopy/Cover,Dock,Boat Lift,Captain's Walk,Composite Dock,Dock Included,Elec Avail at dock,Outdoor Kitchen,Sprinkler Auto
Garage Spaces 3.0
Pool In Ground
Community Features Internet Access,See Remarks,No Subdivision
Utilities Available Propane,Cable Available
Waterfront Description Canal Front,Navigable Water,Seawall
View Y/N No
View Canal
Roof Type Tile
Street Surface Paved
Garage Yes
Private Pool Yes
Building
Lot Description Regular
Story 1
Sewer Assessment Paid
Water Assessment Paid,Central
Level or Stories 1 Story/Ranch
Structure Type Concrete Block,Stucco
New Construction No
Others
HOA Fee Include None
Tax ID 18-44-23-C4-05331.0270
Ownership Single Family
Security Features Smoke Detector(s),Fire Sprinkler System,Smoke Detectors
Acceptable Financing Buyer Finance/Cash,Seller Pays Title
Listing Terms Buyer Finance/Cash,Seller Pays Title