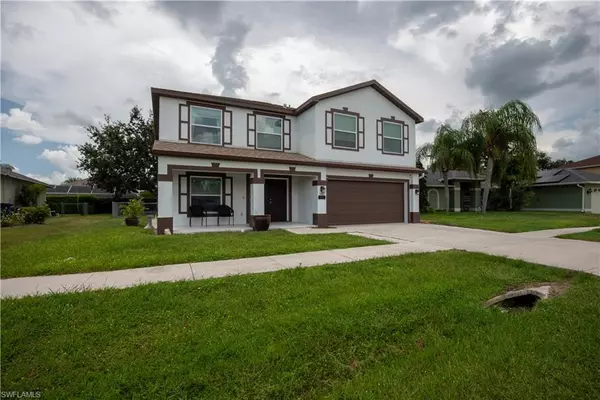
4 Beds
3 Baths
2,524 SqFt
4 Beds
3 Baths
2,524 SqFt
Key Details
Property Type Single Family Home
Sub Type Single Family Residence
Listing Status Active
Purchase Type For Sale
Square Footage 2,524 sqft
Price per Sqft $184
Subdivision Varsity Lakes
MLS Listing ID 223060621
Bedrooms 4
Full Baths 2
Half Baths 1
HOA Y/N Yes
Annual Recurring Fee 800.0
Min Days of Lease 365
Leases Per Year 1
Year Built 2003
Annual Tax Amount $3,806
Tax Year 2021
Lot Size 8,058 Sqft
Acres 0.185
Property Sub-Type Single Family Residence
Source Florida Gulf Coast
Property Description
Location
State FL
County Lee
Area La05 - West Lehigh Acres
Zoning RS-1
Rooms
Dining Room Dining - Family, Eat-in Kitchen
Interior
Interior Features Split Bedrooms, Family Room
Heating Central Electric
Cooling Ceiling Fan(s), Central Electric
Flooring Carpet, Tile
Window Features Impact Resistant,Impact Resistant Windows
Appliance Microwave, Range, Refrigerator
Laundry Inside
Exterior
Exterior Feature Sprinkler Auto
Garage Spaces 2.0
Fence Fenced
Community Features Playground, Sidewalks, Gated
Utilities Available Cable Available
Waterfront Description None
View Y/N No
View None/Other
Roof Type Shingle
Porch Screened Lanai/Porch, Deck
Garage Yes
Private Pool No
Building
Lot Description Regular
Story 2
Sewer Central
Water Central
Level or Stories Two
Structure Type Concrete Block,Stucco
New Construction No
Others
HOA Fee Include Manager,Reserve,Street Lights
Tax ID 28-44-26-L1-0000A.0580
Ownership Single Family
Security Features Smoke Detectors
Acceptable Financing Buyer Finance/Cash, FHA, Seller Pays Title
Listing Terms Buyer Finance/Cash, FHA, Seller Pays Title
Pets Allowed With Approval
Virtual Tour https://youtu.be/OR_8p-0JyDY







