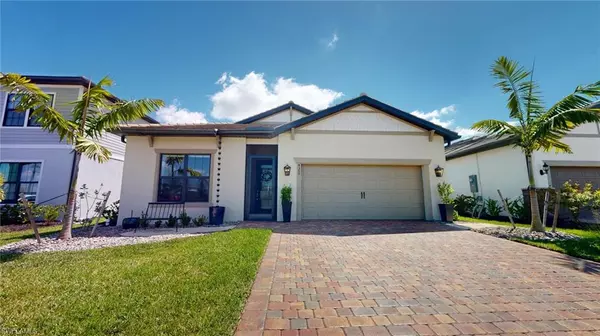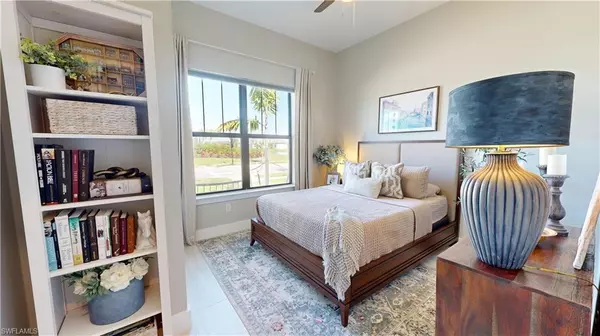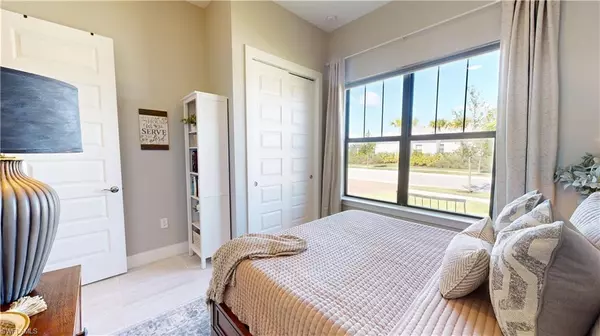
4 Beds
2 Baths
1,850 SqFt
4 Beds
2 Baths
1,850 SqFt
Key Details
Property Type Single Family Home
Sub Type Single Family Residence
Listing Status Active
Purchase Type For Sale
Square Footage 1,850 sqft
Price per Sqft $289
Subdivision Avalon Park
MLS Listing ID 224028651
Style Florida
Bedrooms 4
Full Baths 2
HOA Fees $647/qua
HOA Y/N Yes
Originating Board Naples
Year Built 2022
Annual Tax Amount $5,043
Tax Year 2023
Property Description
Location
State FL
County Collier
Area Na35 - Ave Maria Area
Direction North on Ave Maria Blvd, Right onto Owens Way, Left onto Washington, Left onto Fairfax, Right onto Arlington, Property will be on the right side.
Rooms
Dining Room Formal
Kitchen Kitchen Island, Walk-In Pantry
Interior
Interior Features Great Room, Family Room, Wired for Data, Pantry, Walk-In Closet(s)
Heating Central Electric
Cooling Ceiling Fan(s), Central Electric
Flooring Tile
Window Features Impact Resistant,Impact Resistant Windows,Window Coverings
Appliance Electric Cooktop, Dishwasher, Disposal, Dryer, Range, Refrigerator/Icemaker, Washer
Laundry Inside
Exterior
Garage Spaces 2.0
Community Features Basketball, BBQ - Picnic, Beauty Salon, Bike And Jog Path, Bocce Court, Park, Dog Park, Fitness Center, Shopping, Sidewalks, Street Lights, Tennis Court(s), Non-Gated
Utilities Available Underground Utilities, Cable Available
Waterfront Yes
Waterfront Description Lake Front
View Y/N No
View Lake
Roof Type Tile
Porch Screened Lanai/Porch, Patio
Garage Yes
Private Pool No
Building
Faces North on Ave Maria Blvd, Right onto Owens Way, Left onto Washington, Left onto Fairfax, Right onto Arlington, Property will be on the right side.
Sewer Central
Water Central
Architectural Style Florida
Structure Type Concrete Block,Stucco
New Construction No
Schools
Elementary Schools Corkscrew Elementary School
Middle Schools Corkscrew Middle School
High Schools Palmetto Ridge High School
Others
HOA Fee Include Maintenance Grounds,Legal/Accounting,Manager,Repairs,Reserve,Street Lights
Tax ID 22599801264
Ownership Single Family
Security Features Smoke Detector(s),Smoke Detectors
Acceptable Financing Buyer Finance/Cash
Listing Terms Buyer Finance/Cash







