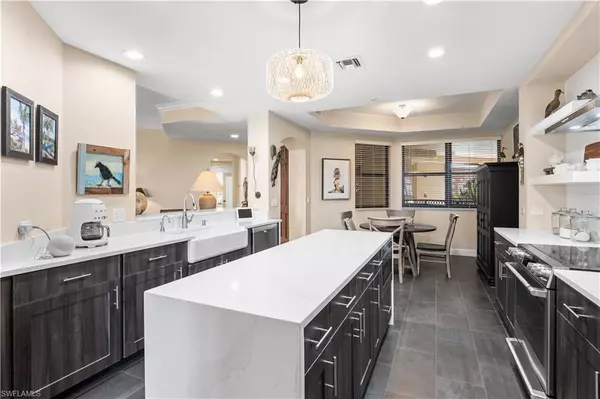
3 Beds
3 Baths
2,395 SqFt
3 Beds
3 Baths
2,395 SqFt
Open House
Sun Sep 28, 1:00pm - 4:00pm
Key Details
Property Type Condo
Sub Type High Rise (8+)
Listing Status Active
Purchase Type For Sale
Square Footage 2,395 sqft
Price per Sqft $323
Subdivision Palmas Del Sol
MLS Listing ID 223065127
Bedrooms 3
Full Baths 2
Half Baths 1
HOA Fees $4,428/qua
HOA Y/N Yes
Year Built 1999
Annual Tax Amount $4,601
Tax Year 2022
Property Sub-Type High Rise (8+)
Source Florida Gulf Coast
Property Description
Welcome to Palmas Del Sol in the prestigious Gulf Harbour Yacht & Country Club—where luxury high-rise living meets breathtaking views. This remodeled 5th-floor end residence captures sweeping vistas of the Caloosahatchee River, the 3rd fairway, and the downtown skyline.
Highlights of this 3-Bedroom, 2.5-Bath Condo:
Remodeled Chef's Kitchen – Custom cabinetry, quartz countertops, a center island, and a wet bar with quartz surfaces.
Exclusive 2-Car Enclosed Garage under-building, conveniently located on the 2nd level.
Expansive Lanai – Perfect for relaxing or entertaining, complete with hurricane shutters for security and peace of mind.
Primary Suite Retreat – Features lanai access, a fully remodeled ensuite bath with dual sinks, and a spa-style walk-in shower with dual showerheads.
Guest Comforts – Two spacious guest bedrooms with a full bath featuring a shower/tub combination.
Elegant Finishes – 8-ft solid core doors, crown molding, and stylish flooring throughout.
Community & Building Updates:
Newly installed roofs, fresh exterior paint, garage upgrades, and screens—all fully funded and 100% covered by insurance.
Resort-style amenities including a sparkling pool and spa, gas grills, a community room, billiards, and a private conference room.
Scenic riverfront boardwalks for peaceful evening strolls.
This is a rare opportunity to own a highly desirable end unit in one of Gulf Harbour's premier towers. Be sure to watch the amazing walk-through video!
Location
State FL
County Lee
Area Fm09 - Fort Myers Area
Zoning PUD
Rooms
Dining Room Breakfast Bar, Dining - Living
Kitchen Kitchen Island, Walk-In Pantry
Interior
Interior Features Common Elevator, Great Room, Split Bedrooms, Den - Study, Wired for Data, Entrance Foyer, Volume Ceiling, Walk-In Closet(s)
Heating Central Electric
Cooling Ceiling Fan(s), Central Electric
Flooring Tile
Window Features Impact Resistant,Single Hung,Sliding,Impact Resistant Windows,Shutters Electric,Window Coverings
Appliance Dishwasher, Disposal, Dryer, Microwave, Refrigerator/Icemaker, Self Cleaning Oven, Washer
Exterior
Exterior Feature None
Garage Spaces 2.0
Community Features BBQ - Picnic, Bike And Jog Path, Clubhouse, Pool, Community Room, Community Spa/Hot tub, Internet Access, Private Membership, Sidewalks, Trash Chute, Vehicle Wash Area, Gated
Utilities Available Cable Available
Waterfront Description River Front
View Y/N No
View River
Roof Type Tile
Street Surface Paved
Porch Screened Lanai/Porch
Garage Yes
Private Pool No
Building
Building Description Concrete,Stucco, Elevator
Sewer Central
Water Central
Structure Type Concrete,Stucco
New Construction No
Schools
Elementary Schools School Choice
Middle Schools School Choice
High Schools School Choice
Others
HOA Fee Include Cable TV,Insurance,Maintenance Grounds,Legal/Accounting,Manager,Pest Control Exterior,Water,Rec Facilities,Reserve,Security,Street Lights,Street Maintenance,Trash
Tax ID 30-45-24-13-00001.0304
Ownership Condo
Security Features Smoke Detector(s),Smoke Detectors
Acceptable Financing Buyer Finance/Cash
Listing Terms Buyer Finance/Cash
Virtual Tour https://vimeo.com/865103359?share=copy







