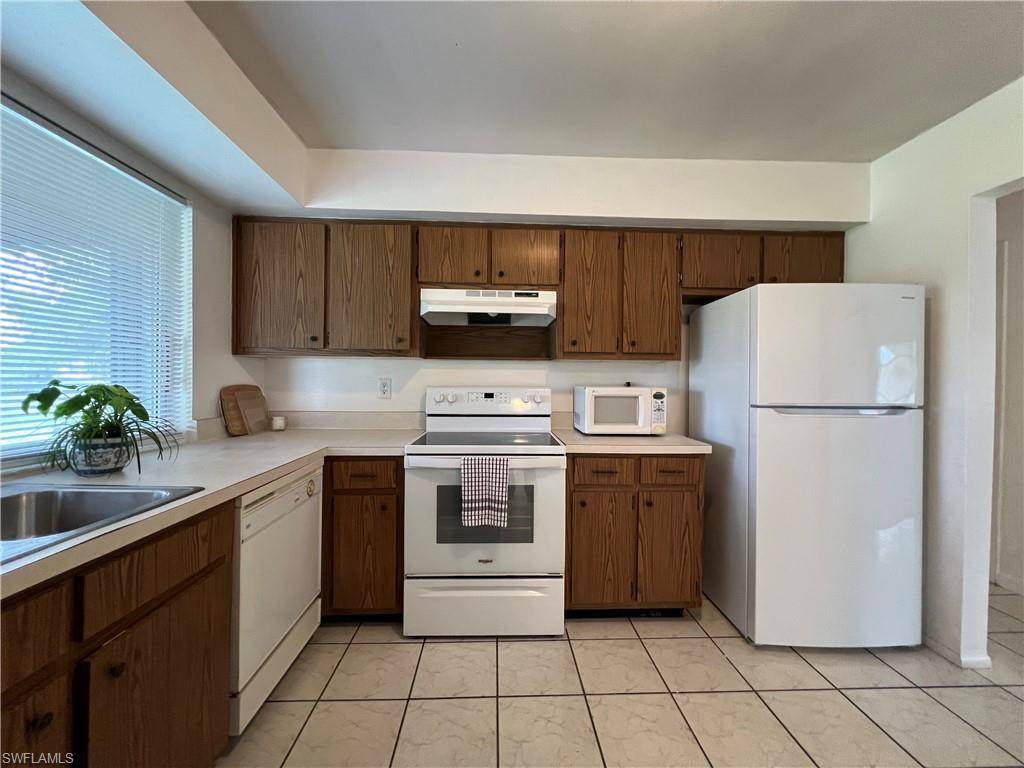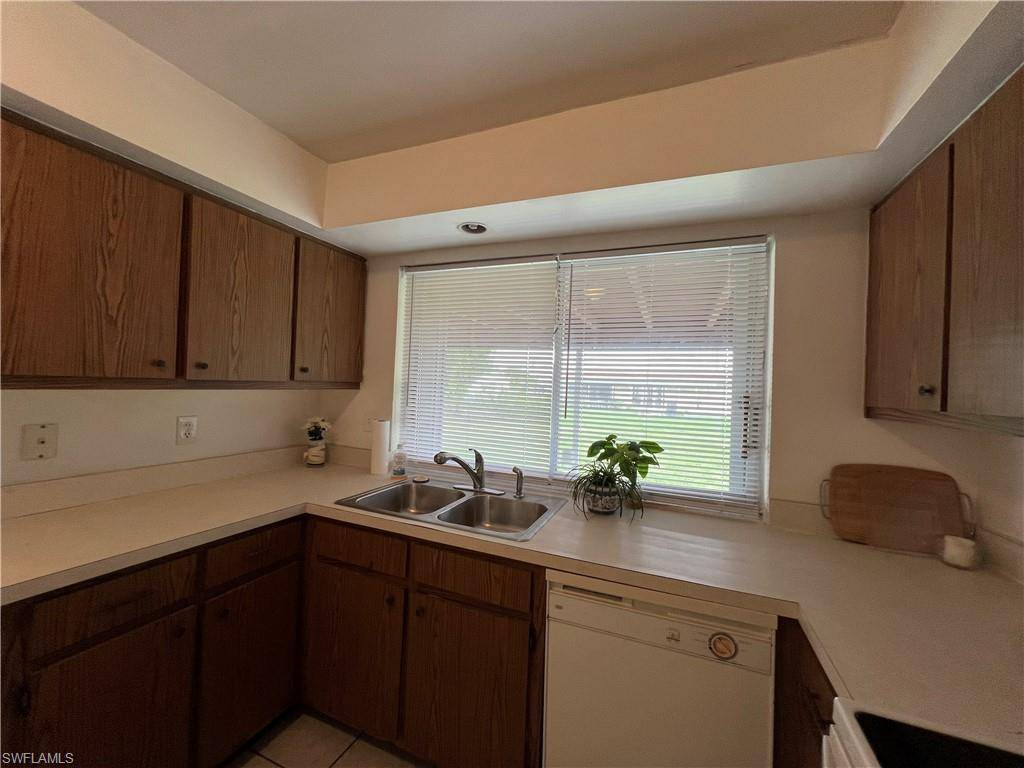3 Beds
2 Baths
1,330 SqFt
3 Beds
2 Baths
1,330 SqFt
Key Details
Property Type Single Family Home
Sub Type Single Family Residence
Listing Status Active
Purchase Type For Sale
Square Footage 1,330 sqft
Price per Sqft $206
Subdivision Cape Coral
MLS Listing ID 224051817
Bedrooms 3
Full Baths 2
Year Built 1973
Annual Tax Amount $3,707
Tax Year 2023
Lot Size 10,018 Sqft
Acres 0.23
Property Sub-Type Single Family Residence
Source Florida Gulf Coast
Property Description
It also has a HUGE UPSIDE POTENTIAL FOR OWNER OCCUPANT! What a deal for a Great Forward thinking homeowner! This Home is Move In Ready, 3 bedroom, 2 bath, with 2 car garage Concrete Block home with all the ALL CITY ASSESSMENTS PAID IN FULL! With the best SE Cape Coral location for the money! Tweek it to make it your own, and there is room for a Pool if desired! It has a LOVELY split plan with a Good Sized Lanai and a large backyard. NO HOA fees! Discover your oasis in southeast Cape Coral, just Moments, from the new upcoming Bimini Basin Project and the new Yacht Club and boat ramp! It is just off Cape Coral Pkwy, yet tucked into the beautiful neighborhood that is walking distance to the new Park and the NEW BIMINI BASIN project to come, all within easy reach. Welcome home to your slice of paradise! There is plenty of room to add a South facing pool for endless sunshine! Both the secondary bedrooms have full wall double closets for loads of storage. Walk-in closet in the Main bedroom. Split floor plan for more privacy. Accordian shutters and other shutters for security. Get that Florida breeze from your lanai and enjoy the fresh air! Must see the home to appreciate. Please no offers without showing or viewing the property!
Location
State FL
County Lee
Area Cc12 - Cape Coral Unit 7-15
Zoning R1-D
Direction Cape Pkwy to Palm Tree to W. on 47th St.
Rooms
Primary Bedroom Level Master BR Ground
Master Bedroom Master BR Ground
Dining Room Dining - Family, Dining - Living, Formal
Interior
Interior Features Split Bedrooms, Walk-In Closet(s)
Heating Central Electric
Cooling Ceiling Fan(s), Central Electric
Flooring Concrete, Tile
Window Features Sliding,Shutters - Manual,Window Coverings
Appliance Dishwasher, Disposal, Dryer, Microwave, Refrigerator, Washer
Laundry In Garage
Exterior
Exterior Feature Room for Pool, Sprinkler Auto
Garage Spaces 2.0
Community Features See Remarks, Non-Gated
Utilities Available Cable Available
Waterfront Description None
View Y/N Yes
View Landscaped Area
Roof Type Shingle
Porch Open Porch/Lanai, Screened Lanai/Porch
Garage Yes
Private Pool No
Building
Lot Description Regular
Faces Cape Pkwy to Palm Tree to W. on 47th St.
Story 1
Sewer Assessment Paid
Water Assessment Paid, Central
Level or Stories 1 Story/Ranch
Structure Type Concrete Block,Stucco
New Construction No
Schools
Elementary Schools School Choice
Middle Schools School Choice
High Schools School Choice
Others
HOA Fee Include None
Tax ID 12-45-23-C4-00227.0130
Ownership Single Family
Security Features Smoke Detector(s),Smoke Detectors
Acceptable Financing Buyer Finance/Cash, FHA, Seller Pays Title, VA Loan
Listing Terms Buyer Finance/Cash, FHA, Seller Pays Title, VA Loan







