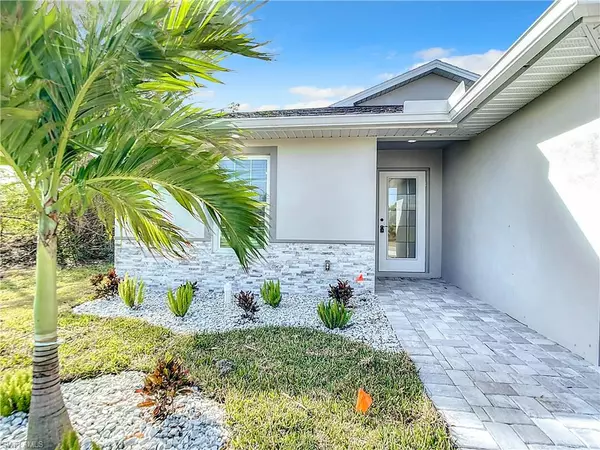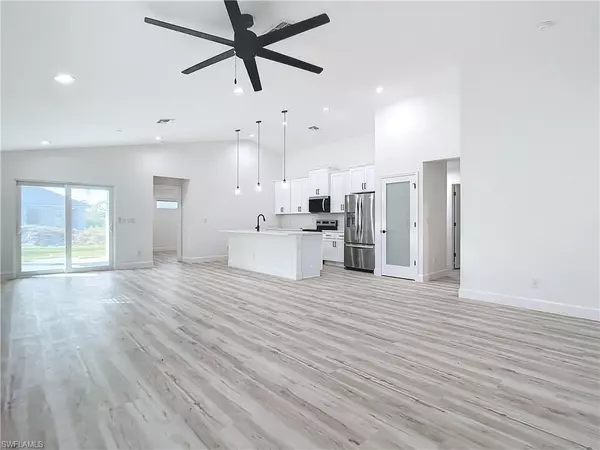3 Beds
2 Baths
1,833 SqFt
3 Beds
2 Baths
1,833 SqFt
Key Details
Property Type Single Family Home
Sub Type Single Family Residence
Listing Status Active
Purchase Type For Sale
Square Footage 1,833 sqft
Price per Sqft $218
Subdivision Rotonda Lakes
MLS Listing ID 224084947
Bedrooms 3
Full Baths 2
HOA Y/N Yes
Originating Board Florida Gulf Coast
Year Built 2024
Annual Tax Amount $437
Tax Year 2023
Lot Size 7,405 Sqft
Acres 0.17
Property Description
Location
State FL
County Charlotte
Area Oa01 - Out Of Area
Direction From Rotonda Blvd North, go East on Boundry Blvd, then North on Albatross Blvd for approx 1.25 miles, then go North on Australian Dr, East on Pine Oak Dr, then right on Green Pine Park.
Rooms
Primary Bedroom Level Master BR Ground
Master Bedroom Master BR Ground
Dining Room Breakfast Bar, Dining - Living
Kitchen Kitchen Island, Pantry
Interior
Interior Features Split Bedrooms, Great Room, Den - Study, Pantry, Vaulted Ceiling(s)
Heating Central Electric
Cooling Ceiling Fan(s), Central Electric, Thermal Fan
Flooring Vinyl
Window Features Single Hung,Thermal,Impact Resistant Windows,Window Coverings
Appliance Disposal, Microwave, Range, Refrigerator/Freezer
Laundry Washer/Dryer Hookup, Inside
Exterior
Exterior Feature Sprinkler Auto
Garage Spaces 2.0
Community Features Park, Non-Gated
Utilities Available Cable Available
Waterfront Description None
View Y/N No
View None/Other
Roof Type Shingle
Street Surface Paved
Porch Screened Lanai/Porch, Patio
Garage Yes
Private Pool No
Building
Lot Description Regular
Faces From Rotonda Blvd North, go East on Boundry Blvd, then North on Albatross Blvd for approx 1.25 miles, then go North on Australian Dr, East on Pine Oak Dr, then right on Green Pine Park.
Story 1
Sewer Central
Water Central
Level or Stories 1 Story/Ranch
Structure Type Metal Frame,Wood Frame,Stucco
New Construction Yes
Schools
Elementary Schools Myakka River Elementary
Middle Schools L.A. Ainger Middle School
High Schools Lemon Bay High School
Others
HOA Fee Include Manager
Tax ID 412118135010
Ownership Single Family
Security Features Smoke Detectors
Acceptable Financing Buyer Finance/Cash, Cash, FHA, VA Loan
Listing Terms Buyer Finance/Cash, Cash, FHA, VA Loan







