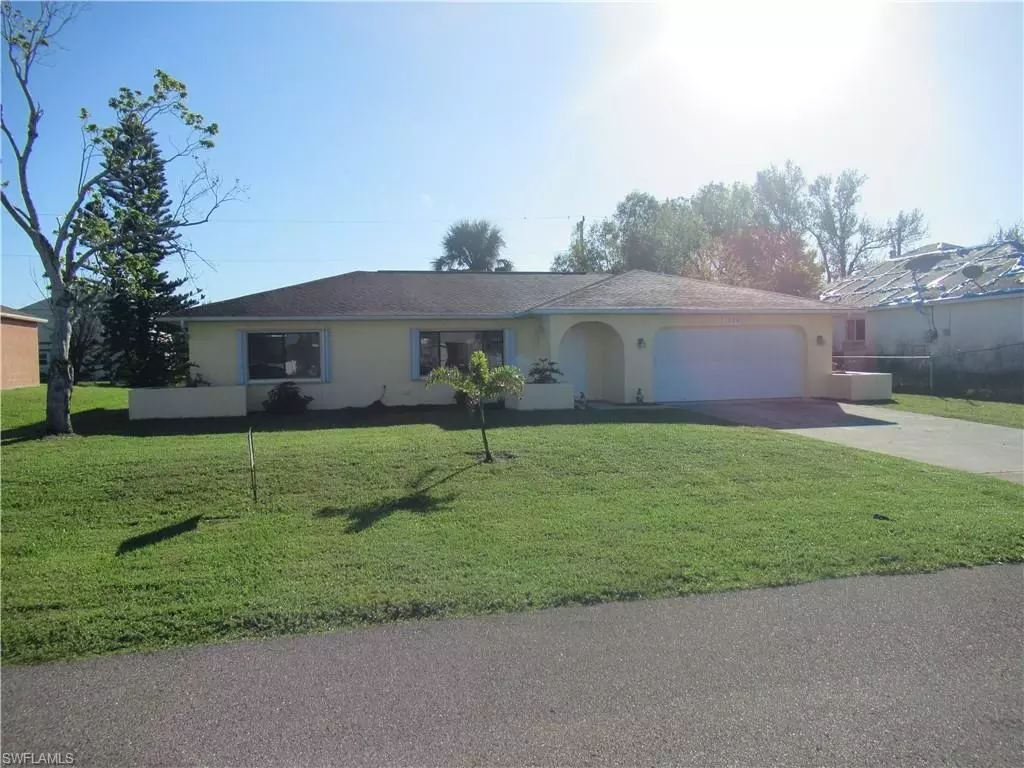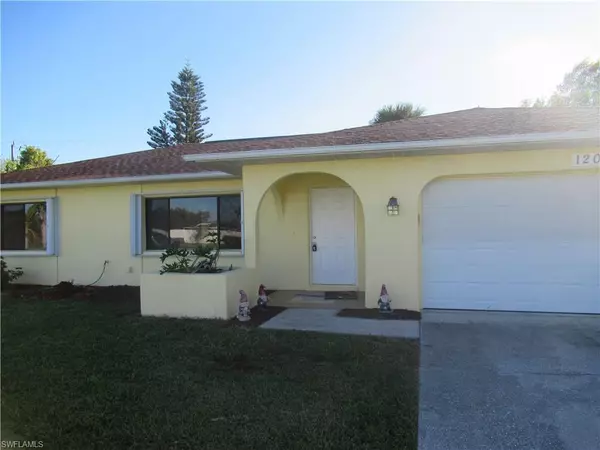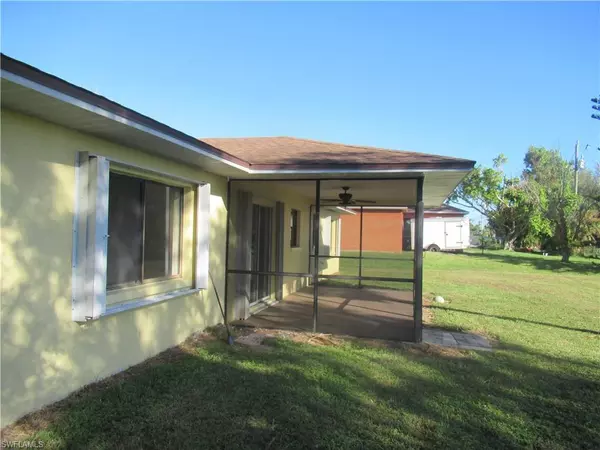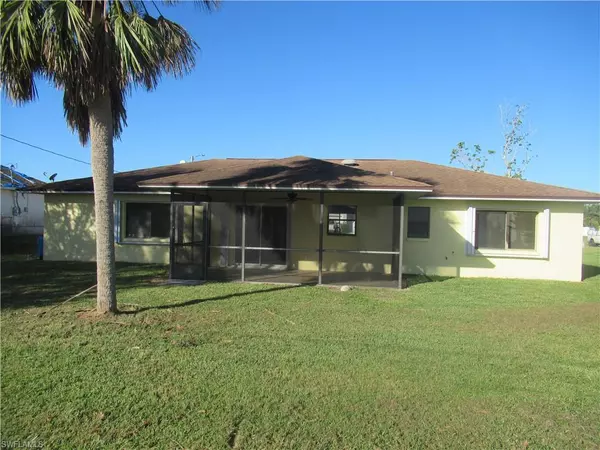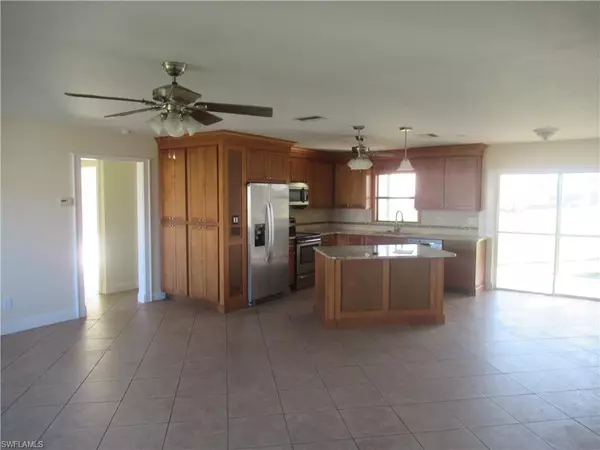3 Beds
2 Baths
1,404 SqFt
3 Beds
2 Baths
1,404 SqFt
Key Details
Property Type Single Family Home
Sub Type Single Family Residence
Listing Status Active
Purchase Type For Sale
Square Footage 1,404 sqft
Price per Sqft $206
Subdivision Cape Coral
MLS Listing ID 224088112
Bedrooms 3
Full Baths 2
Originating Board Florida Gulf Coast
Year Built 1989
Annual Tax Amount $4,181
Tax Year 2023
Lot Size 10,018 Sqft
Acres 0.23
Property Description
Location
State FL
County Lee
Area Cc23 - Cape Coral Unit 28, 29, 45, 62, 63, 66, 68
Zoning R1-D
Direction From Skyline Blvd, West onto SW 10th St then South onto SW 10th Pl.
Rooms
Dining Room Dining - Living, Eat-in Kitchen
Interior
Interior Features Great Room, Guest Room, Built-In Cabinets, Wired for Data
Heating Central Electric
Cooling Ceiling Fan(s), Central Electric
Flooring Tile
Window Features Single Hung,Sliding,Shutters,Shutters - Manual
Appliance Dishwasher, Disposal, Microwave, Refrigerator/Freezer
Laundry Washer/Dryer Hookup, In Garage
Exterior
Exterior Feature None
Garage Spaces 2.0
Community Features Guest Room, Boating
Utilities Available Cable Available
Waterfront Description None
View Y/N Yes
View City
Roof Type Shingle
Porch Screened Lanai/Porch
Garage Yes
Private Pool No
Building
Lot Description Regular
Faces From Skyline Blvd, West onto SW 10th St then South onto SW 10th Pl.
Story 1
Sewer Assessment Paid
Water Assessment Paid
Level or Stories 1 Story/Ranch
Structure Type Concrete Block,Stucco
New Construction No
Others
HOA Fee Include None
Tax ID 22-44-23-C3-04457.0050
Ownership Single Family
Security Features Smoke Detector(s),Smoke Detectors
Acceptable Financing Buyer Finance/Cash
Listing Terms Buyer Finance/Cash

