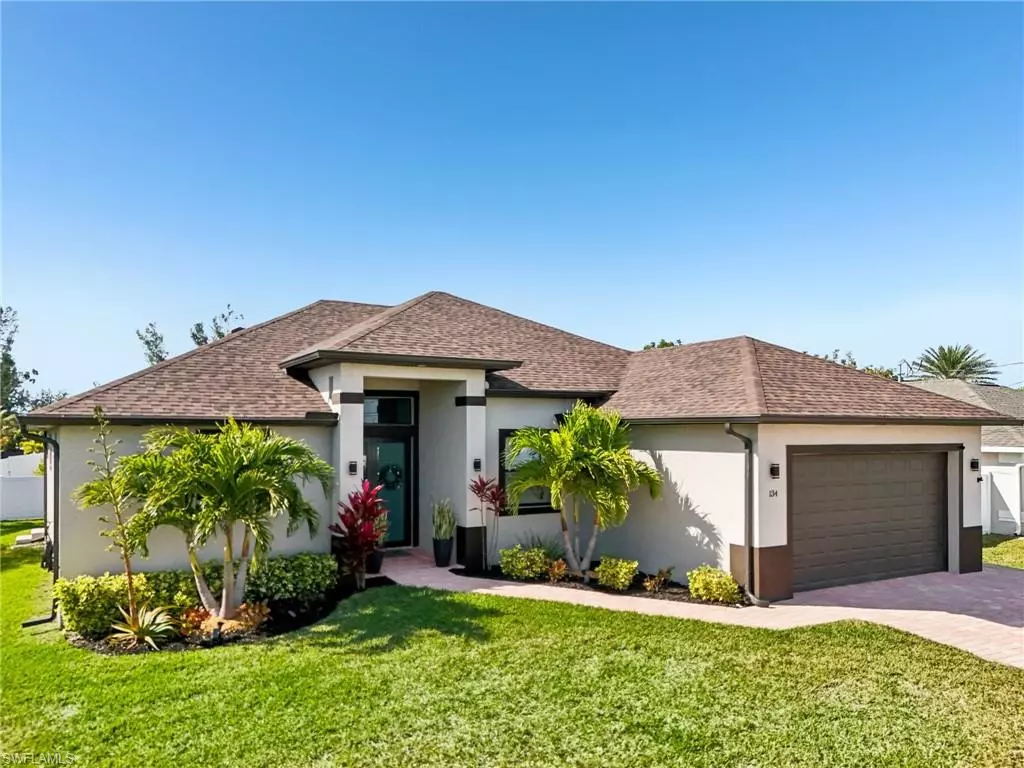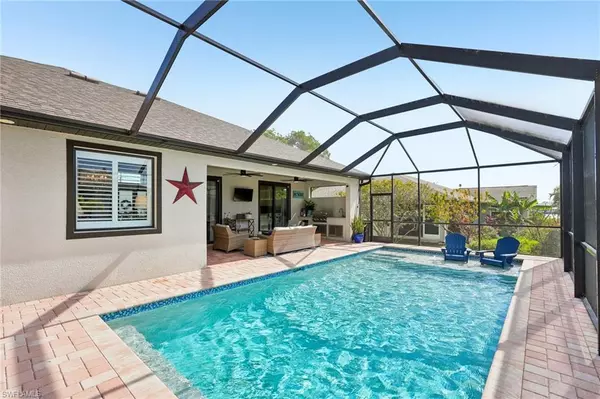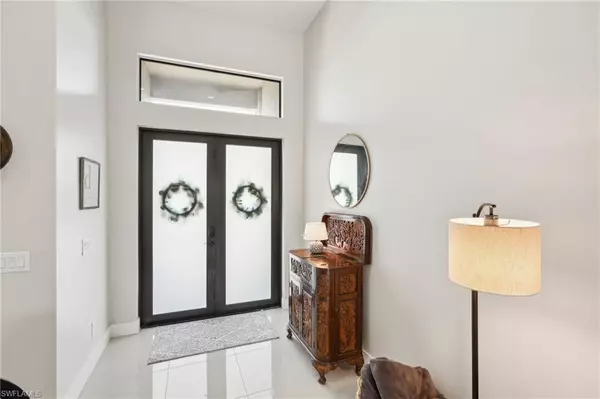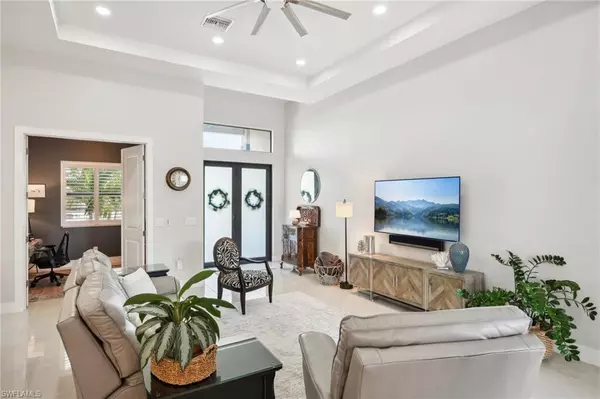3 Beds
2 Baths
1,784 SqFt
3 Beds
2 Baths
1,784 SqFt
OPEN HOUSE
Sat Feb 15, 12:00pm - 2:00pm
Key Details
Property Type Single Family Home
Sub Type Single Family Residence
Listing Status Active
Purchase Type For Sale
Square Footage 1,784 sqft
Price per Sqft $308
Subdivision Cape Coral
MLS Listing ID 225012024
Bedrooms 3
Full Baths 2
Originating Board Florida Gulf Coast
Year Built 2021
Annual Tax Amount $8,294
Tax Year 2025
Lot Size 10,018 Sqft
Acres 0.23
Property Description
The expansive screened lanai is an entertainer's dream, featuring a stunning saltwater pool with a sun shelf, outdoor kitchen with new grill, and a large paver pool deck complemented by a generous portion under roof, ensuring Florida's brief afternoon rain showers don't impede time spent by the pool enjoying the glorious weather. A paver driveway enhances the home's curb appeal, complemented by beautiful mature landscaping. Additional updates include a new roof (2023) and fresh interior and exterior paint since 2021. The garage offers a large storage unit and wall-hanging storage. Nestled in a quiet neighborhood with a protected and elevated position, this home has never experienced water intrusion. This incredible home is ready for you to move in and enjoy!
Location
State FL
County Lee
Area Cc43 - Cape Coral Unit 58, 59-61, 76,
Zoning R1-D
Rooms
Dining Room Dining - Family
Kitchen Kitchen Island
Interior
Interior Features Great Room, Den - Study, Walk-In Closet(s)
Heating Central Electric
Cooling Central Electric
Flooring Tile
Window Features Impact Resistant,Impact Resistant Windows,Window Coverings
Appliance Dishwasher, Microwave, Range, Refrigerator/Icemaker, Self Cleaning Oven
Laundry Washer/Dryer Hookup
Exterior
Exterior Feature Gas Grill, Outdoor Kitchen, Outdoor Shower
Garage Spaces 2.0
Pool In Ground, Equipment Stays, Electric Heat, Salt Water, Screen Enclosure
Community Features None, No Subdivision, Non-Gated
Utilities Available Cable Available
Waterfront Description None
View Y/N Yes
View Landscaped Area
Roof Type Shingle
Street Surface Paved
Porch Screened Lanai/Porch, Patio
Garage Yes
Private Pool Yes
Building
Lot Description Regular
Story 1
Sewer Central
Water Central
Level or Stories 1 Story/Ranch
Structure Type Concrete Block,Stucco
New Construction No
Schools
Elementary Schools Hector A Cafferata Jr Elementary, Trafalgar Elementary
Middle Schools Mariner Middle
High Schools Mariner High
Others
HOA Fee Include None
Tax ID 18-44-23-C2-05302.0510
Ownership Single Family
Security Features Smoke Detectors
Acceptable Financing Buyer Finance/Cash, FHA, VA Loan
Listing Terms Buyer Finance/Cash, FHA, VA Loan






