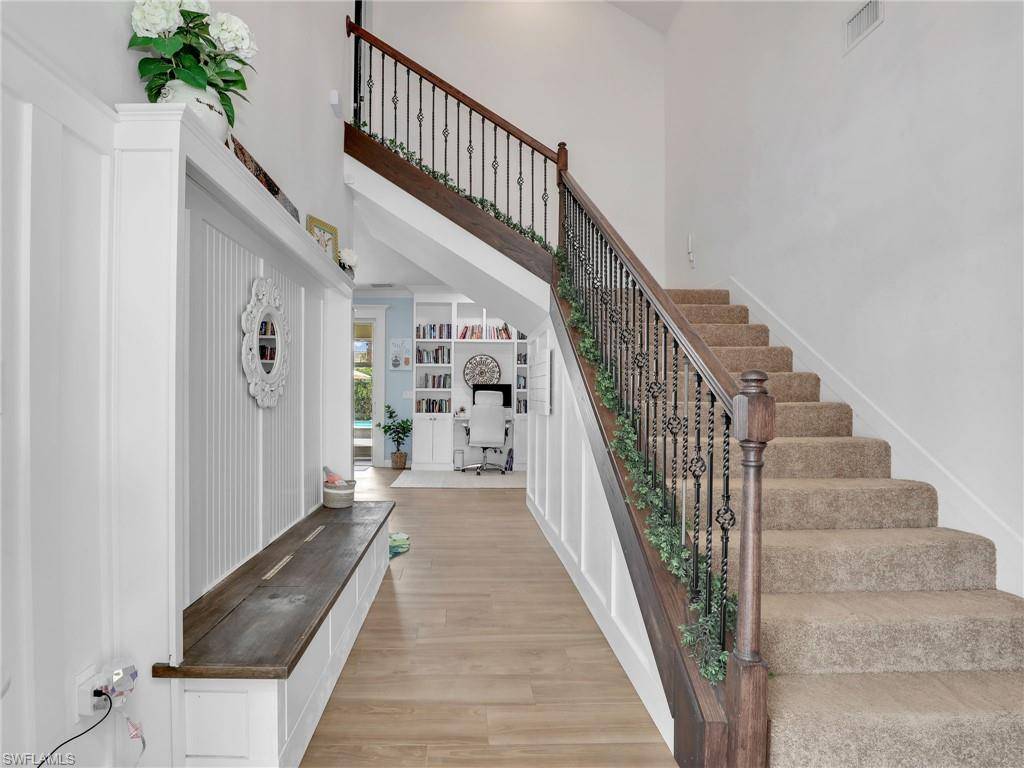3 Beds
2 Baths
2,615 SqFt
3 Beds
2 Baths
2,615 SqFt
Key Details
Property Type Single Family Home
Sub Type Single Family Residence
Listing Status Active
Purchase Type For Sale
Square Footage 2,615 sqft
Price per Sqft $363
Subdivision San Carlos Estates
MLS Listing ID 225044161
Bedrooms 3
Full Baths 2
Year Built 2015
Annual Tax Amount $7,089
Tax Year 2024
Lot Size 1.180 Acres
Acres 1.18
Property Sub-Type Single Family Residence
Source Florida Gulf Coast
Property Description
Step inside, and One of the first things you'll notice is sellers had an eye for detail with custom finishes and recent upgrades throughout, including a new upstairs AC, a 3-year-old roof, and upgraded electrical with whole-home surge protection. The open-concept living area features a fireplace with built-in cabinetry, wood-look tile floors, and custom craftsman-style trim on all windows and sliders. A dedicated library with built-ins offers a quiet retreat, while the upstairs bonus/media room includes quartz countertops, modern cabinetry, and a projector—perfect for entertaining or accommodating guests.
The kitchen and dining area boast ample storage, with built-in cabinetry, a custom storage bench, and a handcrafted dining table that stays with the home. Dual mudrooms—one off the garage and another at the front entry—add convenience and functionality.
Additional features include a whole-home reverse osmosis water system, newer refrigerator and oversized 50-gallon water heater, and an included hot tub. The open patio is ideal for BBQs and outdoor dining, while the lush yard includes mature mango trees and space to add a future pool or detached structure. There's even a dedicated parking pad for your RV or boat.
This is a rare opportunity to own a move-in-ready estate with modern comforts, total privacy, and unmatched flexibility—all just minutes from shopping, dining, and the Gulf beaches.
Location
State FL
County Lee
Area Bn06 - North Bonita East Of Us41
Zoning AG-2
Rooms
Primary Bedroom Level Master BR Ground
Master Bedroom Master BR Ground
Dining Room Breakfast Bar, Eat-in Kitchen
Kitchen Kitchen Island
Interior
Interior Features Split Bedrooms, Great Room, Loft, Media Room, Built-In Cabinets, Wired for Data, Closet Cabinets, Entrance Foyer, Walk-In Closet(s)
Heating Central Electric
Cooling Ceiling Fan(s), Central Electric, Ridge Vent
Flooring Carpet, Wood
Window Features Impact Resistant,Impact Resistant Windows
Appliance Dishwasher, Disposal, Dryer, Microwave, Range, Refrigerator/Freezer, Refrigerator/Icemaker, Reverse Osmosis, Self Cleaning Oven, Washer
Exterior
Exterior Feature Room for Pool, Sprinkler Manual
Garage Spaces 2.0
Fence Fenced
Pool Above Ground
Community Features Guest Room, Internet Access, Library, Non-Gated
Utilities Available Cable Available
Waterfront Description None
View Y/N Yes
View Trees/Woods
Roof Type Shingle
Porch Deck, Patio
Garage Yes
Private Pool Yes
Building
Lot Description Corner Lot, Oversize
Story 2
Sewer Septic Tank
Water Central
Level or Stories Two, 2 Story
Structure Type Concrete Block,Wood Frame
New Construction No
Schools
Elementary Schools School Choice
Middle Schools School Choice
High Schools School Choice
Others
HOA Fee Include None
Tax ID 15-47-25-B4-0020H.9450
Ownership Single Family
Security Features Smoke Detector(s)
Acceptable Financing Buyer Finance/Cash
Listing Terms Buyer Finance/Cash
Virtual Tour https://listings.turnkeyphotographyfl.com/sites/zebojqp/unbranded







