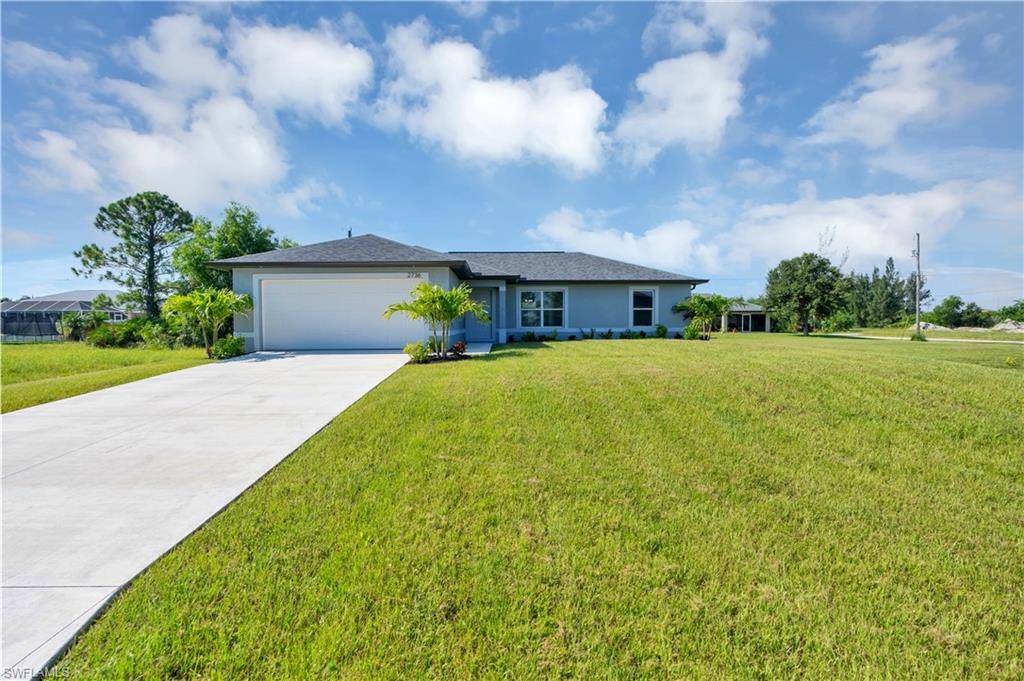3 Beds
2 Baths
1,272 SqFt
3 Beds
2 Baths
1,272 SqFt
Key Details
Property Type Single Family Home
Sub Type Single Family Residence
Listing Status Active
Purchase Type For Sale
Square Footage 1,272 sqft
Price per Sqft $243
Subdivision Cape Coral
MLS Listing ID 225051756
Bedrooms 3
Full Baths 2
Year Built 2025
Annual Tax Amount $786
Tax Year 2024
Lot Size 9,888 Sqft
Acres 0.227
Property Sub-Type Single Family Residence
Source Florida Gulf Coast
Property Description
Location
State FL
County Lee
Area Cc41 - Cape Coral Unit 37-43, 48, 49
Zoning R1-D
Direction From Santa Barbara Blvd N, Cont. on NW 10th Ter. Dr. to NW 5th Pl, turn left onto NW 10th Ter, turn right onto NW 5th Ave, turn left onto NW 11th Ter, turn right onto NW 5th Pl. Home will be on the left.
Rooms
Dining Room Dining - Living
Interior
Interior Features Split Bedrooms
Heating Central Electric
Cooling Central Electric
Flooring Tile, Vinyl
Window Features Single Hung,Shutters - Manual
Appliance Dishwasher, Disposal, Microwave, Range, Refrigerator/Freezer
Laundry Washer/Dryer Hookup, Inside
Exterior
Exterior Feature Sprinkler Auto
Garage Spaces 2.0
Community Features None, No Subdivision
Utilities Available Cable Available
Waterfront Description None
View Y/N No
View None/Other
Roof Type Shingle
Garage Yes
Private Pool No
Building
Lot Description Regular
Faces From Santa Barbara Blvd N, Cont. on NW 10th Ter. Dr. to NW 5th Pl, turn left onto NW 10th Ter, turn right onto NW 5th Ave, turn left onto NW 11th Ter, turn right onto NW 5th Pl. Home will be on the left.
Story 1
Sewer Septic Tank
Water Well
Level or Stories 1 Story/Ranch
Structure Type Stucco
New Construction Yes
Others
HOA Fee Include None
Tax ID 02-44-23-C4-02645.0590
Ownership Single Family
Security Features Smoke Detector(s),Smoke Detectors
Acceptable Financing Cash, FHA, VA Loan
Listing Terms Cash, FHA, VA Loan







