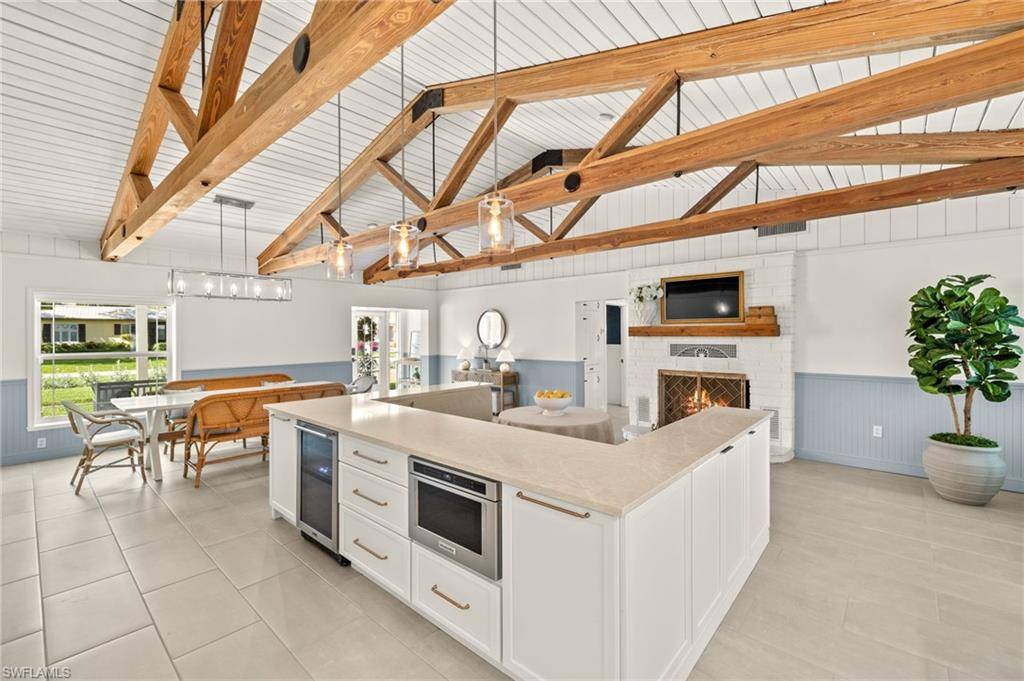3 Beds
3 Baths
2,222 SqFt
3 Beds
3 Baths
2,222 SqFt
Key Details
Property Type Single Family Home
Sub Type Single Family Residence
Listing Status Active
Purchase Type For Sale
Square Footage 2,222 sqft
Price per Sqft $627
Subdivision Riverside
MLS Listing ID 225056672
Bedrooms 3
Full Baths 3
Year Built 1952
Annual Tax Amount $7,412
Tax Year 2024
Lot Size 10,193 Sqft
Acres 0.234
Property Sub-Type Single Family Residence
Source Florida Gulf Coast
Property Description
Location
State FL
County Lee
Area Fm01 - Fort Myers Area
Zoning RS-5
Rooms
Dining Room Eat-in Kitchen
Interior
Interior Features Family Room, Vaulted Ceiling(s)
Heating Central Electric, Fireplace(s)
Cooling Central Electric
Flooring Other, Tile
Fireplace Yes
Window Features Impact Resistant,Impact Resistant Windows
Appliance Disposal, Dryer, Microwave, Other, Refrigerator, Washer
Laundry Inside
Exterior
Garage Spaces 2.0
Pool In Ground, Electric Heat
Community Features None, Non-Gated
Utilities Available Cable Not Available
Waterfront Description None
View Y/N Yes
View Landscaped Area
Roof Type Shingle
Porch Open Porch/Lanai, Screened Lanai/Porch
Garage Yes
Private Pool Yes
Building
Lot Description Irregular Lot
Story 1
Sewer Central
Water Central
Level or Stories 1 Story/Ranch
Structure Type Vinyl Siding,Wood Siding
New Construction No
Others
HOA Fee Include None
Tax ID 26-44-24-P4-0290C.0130
Ownership Single Family
Acceptable Financing Buyer Finance/Cash
Listing Terms Buyer Finance/Cash
Virtual Tour https://www.zillow.com/view-imx/24ef4ae8-7e64-479a-9671-f7deb40eba66?setAttribution=mls&wl=true&initialViewType=pano&utm_source=dashboard







