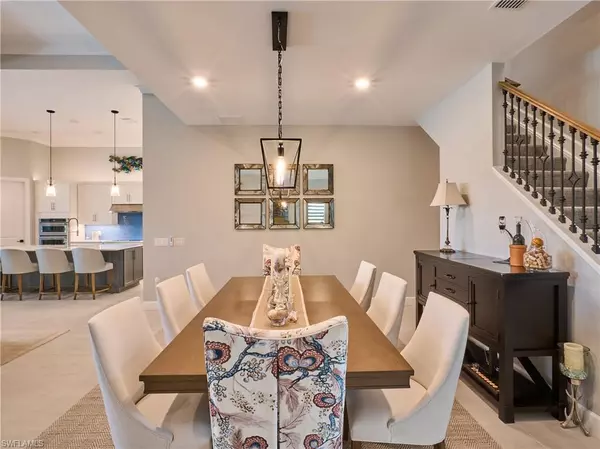4 Beds
5 Baths
3,936 SqFt
4 Beds
5 Baths
3,936 SqFt
Key Details
Property Type Single Family Home
Sub Type Single Family Residence
Listing Status Active
Purchase Type For Sale
Square Footage 3,936 sqft
Price per Sqft $375
Subdivision The Place At Corkscrew
MLS Listing ID 225054011
Bedrooms 4
Full Baths 4
Half Baths 1
HOA Fees $1,364/qua
HOA Y/N Yes
Year Built 2022
Annual Tax Amount $12,649
Tax Year 2024
Lot Size 0.293 Acres
Acres 0.2935
Property Sub-Type Single Family Residence
Source Naples
Property Description
The open-concept layout blends sleek, contemporary features with a warm and welcoming feel. The great room is a true showpiece, with a custom fireplace wall, built-in wooden shelving, crown molding, and an elegant railing leading to the loft — all centered around a striking 75” Samsung Frame TV, perfectly integrated into the design.
The gourmet kitchen is equally impressive, featuring a custom bar area with open shelving and a built-in wine refrigerator, a designer backsplash, and under-cabinet lighting that adds depth and sophistication.
It is equipped with a Reverse Osmosis System.
Additional upgrades throughout the home include Lutron Caseta smart switches, UV lights for both HVAC systems, a Moen Smart Water Shutoff system, and a water heater recirculating pump for instant hot water.
Step outside to enjoy the fully insulated, air-conditioned 3-car garage, finished with epoxy flooring and remote-controlled shelf lifts for smart storage.
The backyard is an entertainer's dream, with a state-of-the-art outdoor kitchen, lanai TVs, and a fully automated custom saltwater pool—complete with two new ledge loungers (just one month old). The 500-gallon propane tank powers both the whole-house generator and the outdoor amenities for total peace of mind and convenience.
The property backs up to a protected preserve, offering serene views and complete privacy.
To top it off, a whole house water filtration system is delivering pristine water throughout the entire house.
Located in The Place at Corkscrew, a vibrant, family-friendly community with resort-style amenities, this home isn't just move-in ready — it's unforgettable.
Location
State FL
County Lee
Area Es05 - Estero
Zoning RPD
Rooms
Dining Room Dining - Living, Formal
Interior
Interior Features Great Room, Split Bedrooms, Atrium, Den - Study, Recreation Room, Coffered Ceiling(s), Custom Mirrors
Heating Central Electric
Cooling Ceiling Fan(s), Central Electric
Flooring Carpet, Tile
Window Features Impact Resistant,Shutters Electric,Shutters - Manual,Window Coverings
Appliance Electric Cooktop, Dishwasher, Disposal, Dryer, Microwave, Refrigerator/Freezer, Reverse Osmosis, Self Cleaning Oven, Wall Oven, Washer, Wine Cooler
Laundry Sink
Exterior
Exterior Feature Outdoor Kitchen, Sprinkler Auto
Garage Spaces 3.0
Pool In Ground, Salt Water
Community Features Basketball, Bike Storage, Bocce Court, Business Center, Pool, Community Room, Community Spa/Hot tub, Dog Park, Fitness Center, Internet Access, Pickleball, Playground, Private Membership, Sidewalks, Street Lights, Tennis Court(s), Volleyball, Gated
Utilities Available Underground Utilities, Propane, Cable Available
Waterfront Description None
View Y/N Yes
View Preserve
Roof Type Tile
Garage Yes
Private Pool Yes
Building
Lot Description Oversize
Story 2
Sewer Central
Water Central
Level or Stories Two
Structure Type Concrete Block,Stucco
New Construction No
Others
HOA Fee Include Maintenance Grounds,Legal/Accounting,Manager,Rec Facilities,Reserve,Security,Street Lights,Street Maintenance,Trash
Tax ID 19-46-27-L1-0800H.7510
Ownership Single Family
Security Features Smoke Detectors
Acceptable Financing Buyer Finance/Cash
Listing Terms Buyer Finance/Cash







