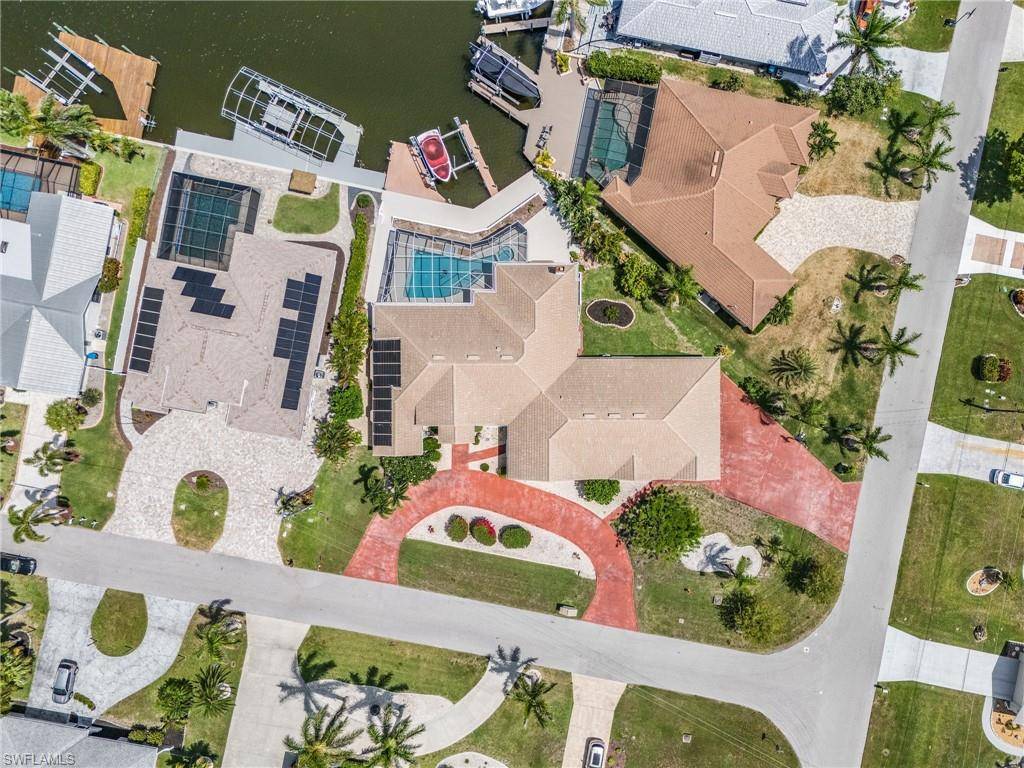4 Beds
5 Baths
3,485 SqFt
4 Beds
5 Baths
3,485 SqFt
Key Details
Property Type Single Family Home
Sub Type Single Family Residence
Listing Status Active
Purchase Type For Sale
Square Footage 3,485 sqft
Price per Sqft $430
Subdivision Cape Coral
MLS Listing ID 225032512
Style See Remarks
Bedrooms 4
Full Baths 3
Half Baths 2
Year Built 1993
Annual Tax Amount $12,573
Tax Year 2024
Lot Size 0.461 Acres
Acres 0.461
Property Sub-Type Single Family Residence
Source Florida Gulf Coast
Property Description
This spacious home is ideal for large families. 4 bedrooms, 3 full baths, 2 half baths.
Perfect for a primary residence, a second home, or a fabulous vacation rental.
In law wing includes 2 rooms suite and bathroom with a separate front entrance and private access to the garage. Suite can easily be separated from main house.
New flooring in master suite. New stainless steel appliances.
New cabinets. Remodeled bathrooms. Composite dock with a 30,000 lb boat lift. YES 30,000 !!!!
New roof 2021. Pool and spa resurfaced April 2025. New grill and refrigerator installed in outdoor kitchen May 2025. Plumbing repipe 2014. Dual Air conditioning units 2018. New lanai pool enclosure 2022. Hurricane front doors, motorized hurricane screens on lanai. Manual locking hurricane shutters on windows, front windows have clear shutters. TANDEM SIX CAR garage is over 2,000 sq ft. Perfect for the car collector. Plenty of room to store a boat and or jet ski's. Garage addition added in 2007.
Enjoy the ultimate in waterfront living right now. Schedule your private tour today!
Location
State FL
County Lee
Area Cc21 - Cape Coral Unit 3, 30, 44, 6
Zoning R1-W
Direction Cape Coral Parkway to Skyline, head south, SW 52ND ST turn right, SW 11TH CT turn left, right on SW 52ND TER
Rooms
Primary Bedroom Level Master BR Ground
Master Bedroom Master BR Ground
Dining Room Breakfast Bar, Breakfast Room, Eat-in Kitchen, Formal
Kitchen Kitchen Island, Pantry
Interior
Interior Features Central Vacuum, Split Bedrooms, Living Room, Attached Apartment, Den - Study, Family Room, Guest Bath, Guest Room, Home Office, Built-In Cabinets, Wired for Data, Custom Mirrors, Entrance Foyer, Pantry, Wired for Sound, Volume Ceiling, Walk-In Closet(s)
Heating Central Electric, Fireplace(s)
Cooling Ceiling Fan(s), Central Electric, Exhaust Fan
Flooring Tile
Fireplace Yes
Window Features Arched,Single Hung,Shutters,Shutters Electric,Shutters - Manual,Window Coverings
Appliance Electric Cooktop, Dishwasher, Disposal, Microwave, Refrigerator/Freezer, Refrigerator/Icemaker, Self Cleaning Oven, Trash Compactor, Wall Oven
Laundry Washer/Dryer Hookup, Inside, Sink
Exterior
Exterior Feature Gas Grill, Dock, Boat Lift, Boat Slip, Captain's Walk, Composite Dock, Concrete Dock, Dock Included, Elec Avail at dock, Outdoor Grill, Courtyard, Outdoor Kitchen, Outdoor Shower, Sprinkler Auto, Storage, Water Display
Garage Spaces 6.0
Pool In Ground, Concrete, Equipment Stays, Solar Heat, Pool Bath, Screen Enclosure
Community Features Extra Storage, Guest Room, Hobby Room, Internet Access, See Remarks, Boating, Non-Gated
Utilities Available Cable Available
Waterfront Description Canal Front,Navigable Water,Rip Rap,Seawall
View Y/N Yes
View Canal, Landscaped Area, Water Feature
Roof Type Tile
Street Surface Paved
Porch Open Porch/Lanai, Screened Lanai/Porch, Deck
Garage Yes
Private Pool Yes
Building
Lot Description 3 Lots, Oversize
Faces Cape Coral Parkway to Skyline, head south, SW 52ND ST turn right, SW 11TH CT turn left, right on SW 52ND TER
Story 1
Sewer Assessment Paid, Central
Water Assessment Paid, Central
Architectural Style See Remarks
Level or Stories 1 Story/Ranch
Structure Type Concrete Block,Stucco
New Construction No
Others
Tax ID 15-45-23-C4-04519.0110
Ownership Single Family
Security Features Security System,Smoke Detector(s),Smoke Detectors
Acceptable Financing Buyer Finance/Cash
Listing Terms Buyer Finance/Cash







