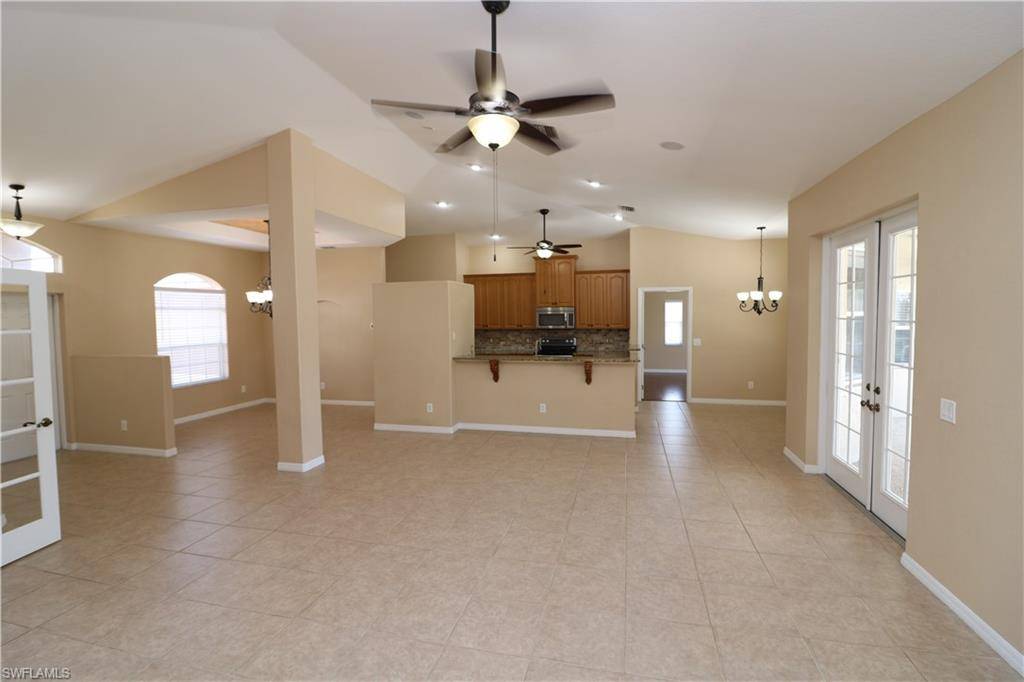3 Beds
2 Baths
2,254 SqFt
3 Beds
2 Baths
2,254 SqFt
Key Details
Property Type Single Family Home
Sub Type Single Family Residence
Listing Status Active
Purchase Type For Sale
Square Footage 2,254 sqft
Price per Sqft $255
Subdivision Cape Coral
MLS Listing ID 225053207
Bedrooms 3
Full Baths 2
Year Built 2004
Annual Tax Amount $9,401
Tax Year 2022
Lot Size 0.347 Acres
Acres 0.347
Property Sub-Type Single Family Residence
Source Florida Gulf Coast
Property Description
Looking down a wide Gulf access canal, this home is a boater's dream with a wooden dock and 10k pound lift. While both are in need of some work its an amazing starting point. Step inside to find an inviting open floor plan filled with natural light, vaulted ceilings, and stylish tile flooring throughout the main living areas.
The spacious kitchen features granite countertops, stainless steel appliances, a breakfast bar, and a cozy dining nook with views of the water. The adjacent living area opens to the screened lanai through sliding glass doors, blending indoor and outdoor living seamlessly.
The primary suite offers a tranquil retreat with canal views, lanai access, dual closets, and a spa-like en-suite bath complete with a walk-in shower, soaking tub, and dual vanities. Two comfortable guest bedrooms and a full guest bath provide ample space for family or visitors, while the flexible den is ideal for a home office, fitness space, or potential 4th bedroom.
Out back, enjoy the best of Florida living with a screened-in pool and spacious covered lanai, perfect for entertaining or unwinding with waterfront sunsets. A covereed tiki area compliments the entertaining lifestyle. A 2-car garage provides plenty of space for storage, vehicles, or hobbies.
Located in the highly sought-after SW Cape Coral area with easy access to Cape Harbour, Tarpon Point, and all that Southwest Florida has to offer.
Don't miss this rare opportunity—schedule your private showing today and start living the waterfront lifestyle!
Location
State FL
County Lee
Area Cc22 - Cape Coral Unit 69, 70, 72-
Zoning R1-W
Rooms
Dining Room Breakfast Bar, Breakfast Room, Dining - Living
Interior
Interior Features Great Room, Den - Study, Guest Bath, Guest Room, Wired for Data, Volume Ceiling, Walk-In Closet(s)
Heating Central Electric
Cooling Ceiling Fan(s), Central Electric
Flooring Carpet, Laminate, Tile
Window Features Single Hung
Appliance Dishwasher, Disposal, Dryer, Microwave, Range, Refrigerator/Icemaker, Washer
Laundry Inside
Exterior
Exterior Feature Boat Lift, Composite Dock, Elec Avail at dock, Sprinkler Auto
Garage Spaces 2.0
Pool In Ground, Concrete, Equipment Stays, Electric Heat
Community Features None, Non-Gated
Utilities Available Cable Available
Waterfront Description Canal Front
View Y/N No
View Canal
Roof Type Shingle
Porch Screened Lanai/Porch
Garage Yes
Private Pool Yes
Building
Lot Description Oversize
Story 1
Sewer Central
Water Central
Level or Stories 1 Story/Ranch
Structure Type Concrete Block,Stucco
New Construction No
Others
HOA Fee Include None
Tax ID 09-45-23-C2-04665.0390
Ownership Single Family
Acceptable Financing Buyer Finance/Cash, FHA, VA Loan
Listing Terms Buyer Finance/Cash, FHA, VA Loan







