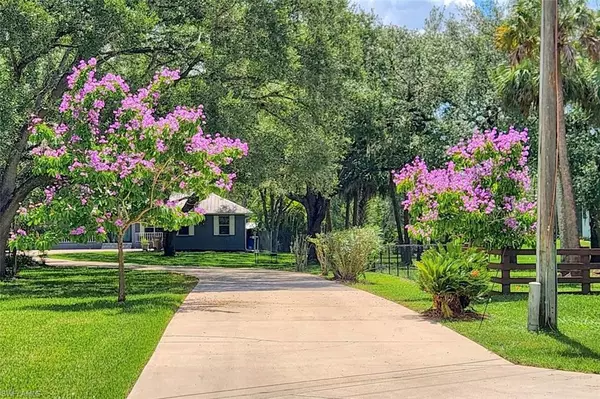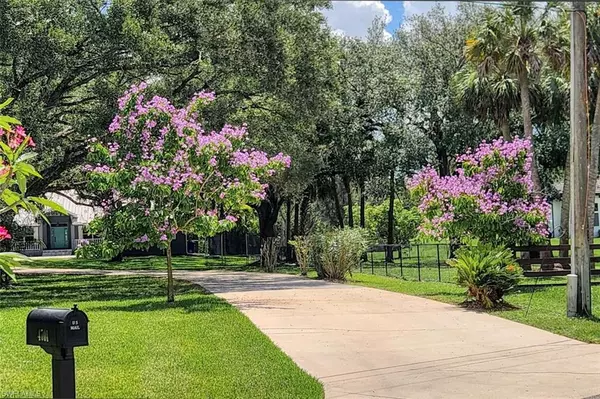
4 Beds
3 Baths
2,851 SqFt
4 Beds
3 Baths
2,851 SqFt
Key Details
Property Type Single Family Home
Sub Type Single Family Residence
Listing Status Active
Purchase Type For Sale
Square Footage 2,851 sqft
Price per Sqft $287
Subdivision Citrus River Estates
MLS Listing ID 225060830
Bedrooms 4
Full Baths 2
Half Baths 1
HOA Y/N No
Year Built 1995
Annual Tax Amount $5,166
Tax Year 2024
Lot Size 1.158 Acres
Acres 1.158
Property Sub-Type Single Family Residence
Source Florida Gulf Coast
Property Description
With nearly 2,851 sq. ft. of living area (5,791 sq. ft. total), the home features 4 bedrooms, 2 full baths, and a convenient half bath on the lanai for poolside guests. A spacious den with wet bar hookups provides flexibility for entertaining or working from home. Soaring vaulted ceilings and an open floor plan create a bright, airy atmosphere, complemented by a formal dining room, family room, and eat-in kitchen.
The modern kitchen blends function and style with stainless steel appliances, a pantry, solid-surface countertops, and a chic backsplash. Retreat to the spa-inspired master bath, showcasing a two-person shower with rainfall head, jetted tub, dual sink vanity, and contemporary finishes.
Step outside to your private oasis—an oversized, deep pool large enough for a diving board and a dock along the river, perfect for launching a kayak, canoe, or small boat. The oversized three-car garage offers plenty of space for vehicles, tools, and toys.
Ideally located near Buckingham Farms, an 80+ acre working farm and farm-to-table restaurant, and just minutes from schools, grocery stores, and major highways, this home combines tranquility with convenience. An elevation certificate and survey are available upon request.
Location
State FL
County Lee
Area Bu01 - Buckingham
Zoning AG-2
Direction GPS
Rooms
Dining Room Breakfast Bar, Eat-in Kitchen, Formal
Kitchen Walk-In Pantry
Interior
Interior Features Split Bedrooms, Den - Study, Family Room, Home Office, Wired for Data, Pantry, Vaulted Ceiling(s), Walk-In Closet(s)
Heating Central Electric
Cooling Central Electric
Flooring Tile
Window Features Single Hung
Appliance Dishwasher, Dryer, Microwave, Refrigerator/Freezer, Washer
Laundry Inside, Sink
Exterior
Exterior Feature Dock, Wooden Dock, Sprinkler Auto
Garage Spaces 3.0
Pool In Ground, Pool Bath, Self Cleaning
Community Features None, Non-Gated
Utilities Available Cable Available
Waterfront Description Navigable Water,River Front
View Y/N Yes
View River, Trees/Woods
Roof Type Metal
Porch Screened Lanai/Porch, Patio
Garage Yes
Private Pool Yes
Building
Lot Description Cul-De-Sac, Irregular Lot, Oversize
Faces GPS
Story 1
Sewer Septic Tank
Water Well
Level or Stories 1 Story/Ranch
Structure Type Concrete Block,Stucco
New Construction No
Others
HOA Fee Include None
Tax ID 05-44-26-03-00000.0330
Ownership Single Family
Security Features Security System
Acceptable Financing Buyer Finance/Cash, FHA, VA Loan
Listing Terms Buyer Finance/Cash, FHA, VA Loan
Virtual Tour https://vimeo.com/1100043467/ea6922434d







