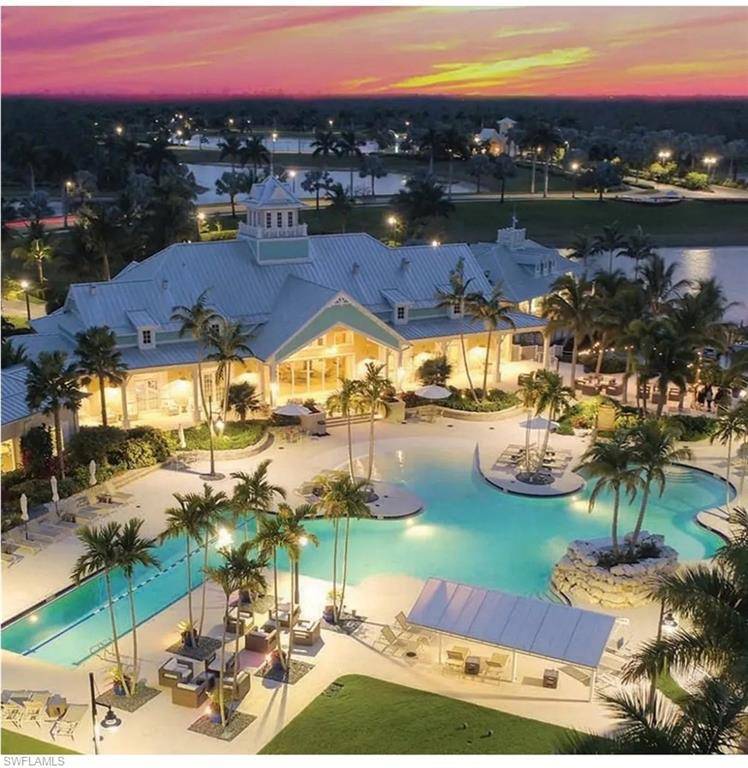3 Beds
4 Baths
3,050 SqFt
3 Beds
4 Baths
3,050 SqFt
Key Details
Property Type Single Family Home
Sub Type Single Family Residence
Listing Status Active
Purchase Type For Sale
Square Footage 3,050 sqft
Price per Sqft $745
Subdivision Parrot Cay
MLS Listing ID 225060949
Bedrooms 3
Full Baths 3
Half Baths 1
HOA Y/N Yes
Year Built 2025
Annual Tax Amount $5,154
Tax Year 2024
Lot Size 0.270 Acres
Acres 0.27
Property Sub-Type Single Family Residence
Source Naples
Property Description
Encompassing 3,050 square feet of thoughtfully curated interior space, this home offers 3 bedrooms, 3.5 bathrooms and a private study - all enhanced by soaring 10+ foot ceilings, rich architectural detailing and top-tier finishes throughout. Each bedroom features its own en-suite bath and walk-in closet, ensuring comfort and privacy for all who enter.
At the heart of the home lies a designer chef's kitchen with an oversized eat-in island, outfitted with premium appliances, bespoke cabinetry and luxurious stone surfaces—perfectly suited for both everyday living and elegant entertaining. The owner's suite is a private sanctuary, featuring a spa-inspired bathroom with refined finishes and a calming, retreat-like ambiance.
Expansive glass doors open to an extraordinary outdoor living space designed for seamless indoor-outdoor enjoyment. A covered lanai leads to a fully equipped summer kitchen and a custom saltwater pool and integrated spa, where clean lines, premium finishes, and tranquil surroundings create the ultimate backdrop for relaxation or refined entertaining. A spacious 3-car garage completes the home, bringing the total footprint to 4,993 square feet.
Residents of Naples Reserve enjoy a truly elevated lifestyle, with amenities that rival the finest resorts. The Island Club features a state-of-the-art fitness center, lagoon-style pool, Latitudes Café, and a lakeside Tiki Bar—ideal for social gatherings and sunset cocktails. Outdoor enthusiasts have access to complimentary paddleboards, kayaks, water bikes, and canoes on Eagle Lake, along with beach volleyball, bocce, tennis, and pickleball at the Match Point Complex. For pet lovers, two expansive dog parks—Walk & Wag and Paws Awhile—ensure every member of the family feels at home.
Gracefully appointed and masterfully executed, The Longboat Key is more than a home—it is a lifestyle defined by beauty, comfort, and refined living in one of Naples' most exceptional communities.
Location
State FL
County Collier
Area Na37 - East Collier S/O 75 E/O 9
Rooms
Dining Room Formal
Kitchen Kitchen Island, Walk-In Pantry
Interior
Interior Features Great Room, Split Bedrooms, Den - Study, Family Room, Guest Bath, Guest Room, Home Office, Entrance Foyer, Pantry, Tray Ceiling(s)
Heating Central Electric
Cooling Central Electric
Flooring Carpet, Tile
Window Features Impact Resistant,Impact Resistant Windows
Appliance Gas Cooktop, Dryer, Microwave, Range, Refrigerator/Freezer, Refrigerator/Icemaker, Self Cleaning Oven, Washer
Laundry Inside
Exterior
Exterior Feature Boat Ramp, Outdoor Grill, Outdoor Kitchen
Garage Spaces 3.0
Pool Gas Heat
Community Features Basketball, BBQ - Picnic, Bike And Jog Path, Business Center, Cabana, Clubhouse, Community Boat Ramp, Park, Dog Park, Fitness Center, Fishing, Hobby Room, Internet Access, Library, Pickleball, Playground, Restaurant, Sidewalks, Street Lights, Tennis Court(s), Volleyball, Gated
Utilities Available Underground Utilities, Propane, Cable Available
Waterfront Description None
View Y/N Yes
View Preserve
Roof Type Tile
Porch Screened Lanai/Porch
Garage Yes
Private Pool Yes
Building
Lot Description Regular
Story 1
Sewer Central
Water Central
Level or Stories 1 Story/Ranch
Structure Type Concrete Block,Stucco
New Construction Yes
Others
HOA Fee Include Irrigation Water,Maintenance Grounds,Manager,Security,Water
Tax ID 66150000761
Ownership Single Family
Security Features Smoke Detector(s),Smoke Detectors
Acceptable Financing Buyer Finance/Cash
Listing Terms Buyer Finance/Cash







