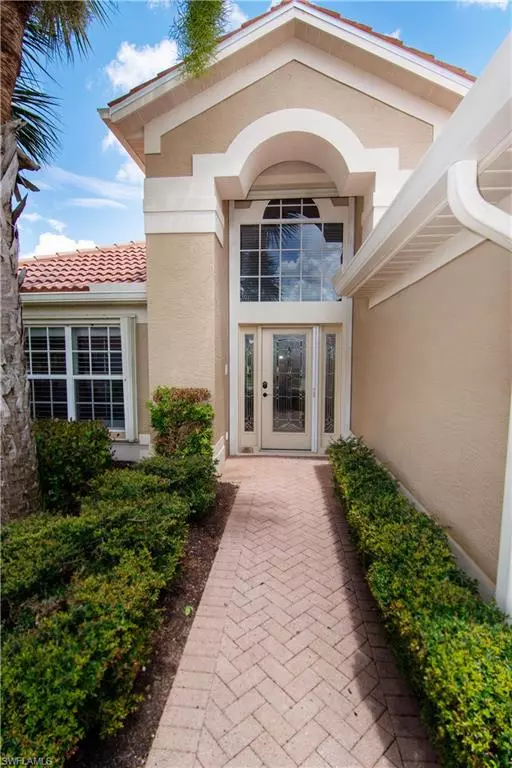3 Beds
3 Baths
2,124 SqFt
3 Beds
3 Baths
2,124 SqFt
OPEN HOUSE
Sat Aug 09, 1:00pm - 3:00pm
Key Details
Property Type Single Family Home
Sub Type Single Family Residence
Listing Status Active
Purchase Type For Sale
Square Footage 2,124 sqft
Price per Sqft $301
Subdivision Willow Bend
MLS Listing ID 2025004800
Bedrooms 3
Full Baths 3
HOA Fees $675/qua
HOA Y/N Yes
Year Built 2004
Annual Tax Amount $9,817
Tax Year 2024
Lot Size 6,534 Sqft
Acres 0.15
Property Sub-Type Single Family Residence
Source Florida Gulf Coast
Property Description
Included with the home is a Storm Smart remote operated screen that protects the back covered lanai area; an electric shutter that protects the front entry of the home; while accordion shutters protect all windows offering steadfast storm protection.
The property is located in the Golf Village and includes bundled golf and immediate access to the Golf Membership including 7 day ahead tee time booking; tournaments; events; leagues and a full practice facility. The Course is presently undergoing a full remodel and plans are to reopen in late 2025. The facility is designated as a Troon Prive club which offers the members an opportunity to experience golf via reciprocal play world wide.
Colonial Country Club is ideally located. Close to I-75; RSW Airport; thousands of restaurants and shops and of course white sandy beaches. Within the complex, you can enjoy a renovated clubhouse with full service restaurant and bar; professionally maintained and lit clay tennis courts & pickle ball courts; a nature preserve trail for walking; a full service fitness center; a community center with library and a full slate of activities to keep you busy day and night! Don't miss your chance to own a piece of paradise!
Location
State FL
County Lee
Area Fm22 - Fort Myers City Limits
Zoning PUD
Direction From I-75 take Exit 136 Eastbound to Colonial Boulevard.Turn right onto Colonial Country Club Boulevard. Please show your Business Card and Driver's License to the Guard at the Gate.Buyer must be with you OR following directly behind you for Gate Access.
Rooms
Primary Bedroom Level Master BR Ground
Master Bedroom Master BR Ground
Dining Room Breakfast Bar, Breakfast Room, Eat-in Kitchen, Formal
Kitchen Pantry
Interior
Interior Features Split Bedrooms, Great Room, Den - Study, Guest Bath, Guest Room, Home Office, Loft, Wired for Data, Entrance Foyer, Vaulted Ceiling(s), Walk-In Closet(s)
Heating Central Electric, Heat Pump
Cooling Ceiling Fan(s), Central Electric, Heat Pump, Humidity Control
Flooring Carpet, Tile
Window Features Double Hung,Shutters Electric,Shutters - Manual,Shutters - Screens/Fabric,Window Coverings
Appliance Dishwasher, Disposal, Dryer, Microwave, Range, Refrigerator/Icemaker, Self Cleaning Oven, Washer
Laundry Washer/Dryer Hookup, Inside
Exterior
Exterior Feature None
Garage Spaces 2.0
Pool Community Lap Pool, In Ground, Concrete, Equipment Stays, Electric Heat, Screen Enclosure
Community Features Golf Bundled, Bocce Court, Clubhouse, Pool, Community Room, Community Spa/Hot tub, Fitness Center Attended, Putting Green, Restaurant, Shopping, Sidewalks, Street Lights, Tennis Court(s), Golf, Internet Access, Library, Pickleball, Private Membership, Gated, Golf Course, Tennis
Utilities Available Underground Utilities, Cable Available
Waterfront Description None
View Y/N Yes
View Golf Course, Preserve, Trees/Woods
Roof Type Tile
Street Surface Paved
Porch Screened Lanai/Porch
Garage Yes
Private Pool Yes
Building
Lot Description On Golf Course
Faces From I-75 take Exit 136 Eastbound to Colonial Boulevard.Turn right onto Colonial Country Club Boulevard. Please show your Business Card and Driver's License to the Guard at the Gate.Buyer must be with you OR following directly behind you for Gate Access.
Story 2
Sewer Central
Water Central
Level or Stories Two, 2 Story
Structure Type Concrete Block,Stucco
New Construction No
Others
HOA Fee Include Cable TV,Golf Course,Insurance,Internet,Irrigation Water,Maintenance Grounds,Sewer,Street Lights,Street Maintenance,Trash,Water,Legal/Accounting,Manager,Master Assn. Fee Included,Pest Control Exterior,Rec Facilities,Reserve
Tax ID 34-44-25-P3-01200.0090
Ownership Single Family
Security Features Smoke Detector(s),Smoke Detectors
Acceptable Financing Buyer Finance/Cash
Listing Terms Buyer Finance/Cash







