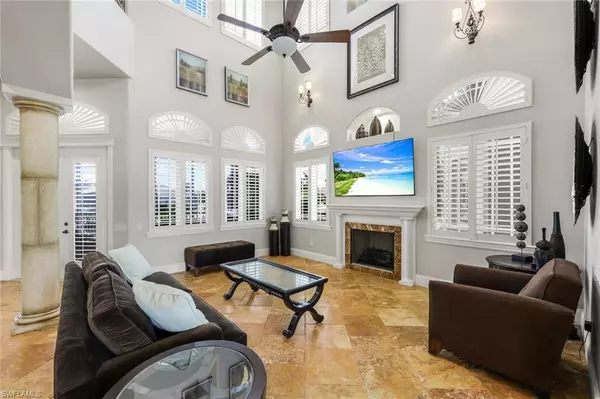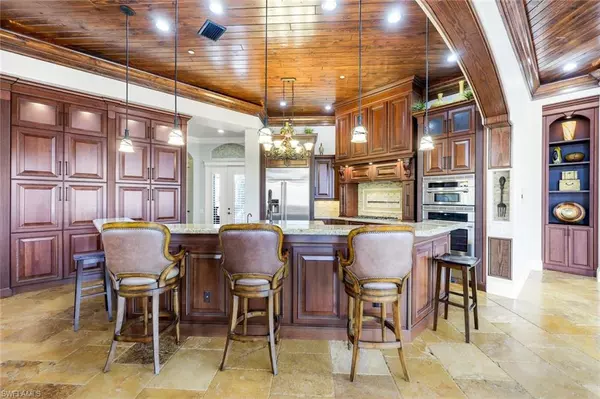6 Beds
9 Baths
7,770 SqFt
6 Beds
9 Baths
7,770 SqFt
Key Details
Property Type Single Family Home
Sub Type Single Family Residence
Listing Status Active
Purchase Type For Sale
Square Footage 7,770 sqft
Price per Sqft $418
Subdivision Cape Coral
MLS Listing ID 2025005031
Bedrooms 6
Full Baths 7
Half Baths 2
HOA Fees $268/mo
Year Built 2008
Annual Tax Amount $52,000
Tax Year 2025
Lot Size 0.357 Acres
Acres 0.357
Property Sub-Type Single Family Residence
Source Florida Gulf Coast
Property Description
Location
State FL
County Lee
Area Cc22 - Cape Coral Unit 69, 70, 72-
Zoning RE-W
Rooms
Primary Bedroom Level Master BR Ground
Master Bedroom Master BR Ground
Dining Room Breakfast Bar, Dining - Family, Formal
Kitchen Kitchen Island, Walk-In Pantry
Interior
Interior Features Elevator, Central Vacuum, Split Bedrooms, Great Room, Kitchen, Living Room, Attached Apartment, Den - Study, Guest Bath, Guest Room, Home Office, Loft, Media Room, Bar, Built-In Cabinets, Cathedral Ceiling(s), Closet Cabinets, Coffered Ceiling(s), Vaulted Ceiling(s), Walk-In Closet(s), Entrance Foyer, Tray Ceiling(s)
Heating Central Electric, Zoned, Fireplace(s)
Cooling Central Electric, Zoned
Flooring Carpet, Marble, Wood
Fireplace Yes
Window Features Impact Resistant,Single Hung,Sliding,Impact Resistant Windows
Appliance Gas Cooktop, Dishwasher, Disposal, Dryer, Wall Oven, Warming Drawer, Washer, Wine Cooler, Microwave, Refrigerator/Freezer, Refrigerator/Icemaker, Self Cleaning Oven
Laundry Inside, Sink
Exterior
Exterior Feature Dock, Boat Lift, Boat Slip, Captain's Walk, Composite Dock, Dock Deeded, Dock Included, Elec Avail at dock, Water Avail at Dock, Balcony, Outdoor Grill, Outdoor Kitchen, Sprinkler Auto, Water Display
Garage Spaces 5.0
Pool In Ground, Concrete, Custom Upgrades, Equipment Stays, Electric Heat, Pool Bath, Salt Water
Community Features Basketball, BBQ - Picnic, Bike And Jog Path, Bike Storage, Clubhouse, Community Boat Ramp, Restaurant, See Remarks, Shopping, Sidewalks, Street Lights, Tennis Court(s), Community Gulf Boat Access, Pool, Community Room, Fitness Center, Marina, Playground, Boating, Gated
Utilities Available Underground Utilities, Propane, Cable Available, Natural Gas Available
Waterfront Description Basin,Canal Front,Intersecting Canal,Navigable Water,Seawall
View Y/N Yes
View Basin, Canal, Landscaped Area, Partial Gulf, Pool/Club, Preserve, River, Water, Water Feature
Roof Type Tile
Street Surface Paved
Porch Open Porch/Lanai, Screened Lanai/Porch, Deck, Patio
Garage Yes
Private Pool Yes
Building
Lot Description Corner Lot, Irregular Lot, Oversize
Sewer Assessment Paid, Central
Water Assessment Paid, Central
Level or Stories Multi-Story Home
Structure Type Concrete Block,Stucco
New Construction No
Schools
Elementary Schools Lee County Schools
Middle Schools Lee County Schools
High Schools Lee County Schools
Others
HOA Fee Include Legal/Accounting,Manager,Rec Facilities,Repairs,Reserve,Security,Street Lights,Street Maintenance
Tax ID 21-45-23-C1-00102.0790
Ownership Single Family
Security Features Safe,Smoke Detector(s),Fire Sprinkler System,Smoke Detectors
Acceptable Financing Buyer Finance/Cash, Owner Will Carry
Listing Terms Buyer Finance/Cash, Owner Will Carry
Virtual Tour https://lacasatour.com/property/5502-harbour-preserve-cir-cape-coral-fl-33914-3/ub







