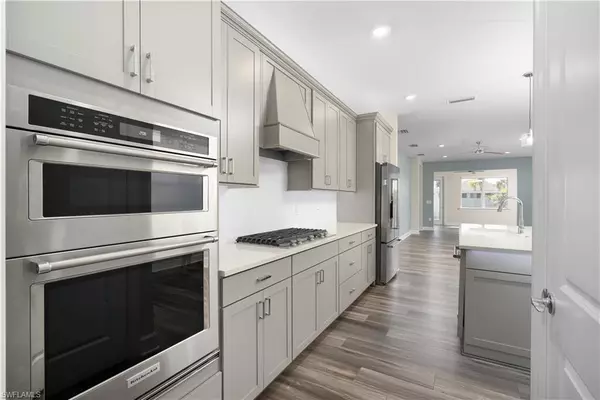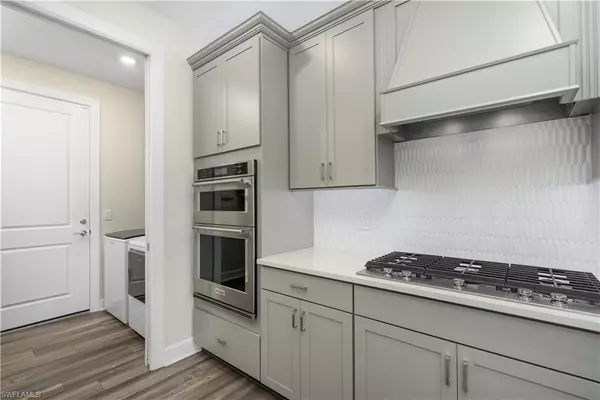
3 Beds
2 Baths
1,812 SqFt
3 Beds
2 Baths
1,812 SqFt
Key Details
Property Type Single Family Home
Sub Type Single Family Residence
Listing Status Active
Purchase Type For Sale
Square Footage 1,812 sqft
Price per Sqft $226
Subdivision Edgewater
MLS Listing ID 2025008686
Bedrooms 3
Full Baths 2
HOA Fees $1,098/qua
HOA Y/N Yes
Annual Recurring Fee 4392.0
Min Days of Lease 60
Leases Per Year 6
Year Built 2022
Annual Tax Amount $5,894
Tax Year 2024
Lot Size 6,098 Sqft
Acres 0.14
Property Sub-Type Single Family Residence
Source Florida Gulf Coast
Property Description
Exciting update: The brand-new 10x30-foot bronze aluminum screen enclosure is complete and ready to enjoy, creating the ultimate outdoor living space for relaxing, dining, or entertaining. This highly requested upgrade adds incredible value, comfort, and functionality to an already stunning home.
Buyers have loved this property, and now it's even better. Don't miss your chance to own this beautifully upgraded 3-bedroom, 2-bath Hallmark model by Pulte Homes, perfectly located in the sought-after Edgewater neighborhood of Babcock Ranch along the tranquil shores of Lake Timber.
Step inside to find brand-new luxury vinyl plank flooring, 8-foot doors throughout, and a 4-foot garage extension for added space. The chef's kitchen is a showstopper, featuring a designer backsplash, LED under-cabinet and island lighting, KitchenAid appliances, a gas cooktop, and a built-in oven and microwave combination. Every detail was thoughtfully chosen for both style and function.
A versatile sunroom offers the perfect flex space for a home office, playroom, or cozy reading nook. Step outside to your spacious screened lanai and paver patio, ready for year-round outdoor living, or plan your future dream pool in the oversized backyard.
Living in Edgewater means enjoying exclusive access to a private heated pool, cabana, and fire pit area, perfect for connecting with neighbors and friends. You'll love being within walking or biking distance from Founder's Square, where local restaurants, shops, and live entertainment bring the community together.
Beyond your neighborhood, Babcock Ranch is known for its resort-style amenities, eco-friendly design, and strong sense of community. From live music and farmers markets to golf cart parades and over 50 miles of scenic trails, there's something for everyone. Plus, with its inland location and elevation, Babcock Ranch offers low insurance premiums and peace of mind.
The town continues to grow with exciting new additions, including Ulta, HomeGoods, Marshalls, Panera Bread, Jersey Mike's, Five Guys, Boujee Nail Bar, Oak & Iron, Five Below, and Carvel Ice Cream, bringing even more convenience and lifestyle options right to your doorstep. And soon, you'll also see new hotels, Wawa stations, an FGCU campus, and the boutique-style B Street shopping and dining district.
This is your opportunity to own a home in America's first solar-powered town, and it's priced to move.
Location
State FL
County Charlotte
Area Br01 - Babcock Ranch
Rooms
Dining Room Breakfast Bar
Kitchen Kitchen Island, Pantry
Interior
Interior Features Split Bedrooms, Family Room, Guest Bath, Guest Room, Pantry, Walk-In Closet(s)
Heating Central Electric
Cooling Ceiling Fan(s), Central Electric
Flooring Carpet, Tile, Vinyl
Window Features Single Hung,Shutters - Manual,Window Coverings
Appliance Gas Cooktop, Disposal, Dryer, Microwave, Refrigerator/Icemaker, Wall Oven
Laundry Inside
Exterior
Garage Spaces 2.0
Fence Fenced
Community Features Golf Public, Basketball, Beauty Salon, Bike And Jog Path, Billiards, Bocce Court, Business Center, Playground, Restaurant, Sidewalks, Street Lights, Tennis Court(s), Dog Park, Fishing, Fitness Center Attended, Internet Access, Pickleball, Cabana, Clubhouse, Community Boat Ramp, Park, Pool, Community Room, Gated
Utilities Available Underground Utilities, Natural Gas Connected, Cable Not Available, Natural Gas Available
Waterfront Description None
View Y/N Yes
View Landscaped Area, Privacy Wall
Roof Type Shingle
Porch Open Porch/Lanai, Patio
Garage Yes
Private Pool No
Building
Lot Description Regular
Story 1
Sewer Central
Water Central
Level or Stories 1 Story/Ranch
Structure Type Concrete Block,Stucco
New Construction No
Schools
Elementary Schools Babcock Neighborhood School
Middle Schools Babcock High School
High Schools Babcock High School
Others
HOA Fee Include Internet,Maintenance Grounds,Rec Facilities,Reserve,Security,Street Lights,Street Maintenance
Senior Community No
Tax ID 422630202018
Ownership Single Family
Security Features Smoke Detector(s),Smoke Detectors
Acceptable Financing Buyer Finance/Cash
Listing Terms Buyer Finance/Cash
Pets Allowed No Approval Needed







