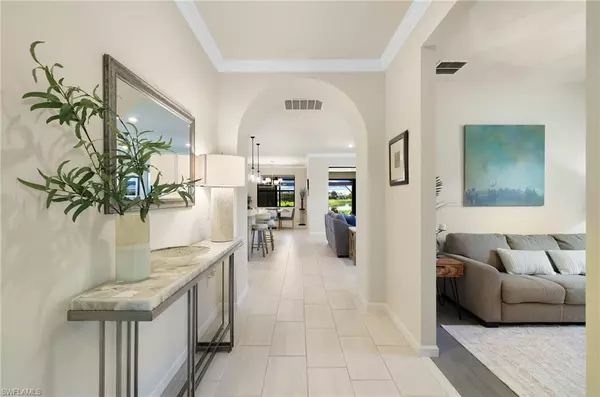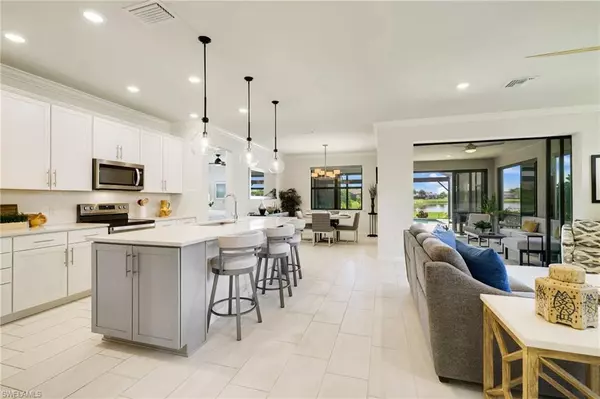
3 Beds
2 Baths
2,000 SqFt
3 Beds
2 Baths
2,000 SqFt
Key Details
Property Type Single Family Home
Sub Type Single Family Residence
Listing Status Active
Purchase Type For Sale
Square Footage 2,000 sqft
Price per Sqft $360
Subdivision The Place At Corkscrew
MLS Listing ID 225069650
Bedrooms 3
Full Baths 2
HOA Fees $1,371/qua
HOA Y/N Yes
Year Built 2020
Annual Tax Amount $6,350
Tax Year 2024
Lot Size 9,953 Sqft
Acres 0.2285
Property Sub-Type Single Family Residence
Source Bonita Springs
Property Description
Designed for seamless indoor-outdoor living, the POCKETING SLIDING GLASS DOORS open to an enclosed, extended covered lanai with sliders that create an additional 378 square feet of temperature-controlled space—perfect for year-round enjoyment. The lanai transitions effortlessly to a CUSTOM DESIGNED SALTWATER POOL AND SPA. With SOUTHERN REAR EXPOSURE and sweeping LAKE VIEW through the extended PANORAMIC SCREEN, this outdoor retreat offers an impressive backdrop for relaxation and entertainment, highlighted by stunning sunsets. Positioned on a generous 0.23-acre lot, this residence blends modern design with a serene waterfront setting, creating a lifestyle defined by comfort, elegance, and ease.
Discover the exceptional amenities and prime location of The Place at Corkscrew in Estero, SWFL. This sought-after community boasts a variety of features, including an indoor/outdoor restaurant and bar, cafe, 2-story fitness center, resort style pool and spa, splash pad, pickleball/tennis/bocce/basketball courts, playgrounds, dog park and more. With its remarkable amenities, low HOA fees, and strategic location in a flood-free zone, The Place at Corkscrew stands out as a desirable community in SW Florida. Positioned conveniently near shopping centers, dining establishments, entertainment options, RSW Airport, FGCU, and beaches, this community offers unparalleled living. Schedule a private viewing today to secure your new home in this desirable community.
Location
State FL
County Lee
Area Es05 - Estero
Zoning RPD
Rooms
Dining Room Breakfast Bar, Dining - Family
Kitchen Kitchen Island, Pantry
Interior
Interior Features Great Room, Split Bedrooms, Den - Study, Wired for Data, Entrance Foyer, Pantry, Walk-In Closet(s)
Heating Central Electric
Cooling Ceiling Fan(s), Central Electric
Flooring Tile
Window Features Single Hung,Sliding,Shutters - Manual,Window Coverings
Appliance Dishwasher, Disposal, Dryer, Microwave, Range, Refrigerator/Freezer, Self Cleaning Oven, Washer
Laundry Inside
Exterior
Exterior Feature Sprinkler Auto
Garage Spaces 2.0
Pool In Ground, Concrete, Custom Upgrades, Equipment Stays, Electric Heat, Salt Water, Screen Enclosure
Community Features Basketball, Bocce Court, Business Center, Cabana, Clubhouse, Park, Pool, Community Room, Community Spa/Hot tub, Dog Park, Fitness Center, Internet Access, Pickleball, Playground, Restaurant, Sidewalks, Street Lights, Tennis Court(s), Volleyball, Gated, Tennis
Utilities Available Underground Utilities, Cable Not Available
Waterfront Description Lake Front
View Y/N No
View Lake
Roof Type Tile
Porch Screened Lanai/Porch
Garage Yes
Private Pool Yes
Building
Lot Description Regular
Story 1
Sewer Central
Water Central
Level or Stories 1 Story/Ranch
Structure Type Concrete Block,Stucco
New Construction No
Schools
Elementary Schools Lee County Schools
Middle Schools Lee County Schools
High Schools Lee County Schools
Others
HOA Fee Include Irrigation Water,Maintenance Grounds,Legal/Accounting,Manager,Rec Facilities,Security,Street Lights,Street Maintenance
Tax ID 24-46-26-L3-0600D.9220
Ownership Single Family
Security Features Security System,Smoke Detector(s),Smoke Detectors
Acceptable Financing Buyer Finance/Cash
Listing Terms Buyer Finance/Cash
Virtual Tour https://propertyshots.aryeo.com/videos/01995463-5961-7050-955a-5b815b529432







