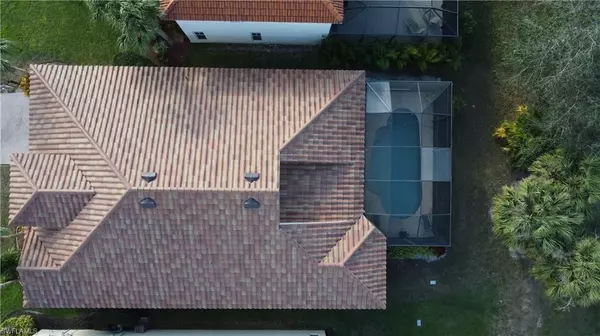
5 Beds
2 Baths
2,600 SqFt
5 Beds
2 Baths
2,600 SqFt
Open House
Sun Sep 28, 12:00pm - 3:00pm
Key Details
Property Type Single Family Home
Sub Type Single Family Residence
Listing Status Active
Purchase Type For Sale
Square Footage 2,600 sqft
Price per Sqft $238
Subdivision Estates At Estero River
MLS Listing ID 225072411
Style Traditional
Bedrooms 5
Full Baths 2
HOA Y/N Yes
Year Built 2004
Annual Tax Amount $7,275
Tax Year 2024
Lot Size 6,621 Sqft
Acres 0.152
Property Sub-Type Single Family Residence
Source Naples
Property Description
Discover the rare blend of privacy, convenience, and space in this move-in ready 5-bedroom home tucked inside The Estates at Estero River — one of Estero's best-kept secrets, surrounded by nature yet minutes from everything.
Unlike the new construction farther east on Corkscrew Road, this home offers prime west Estero location — just 5-10 minutes to Coconut Point Mall, Miromar Outlets, Gulf Coast Town Center, and Florida Gulf Coast University. No long drives. No waiting for infrastructure. This is real Estero living — right now.
This spacious residence offers over 2,600 sq ft of living space with an open layout, soaring ceilings, and an expansive bonus room ideal for a fifth bedroom, gym, office, or playroom. The owner's suite opens directly to your private screened-in pool, with a jetted tub, separate shower, dual sinks, and large walk-in closet.
The kitchen features ample cabinetry and generous counter space, perfect for entertaining. Outside, enjoy your own backyard oasis with a sparkling pool, covered lanai, and low-maintenance landscaping.
This home combines lifestyle and location. While nearby new communities focus on amenities, this location offers time-saving convenience, direct access to nature, and proximity to parks, beaches, schools, and shopping.
Community features include gated entry, kayak access to Estero Bay and the Gulf, and direct adjacency to Estero Community Park with dog park, trails, and amphitheater. The Village of Estero continues to grow with new restaurants, entertainment, and development nearby — ensuring strong long-term value.
**5 Bedrooms
**New Tile Roof (2025)
**Private Pool and Lanai
**Bonus Room/Loft/5th Bedroom
**Low HOA Fees
**Gated Community (Only 94 Homes)
**Not in a Flood Zone
Residents enjoy private storage for kayaks and paddleboards and direct access to the scenic Estero River — perfect for nature lovers and weekend paddlers.
Want to learn more, additional details are available through your agent or directly through the listing portal. This property won't stay quiet for long — act fast to secure your spot in one of Estero's most ideally located hidden gems.
Location
State FL
County Lee
Area Es02 - Estero
Zoning RPD
Direction Enter community entrance east off of Sandy Lane, turn right on Estero River Cir.
Rooms
Primary Bedroom Level Master BR Ground
Master Bedroom Master BR Ground
Dining Room Breakfast Bar, Breakfast Room, Eat-in Kitchen, Formal
Kitchen Pantry
Interior
Interior Features Split Bedrooms, Great Room, Den - Study, Family Room, Guest Bath, Guest Room, Loft, Wired for Data, Entrance Foyer, Pantry, Vaulted Ceiling(s), Walk-In Closet(s)
Heating Central Electric
Cooling Ceiling Fan(s), Central Electric
Flooring Tile, Vinyl
Window Features Single Hung,Sliding,Shutters - Manual,Window Coverings
Appliance Dishwasher, Disposal, Dryer, Microwave, Range, Refrigerator/Freezer, Washer
Laundry Inside
Exterior
Exterior Feature Sprinkler Auto
Garage Spaces 2.0
Pool In Ground, Screen Enclosure
Community Features BBQ - Picnic, Boat Storage, Park, Playground, Street Lights, Boating, Gated
Utilities Available Underground Utilities, Cable Available
Waterfront Description None
View Y/N Yes
View Landscaped Area
Roof Type Tile
Porch Screened Lanai/Porch, Patio
Garage Yes
Private Pool Yes
Building
Lot Description Regular
Faces Enter community entrance east off of Sandy Lane, turn right on Estero River Cir.
Sewer Central
Water Central
Architectural Style Traditional
Structure Type Concrete Block,Stucco
New Construction No
Schools
Elementary Schools Proximity
Middle Schools Proximity
High Schools School Choice
Others
HOA Fee Include Legal/Accounting,Manager,Security,Street Lights
Tax ID 34-46-25-E1-12000.0230
Ownership Single Family
Security Features Smoke Detector(s),Smoke Detectors
Acceptable Financing Buyer Finance/Cash, FHA, VA Loan
Listing Terms Buyer Finance/Cash, FHA, VA Loan







