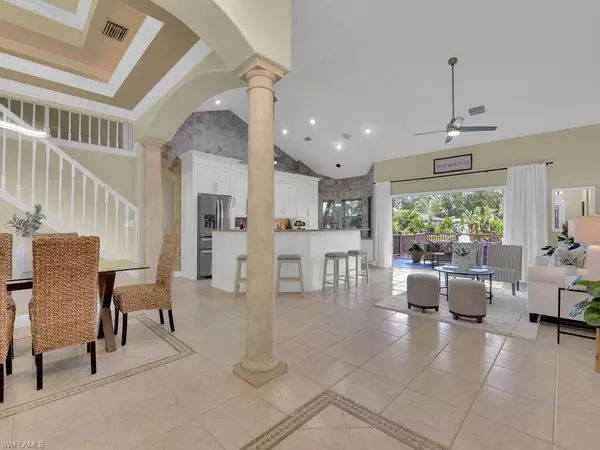
4 Beds
3 Baths
2,285 SqFt
4 Beds
3 Baths
2,285 SqFt
Open House
Sat Oct 04, 12:00pm - 3:00pm
Sun Oct 05, 12:00pm - 3:00pm
Key Details
Property Type Single Family Home
Sub Type Single Family Residence
Listing Status Active
Purchase Type For Sale
Square Footage 2,285 sqft
Price per Sqft $209
Subdivision Cape Coral
MLS Listing ID 2025013156
Bedrooms 4
Full Baths 3
HOA Y/N No
Year Built 2001
Annual Tax Amount $3,796
Tax Year 2024
Lot Size 10,018 Sqft
Acres 0.23
Property Sub-Type Single Family Residence
Source Florida Gulf Coast
Property Description
Welcome to this beautifully designed, meticulously kept, 4-bed, 3-bath mansion-like property offering nearly 2,300 sq ft of elegant living space in one of SW Cape Coral's most desirable neighborhoods. From its impressive curb appeal, complete with designer landscaping, a spacious paver driveway and custom stonework to the generous 3-car garage, every detail speaks of quality.
Inside, enjoy double tray ceilings, designer lighting, plantation shutters, and two luxurious master suites—one upstairs with hardwood floors, cedar-lined closets, and a functional Juliet balcony with pleasant view of the courtyard like driveway that screems no expense was spared here! The gourmet kitchen, crafted by a professional cabinet maker, features oversized cabinetry, granite counters, motion-sensor lighting, and a large center island—ideal for entertaining.
Step outside to your private oasis with an enormous screened-in picture-window lanai with stunning freshwater canal views in each direction while sipping cocktails, or step down to your own boat dock—perfect for fishing, kayaking, or even pontooning! With thoughtful upgrades throughout and an unbeatable location, this home offers the best of Florida living. Schedule your private tour today!
Location
State FL
County Lee
Area Cc23 - Cape Coral Unit 28, 29, 45, 62, 63, 66, 68
Zoning R1-W
Rooms
Dining Room Formal
Interior
Interior Features Loft, Built-In Cabinets, Wired for Data, Cathedral Ceiling(s), Custom Mirrors, Wired for Sound, Tray Ceiling(s), Vaulted Ceiling(s), Walk-In Closet(s)
Heating Central Electric
Cooling Ceiling Fan(s), Central Electric, Exhaust Fan
Flooring Tile, Wood
Window Features Other,Skylight(s),Shutters - Manual
Appliance Dishwasher, Disposal, Dryer, Microwave, Range, Refrigerator/Freezer, Refrigerator/Icemaker, Washer
Laundry Inside
Exterior
Exterior Feature Dock, Dock Included, Wooden Dock, Balcony, Courtyard
Garage Spaces 3.0
Community Features None, Boating, Non-Gated
Utilities Available Cable Available
Waterfront Description Canal Front,Fresh Water
View Y/N Yes
View Canal, Landscaped Area
Roof Type Shingle
Porch Screened Lanai/Porch, Deck
Garage Yes
Private Pool No
Building
Lot Description Regular
Story 2
Sewer Assessment Paid
Water Assessment Paid
Level or Stories Two, 2 Story
Structure Type Concrete Block,Stone
New Construction No
Others
HOA Fee Include None
Tax ID 22-44-23-C4-04351.0130
Ownership Single Family
Security Features Smoke Detector(s),Smoke Detectors
Acceptable Financing Buyer Finance/Cash, FHA
Listing Terms Buyer Finance/Cash, FHA







