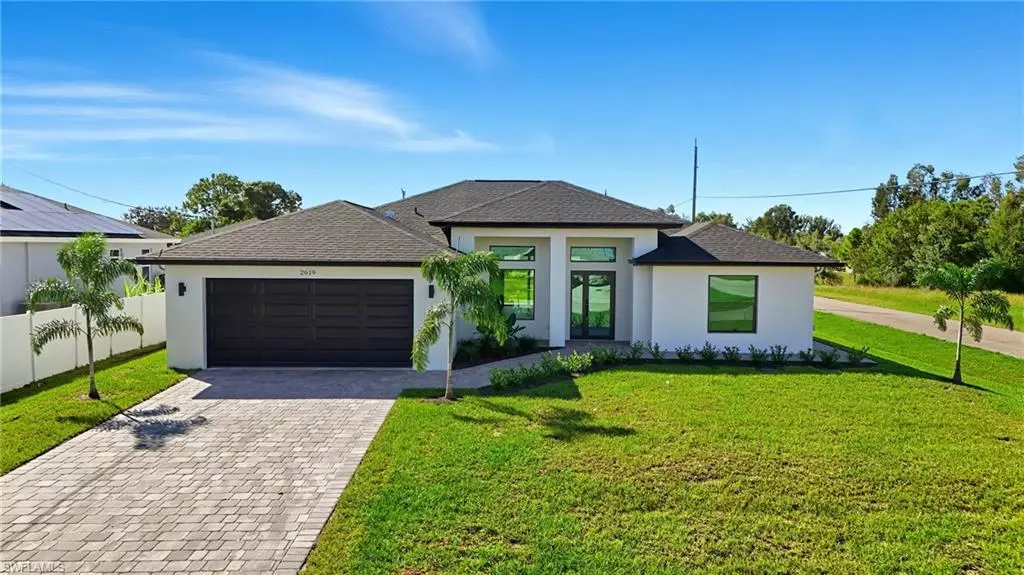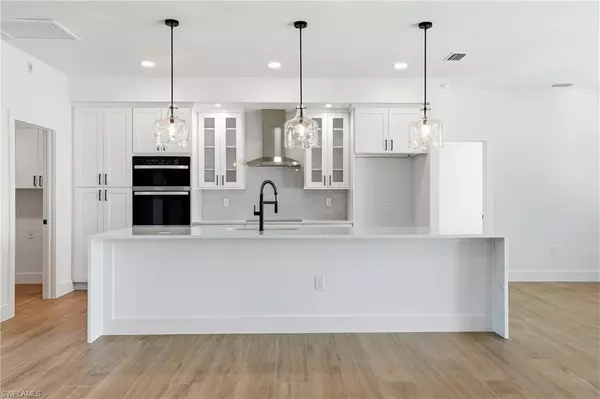
4 Beds
3 Baths
2,230 SqFt
4 Beds
3 Baths
2,230 SqFt
Open House
Wed Oct 29, 1:00pm - 4:00pm
Wed Nov 05, 1:00pm - 4:00pm
Key Details
Property Type Single Family Home
Sub Type Single Family Residence
Listing Status Active
Purchase Type For Sale
Square Footage 2,230 sqft
Price per Sqft $210
Subdivision Lehigh Acres
MLS Listing ID 225075753
Style Contemporary
Bedrooms 4
Full Baths 3
HOA Y/N No
Year Built 2025
Annual Tax Amount $457
Tax Year 2024
Lot Size 10,890 Sqft
Acres 0.25
Property Sub-Type Single Family Residence
Source Bonita Springs
Property Description
With 4 bedrooms, 3 full bathrooms, plus a private den, this 2,230-square-foot home is designed with today's multigenerational lifestyle in mind. Step inside to soaring ceilings, an open-concept great room, and a chef-inspired kitchen featuring a large waterfall edge island, designer cabinetry, and luxury finishes throughout.
A private in-law suite with its own entrance, kitchenette, and full bath provides the perfect retreat for guests, extended family, or even an income-producing opportunity. Every inch of the St. Lucia is loaded with premium upgrades, from impact-rated windows and doors to elegant tile floors, quartz & granite countertops, and upgraded lighting fixtures.
Whether entertaining in the spacious living area, working from the quiet den, or relaxing on the covered lanai, the St. Lucia embodies the best of Southwest Florida living—style, comfort, and versatility.
Location
State FL
County Lee
Area La04 - Southwest Lehigh Acres
Zoning RS-1
Direction Please Use GPS
Rooms
Dining Room Dining - Living
Kitchen Kitchen Island
Interior
Interior Features Split Bedrooms, Den - Study, Tray Ceiling(s)
Heating Central Electric
Cooling Ceiling Fan(s), Central Electric
Flooring Tile
Window Features Impact Resistant,Impact Resistant Windows
Appliance Electric Cooktop, Dishwasher, Microwave, Wall Oven
Laundry Washer/Dryer Hookup, Inside
Exterior
Exterior Feature Room for Pool
Garage Spaces 2.0
Community Features None, Non-Gated
Utilities Available Cable Available
Waterfront Description None
View Y/N Yes
View Partial Buildings
Roof Type Shingle
Street Surface Paved
Porch Open Porch/Lanai
Garage Yes
Private Pool No
Building
Lot Description Corner Lot
Faces Please Use GPS
Story 1
Sewer Septic Tank
Water Well
Architectural Style Contemporary
Level or Stories 1 Story/Ranch
Structure Type Concrete Block,Stucco
New Construction Yes
Others
HOA Fee Include None
Senior Community No
Tax ID 01-45-26-12-00123.0010
Ownership Single Family
Acceptable Financing Buyer Finance/Cash, FHA, VA Loan
Listing Terms Buyer Finance/Cash, FHA, VA Loan







