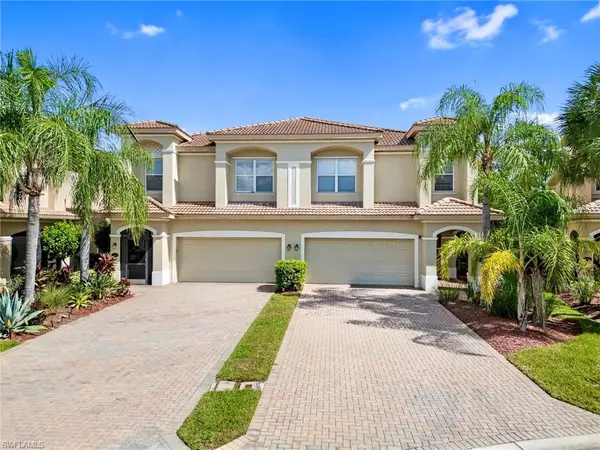
3 Beds
3 Baths
2,250 SqFt
3 Beds
3 Baths
2,250 SqFt
Key Details
Property Type Townhouse
Sub Type Townhouse
Listing Status Active
Purchase Type For Sale
Square Footage 2,250 sqft
Price per Sqft $188
Subdivision Bella Terra
MLS Listing ID 225076787
Bedrooms 3
Full Baths 2
Half Baths 1
HOA Fees $430/qua
HOA Y/N Yes
Annual Recurring Fee 3168.0
Min Days of Lease 90
Leases Per Year 4
Year Built 2008
Annual Tax Amount $3,366
Tax Year 2014
Lot Size 5,693 Sqft
Acres 0.1307
Property Sub-Type Townhouse
Source Bonita Springs
Property Description
Enjoy a refreshing cross-breeze from the screened front entry or unwind in the oversized extended screened lanai complete with a relaxing hot tub.
Additional highlights include abundant storage, a two-car garage with overhead storage racks, upgraded high-speed ceiling fans and light fixtures throughout, and an A/C system approximately 5 years old. The master suite is unmatched, offering an adjoining oversized walk-in closet and abundant natural light. Conveniently located in close proximity to the resort-style clubhouse and amenities, and situated in a desirable NON-FLOOD ZONE, this home perfectly combines comfort, privacy, and an exceptional lifestyle setting.
Bella Terra has something or everyone with very reasonable HOA Fees with extensive exterior maintenance and amenities galore!! Take advantage while you can, this home is well priced and offers a Single Family feel without all of the hassles and expenses of owning a single home. Perfect for small family or Winter retreat. Bella Terra is nestled on 999 acres, with half the community dedicated to lakes/preserves and home to a variety of native Florida wildlife. Features include a Resort-style Clubhouse, 24-hour fitness center, activities for all ages, resort-style pool and spa, shaded children's play area, tennis courts, pickle-ball, bocce ball, sand volleyball, multi-use sports fields, tranquil butterfly garden, exercise trails and more. Call today and schedule your private showing appointment
Location
State FL
County Lee
Area Es03 - Estero
Zoning RPD
Rooms
Primary Bedroom Level Master BR Upstairs
Master Bedroom Master BR Upstairs
Dining Room Breakfast Bar, Breakfast Room, Eat-in Kitchen, Formal
Kitchen Pantry
Interior
Interior Features Split Bedrooms, Great Room, Family Room, Loft, Coffered Ceiling(s), Pantry, Volume Ceiling, Walk-In Closet(s)
Heating Central Electric, Fireplace(s)
Cooling Ceiling Fan(s), Central Electric
Flooring Carpet, Laminate, Tile
Fireplace Yes
Window Features Single Hung,Shutters - Manual
Appliance Cooktop, Dishwasher, Disposal, Dryer, Microwave, Range, Refrigerator, Washer
Laundry Inside
Exterior
Exterior Feature Sprinkler Auto
Garage Spaces 2.0
Community Features Basketball, Bocce Court, Clubhouse, Park, Pool, Community Room, Community Spa/Hot tub, Fitness Center, Internet Access, Playground, Street Lights, Volleyball, Gated, Tennis
Utilities Available Underground Utilities, Cable Available
Waterfront Description None
View Y/N Yes
View Landscaped Area
Roof Type Tile
Street Surface Paved
Porch Screened Lanai/Porch, Patio
Garage Yes
Private Pool No
Building
Lot Description Cul-De-Sac
Story 2
Sewer Central
Water Central
Level or Stories Two
Structure Type Concrete Block,Stucco
New Construction No
Others
HOA Fee Include Internet,Irrigation Water,Maintenance Grounds,Legal/Accounting,Manager,Pest Control Exterior,Rec Facilities,Repairs,Reserve,Security,Street Lights,Street Maintenance
Senior Community No
Tax ID 29-46-26-E2-1100A.0860
Ownership Single Family
Security Features Smoke Detector(s),Smoke Detectors
Acceptable Financing Buyer Finance/Cash, FHA, VA Loan
Listing Terms Buyer Finance/Cash, FHA, VA Loan
Pets Allowed Number Limit







