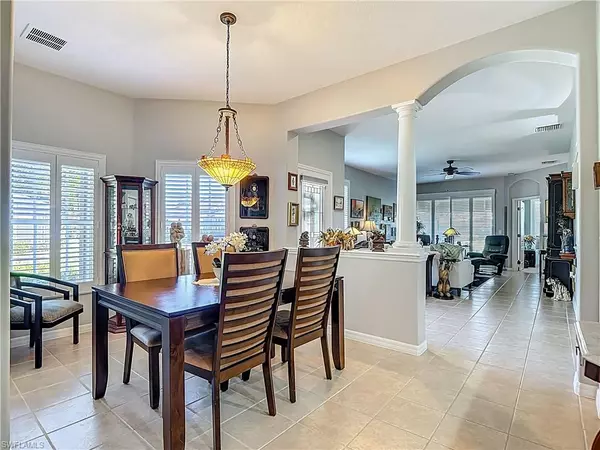
2 Beds
2 Baths
1,467 SqFt
2 Beds
2 Baths
1,467 SqFt
Open House
Sun Nov 09, 1:00pm - 3:00pm
Key Details
Property Type Single Family Home
Sub Type Villa Attached
Listing Status Active
Purchase Type For Sale
Square Footage 1,467 sqft
Price per Sqft $221
Subdivision Del Vera Country Club
MLS Listing ID 2025018495
Bedrooms 2
Full Baths 2
HOA Fees $400/qua
HOA Y/N Yes
Annual Recurring Fee 7480.0
Min Days of Lease 30
Leases Per Year 12
Year Built 2005
Annual Tax Amount $1,764
Tax Year 2024
Lot Size 7,405 Sqft
Acres 0.17
Property Sub-Type Villa Attached
Source Florida Gulf Coast
Property Description
Enjoy the Florida lifestyle in this beautifully maintained 2-bedroom plus den, 2-bath home with an open floor plan and serene lake view. Step through the elegant leaded glass front door into a stunning kitchen featuring 42" cabinets, granite countertops, stainless steel appliances (2021), and accent cabinet lighting — perfect for entertaining or casual dining.
This home shines with plantation shutters throughout, even on the sliders, plus hurricane shutters for peace of mind. Relax on your screened lanai and take in the tranquil water view.
Recent updates include a new roof (2025), new hot water heater (2025), and washer/dryer (2023). The 2-car garage offers pull-down attic stairs and a Skeeter Beater screen for added convenience.
Home is offered partially furnished, depending on where the sellers' next adventure takes them — maybe even Hawaii!
Experience resort-style living in this resident-owned, gated community featuring an 18-hole championship golf course, tennis, pickleball, clubhouse, restaurant, and a vibrant social calendar. Call me and let me show you why I live here !!
Location
State FL
County Lee
Area Fn07 - North Fort Myers Area
Zoning RPD
Direction Route 41 North, 4 miles past the Old Shell Factory to Herons Glen Golf and Country Club entrance. Once through the gate, continue straight on Herons Glen Blvd to the back of the community. Turn left on Kayla Way, then right onto Via Montana and continue straight to Solana Villas.
Rooms
Primary Bedroom Level Master BR Ground
Master Bedroom Master BR Ground
Dining Room Dining - Living
Interior
Interior Features Split Bedrooms, Den - Study, Guest Bath, Guest Room, Wired for Data, Exclusions, Walk-In Closet(s)
Heating Central Electric
Cooling Ceiling Fan(s), Central Electric
Flooring Carpet, Laminate, Tile
Window Features Casement,Shutters Electric,Shutters - Manual,Window Coverings
Appliance Dishwasher, Disposal, Dryer, Microwave, Range, Refrigerator/Icemaker, Self Cleaning Oven, Washer
Laundry Inside
Exterior
Exterior Feature Sprinkler Auto
Garage Spaces 2.0
Community Features Golf Public, Billiards, Bocce Court, Clubhouse, Pool, Community Room, Community Spa/Hot tub, Putting Green, Restaurant, Shuffleboard, Sidewalks, Street Lights, Tennis Court(s), Fitness Center, Fitness Center Attended, Golf, Internet Access, Library, Pickleball, Gated, Golf Course, Tennis
Utilities Available Underground Utilities, Cable Available
Waterfront Description None,Pond
View Y/N Yes
View Lake, Landscaped Area, Water
Roof Type Tile
Street Surface Paved
Porch Screened Lanai/Porch
Garage Yes
Private Pool No
Building
Lot Description Corner Lot
Faces Route 41 North, 4 miles past the Old Shell Factory to Herons Glen Golf and Country Club entrance. Once through the gate, continue straight on Herons Glen Blvd to the back of the community. Turn left on Kayla Way, then right onto Via Montana and continue straight to Solana Villas.
Story 1
Sewer Assessment Paid
Water Assessment Paid
Level or Stories 1 Story/Ranch
Structure Type Concrete Block,Stucco
New Construction No
Others
HOA Fee Include Cable TV,Golf Course,Internet,Irrigation Water,Maintenance Grounds,Pest Control Exterior,Pest Control Interior,Rec Facilities,Security,Sewer,Street Lights,Trash
Senior Community No
Tax ID 03-43-24-06-00000.1266
Ownership Single Family
Security Features Smoke Detector(s),Smoke Detectors
Acceptable Financing Buyer Finance/Cash, Cash, FHA, VA Loan
Listing Terms Buyer Finance/Cash, Cash, FHA, VA Loan
Pets Allowed Number Limit
Virtual Tour https://youtu.be/4aai7_K-1NA







