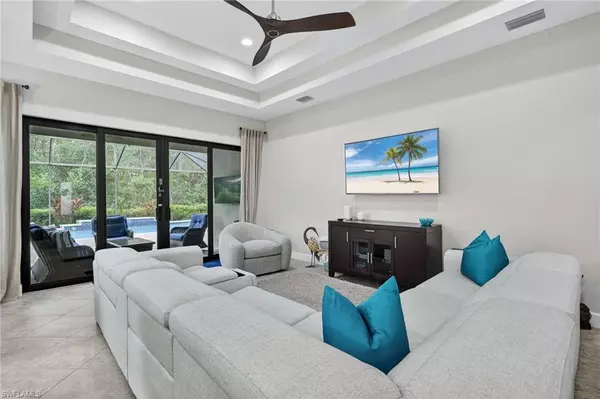
3 Beds
3 Baths
2,387 SqFt
3 Beds
3 Baths
2,387 SqFt
Open House
Sun Nov 16, 1:00pm - 4:00pm
Key Details
Property Type Single Family Home
Sub Type Single Family Residence
Listing Status Active
Purchase Type For Sale
Square Footage 2,387 sqft
Price per Sqft $355
Subdivision Bonita Isles
MLS Listing ID 225078986
Bedrooms 3
Full Baths 2
Half Baths 1
HOA Y/N Yes
Annual Recurring Fee 4920.0
Min Days of Lease 30
Leases Per Year 3
Year Built 2015
Annual Tax Amount $9,956
Tax Year 2024
Lot Size 9,496 Sqft
Acres 0.218
Property Sub-Type Single Family Residence
Source Bonita Springs
Property Description
Beautifully maintained and move-in ready, this spacious 3-bedroom + den, 2 1/2-bath, single-family home features the largest floor plan available in Bonita Isles. The gourmet kitchen opens to a bright family room with sliding doors leading to a large screened lanai with built-in outdoor kitchen perfect for entertaining. The primary suite offers two oversized walk-in closets, dual vanities, and a large walk-in shower. Two guest bedrooms share a private bath with a pocket door for added privacy. The home also includes a formal dining room ideal for larger gatherings or a potential home office space and a separate den/flex space. All windows and doors are impact resistant and home is located outside a flood zone.
Bonita Isles is a highly desirable gated community offering pickleball, tennis, resort-style pool, fitness center, clubhouse with outdoor kitchen, and low HOA fees. Conveniently located just 6 miles from Bonita's beautiful beaches and close to downtown Naples, Coconut Point Mall, Miromar Outlets, The Mercato, and RSW Airport.
This stunning home truly has it all—space, style, and location!
Location
State FL
County Lee
Area Bn06 - North Bonita East Of Us41
Zoning MPD
Rooms
Dining Room Breakfast Bar, Dining - Living, Eat-in Kitchen, Formal
Kitchen Built-In Desk, Kitchen Island, Walk-In Pantry
Interior
Interior Features Great Room, Split Bedrooms, Den - Study, Guest Bath, Guest Room, Built-In Cabinets, Wired for Data, Coffered Ceiling(s), Entrance Foyer, Pantry, Tray Ceiling(s)
Heating Central Electric
Cooling Ceiling Fan(s), Central Electric
Flooring Laminate, Tile
Window Features Impact Resistant,Impact Resistant Windows
Appliance Electric Cooktop, Dishwasher, Disposal, Dryer, Microwave, Refrigerator/Freezer, Self Cleaning Oven, Wall Oven, Washer
Laundry Inside, Sink
Exterior
Exterior Feature Sprinkler Auto
Garage Spaces 2.0
Pool Community Lap Pool
Community Features BBQ - Picnic, Clubhouse, Park, Pool, Community Room, Dog Park, Fitness Center, Internet Access, Pickleball, Playground, Sidewalks, Street Lights, Tennis Court(s), Gated, Tennis
Utilities Available Cable Available
Waterfront Description None
View Y/N Yes
View Preserve, Trees/Woods
Roof Type Tile
Porch Screened Lanai/Porch
Garage Yes
Private Pool No
Building
Lot Description Regular
Story 1
Sewer Central
Water Central
Level or Stories 1 Story/Ranch
Structure Type Concrete Block,Stucco
New Construction No
Others
HOA Fee Include Irrigation Water,Maintenance Grounds,Legal/Accounting,Manager,Street Lights,Street Maintenance,Trash
Senior Community No
Tax ID 22-47-25-B2-03400.1940
Ownership Single Family
Security Features Security System,Smoke Detector(s),Smoke Detectors
Acceptable Financing Buyer Finance/Cash
Listing Terms Buyer Finance/Cash
Pets Allowed Number Limit







