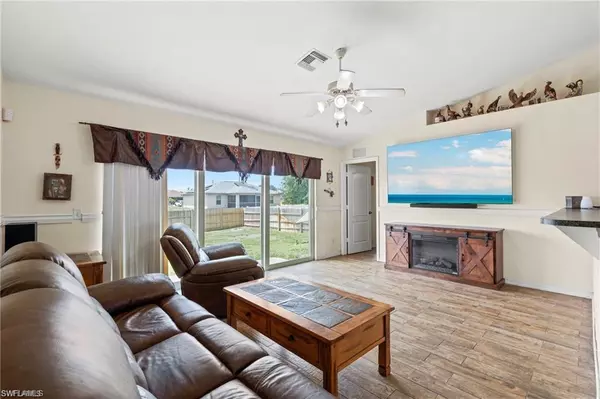
3 Beds
2 Baths
1,272 SqFt
3 Beds
2 Baths
1,272 SqFt
Open House
Sat Nov 15, 11:00am - 2:00pm
Key Details
Property Type Single Family Home
Sub Type Single Family Residence
Listing Status Active
Purchase Type For Sale
Square Footage 1,272 sqft
Price per Sqft $231
Subdivision Lehigh Acres
MLS Listing ID 225078995
Bedrooms 3
Full Baths 2
HOA Y/N No
Year Built 2004
Annual Tax Amount $1,964
Tax Year 2024
Lot Size 10,890 Sqft
Acres 0.25
Property Sub-Type Single Family Residence
Source Naples
Property Description
Welcome to this beautifully updated 3-bedroom, 2-bath home in sunny Lehigh Acres! Situated in a NO flood zone with NO HOA and NO rental restrictions, this property is ideal for both homeowners and investors alike.
Inside, you'll find an inviting open layout with vaulted ceilings, fresh interior and exterior paint, and tile flooring throughout. The updated kitchen features stainless steel appliances and plenty of space for cooking and entertaining.
The split floor plan provides comfort and privacy, while recent upgrades offer lasting peace of mind, including a metal roof with transferable warranty, hurricane impact windows and doors, a new A/C (2022), brand-new water heater, a 2-year-old water softener system, and a fully transferable solar panel system for energy efficiency and long-term savings.
Step outside to enjoy the lushly landscaped yard featuring new sod and irrigation, fruit trees and vegetable gardens, a custom front porch with great curb appeal, and a fully fenced yard with room for a pool. The spacious two-car garage provides plenty of storage and convenience.
Bonus: the safe in the primary bedroom closet stays with the home.
Conveniently located just minutes from I-75, SWFL International Airport, shopping, and dining, this move-in ready home offers the perfect blend of comfort, value, and freedom.
Location
State FL
County Lee
Area La04 - Southwest Lehigh Acres
Zoning RS-1
Direction please use GPS as there are many ways to the house.
Rooms
Dining Room Eat-in Kitchen
Interior
Interior Features Split Bedrooms, Family Room, Guest Bath, Guest Room, Built-In Cabinets, Wired for Data, Vaulted Ceiling(s), Walk-In Closet(s)
Heating Central Electric
Cooling Ceiling Fan(s), Central Electric
Flooring Tile
Window Features Impact Resistant,Impact Resistant Windows,Window Coverings
Appliance Water Softener, Electric Cooktop, Dishwasher, Disposal, Dryer, Freezer, Microwave, Range, Refrigerator, Refrigerator/Freezer, Self Cleaning Oven, Warming Drawer, Washer, Water Treatment Owned
Laundry Inside
Exterior
Exterior Feature Room for Pool, Sprinkler Auto
Garage Spaces 2.0
Fence Fenced
Community Features None, Non-Gated
Utilities Available Cable Available
Waterfront Description None
View Y/N Yes
View Privacy Wall
Roof Type Metal
Porch Open Porch/Lanai, Patio
Garage Yes
Private Pool No
Building
Lot Description Regular
Faces please use GPS as there are many ways to the house.
Story 1
Sewer Septic Tank
Water Well
Level or Stories 1 Story/Ranch
Structure Type Concrete Block,Stucco
New Construction No
Others
HOA Fee Include None
Senior Community No
Tax ID 11-45-26-04-00043.0090
Ownership Single Family
Security Features Safe,Security System,Smoke Detector(s),Smoke Detectors
Acceptable Financing Buyer Finance/Cash, FHA, VA Loan
Listing Terms Buyer Finance/Cash, FHA, VA Loan
Pets Allowed No Approval Needed







