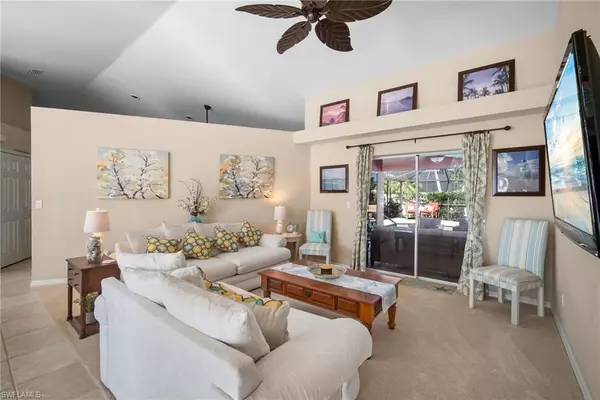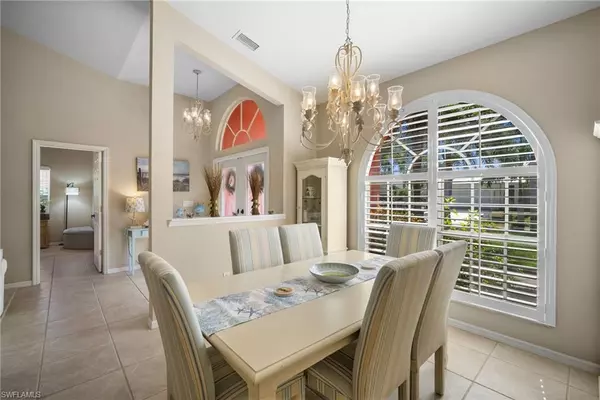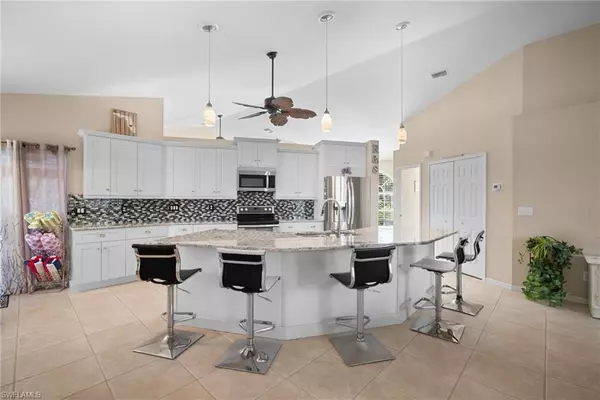
4 Beds
2 Baths
2,315 SqFt
4 Beds
2 Baths
2,315 SqFt
Open House
Sat Nov 22, 12:00pm - 3:00pm
Key Details
Property Type Single Family Home
Sub Type Single Family Residence
Listing Status Active
Purchase Type For Sale
Square Footage 2,315 sqft
Price per Sqft $241
Subdivision Cape Coral
MLS Listing ID 225079255
Bedrooms 4
Full Baths 2
HOA Y/N No
Year Built 2001
Annual Tax Amount $4,895
Tax Year 2024
Lot Size 10,497 Sqft
Acres 0.241
Property Sub-Type Single Family Residence
Source Bonita Springs
Property Description
Welcome to this stunning home located in one of Cape Coral's most sought-after neighborhoods—just south of Cape Coral Parkway. Perfectly positioned on a sweeping corner lot with lush, tropical landscaping, this residence stands out as a showcase of comfort and style.
From the moment you arrive, you'll notice the impressive curb appeal. Featuring an elegant double-door entry, and a new tile roof that adds both beauty and peace of mind. Step inside to an inviting floor plan designed to capture the best of Florida living, with views straight through to the sparkling pool from the front entry.
The kitchen has been beautifully redone, featuring upgraded cabinetry, sleek new countertops, and modern finishes that make it both functional and stylish. The spacious eat-in area flows seamlessly to the pool through sliding glass doors—perfect for effortless indoor-outdoor entertaining.
Enjoy the beautiful paver pool deck and expansive under-truss lanai, ideal for relaxing or hosting gatherings year-round. The master suite and living room also open directly to the pool area, allowing natural light and fresh air to fill the home.
With generously sized bedrooms, abundant storage, and meticulous updates throughout, this home is truly move-in ready.
Don't miss your chance to own a piece of the premier corridor of Cape Coral—where convenience, beauty, and quality living come together.
Location
State FL
County Lee
Area Cc22 - Cape Coral Unit 69, 70, 72-
Zoning R1-D
Rooms
Dining Room Breakfast Bar, Dining - Family
Interior
Interior Features Split Bedrooms, Family Room, Built-In Cabinets, Wired for Data
Heating Central Electric
Cooling Ceiling Fan(s), Central Electric
Flooring Concrete
Window Features Single Hung
Appliance Refrigerator/Freezer, Washer
Laundry Washer/Dryer Hookup, Inside
Exterior
Garage Spaces 2.0
Pool In Ground, Concrete, Solar Heat
Community Features None, Non-Gated
Utilities Available Cable Available
Waterfront Description None
View Y/N Yes
View Landscaped Area
Roof Type Tile
Porch Patio
Garage Yes
Private Pool Yes
Building
Lot Description Corner Lot, Regular
Story 1
Sewer Central
Water Central
Level or Stories 1 Story/Ranch
Structure Type Concrete Block,Stucco
New Construction No
Others
HOA Fee Include None
Senior Community No
Tax ID 16-45-23-C1-05040.0260
Ownership Single Family
Acceptable Financing Buyer Finance/Cash
Listing Terms Buyer Finance/Cash
Pets Allowed No Approval Needed
Virtual Tour https://www.zillow.com/view-imx/8f461636-06d5-47c9-8046-71dc5a7a2df5?wl=true&setAttribution=mls&initialViewType=pano







