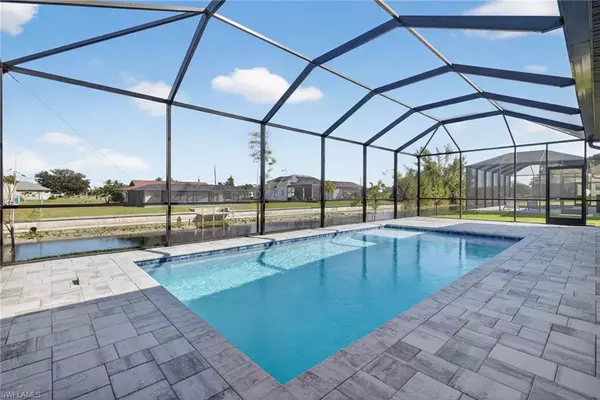
3 Beds
3 Baths
2,131 SqFt
3 Beds
3 Baths
2,131 SqFt
Open House
Sun Jan 25, 12:00pm - 2:00pm
Sat Jan 24, 11:00am - 1:00pm
Key Details
Property Type Single Family Home
Sub Type Single Family Residence
Listing Status Active
Purchase Type For Sale
Square Footage 2,131 sqft
Price per Sqft $304
Subdivision Cape Coral
MLS Listing ID 225079756
Style See Remarks
Bedrooms 3
Full Baths 3
HOA Y/N No
Year Built 2025
Annual Tax Amount $2,135
Tax Year 2025
Lot Size 10,018 Sqft
Acres 0.23
Property Sub-Type Single Family Residence
Source Bonita Springs
Property Description
Thoughtfully designed with elegant landscaping and mature palm trees, this home welcomes you with soaring coffered tray ceilings and a stunning entertainment wall featuring a mounted television and electric fireplace.
The desirable split floor plan includes 3 bedrooms, 3 bathrooms, plus a versatile flex room ideal for an office, den, or 4th bedroom. The kitchen features custom cabinetry, abundant storage, and quartz countertops. A spacious laundry room includes built-in cabinets, a utility sink, and a washer and dryer already included.
The large primary suite offers sliders to the lanai, two walk-in closets with custom shelving, and a spa-style bathroom with a walk-in shower, dual sinks, and luxury anti-fog lighted mirrors. The second bedroom also has its own ensuite bath, perfect for guests.
Step outside to the screened lanai with a sparkling pool and sun shelf, plus an outdoor kitchen equipped with a sink and wine refrigerator, perfect for entertaining.
The home includes high-end finishes typically found in million-dollar properties, such as upgraded fans, multi-mode lighting, impact doors and windows, oversized tile flooring with a tile membrane underlayment, and refined craftsmanship throughout.
For buyers seeking a fully furnished option, the property next door at 1129 SW 24th St is also available, an exceptional opportunity for investors, multi-generational living, or friends and family wanting to live side-by-side.
Location
State FL
County Lee
Area Cc23 - Cape Coral Unit 28, 29, 45, 62, 63, 66, 68
Zoning R1-W
Rooms
Dining Room Breakfast Bar, Breakfast Room, Dining - Family, Eat-in Kitchen
Kitchen Kitchen Island, Pantry
Interior
Interior Features Split Bedrooms, Great Room, Den - Study, Guest Bath, Guest Room, Built-In Cabinets, Wired for Data, Closet Cabinets, Coffered Ceiling(s), Entrance Foyer, Pantry, Tray Ceiling(s), Volume Ceiling, Walk-In Closet(s)
Heating Central Electric, Fireplace(s)
Cooling Ceiling Fan(s), Central Electric
Flooring Tile
Fireplace Yes
Window Features Impact Resistant,Single Hung,Sliding,Impact Resistant Windows
Appliance Electric Cooktop, Dishwasher, Disposal, Dryer, Microwave, Refrigerator/Icemaker, Self Cleaning Oven, Washer
Laundry Washer/Dryer Hookup, Inside
Exterior
Exterior Feature Outdoor Kitchen, Sprinkler Auto
Garage Spaces 2.0
Pool In Ground, Concrete, Equipment Stays, Screen Enclosure, See Remarks
Community Features None, Non-Gated
Utilities Available Cable Available
Waterfront Description Canal Front
View Y/N No
View Canal, Water
Roof Type Shingle
Street Surface Paved
Porch Screened Lanai/Porch
Garage Yes
Private Pool Yes
Building
Lot Description Regular
Story 1
Sewer Central
Water Central
Architectural Style See Remarks
Level or Stories 1 Story/Ranch
Structure Type Concrete Block,Stucco
New Construction Yes
Others
HOA Fee Include None
Senior Community No
Tax ID 27-44-23-C4-04345.0170
Ownership Single Family
Security Features Smoke Detector(s),Smoke Detectors
Acceptable Financing Buyer Finance/Cash, VA Loan
Listing Terms Buyer Finance/Cash, VA Loan
Pets Allowed No Approval Needed
Virtual Tour https://tour.realtoursswfl.com/sites/jgnnrjv/unbranded







