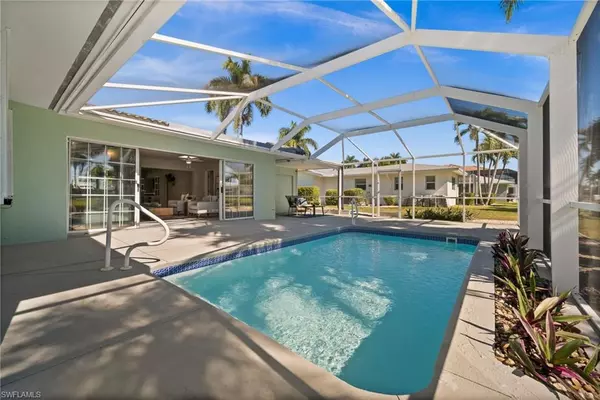
3 Beds
2 Baths
2,530 SqFt
3 Beds
2 Baths
2,530 SqFt
Open House
Thu Nov 20, 12:00pm - 3:00pm
Sat Nov 22, 10:00am - 1:00pm
Key Details
Property Type Single Family Home
Sub Type Single Family Residence
Listing Status Active
Purchase Type For Sale
Square Footage 2,530 sqft
Price per Sqft $256
Subdivision Cape Coral
MLS Listing ID 2025019832
Style Florida
Bedrooms 3
Full Baths 2
HOA Y/N No
Year Built 1969
Annual Tax Amount $7,049
Tax Year 2025
Lot Size 10,018 Sqft
Acres 0.23
Property Sub-Type Single Family Residence
Source Florida Gulf Coast
Property Description
Inside, the home features over 2,500 square feet of updated living space with a spacious open layout. The gorgeous kitchen is the heart of the home, complete with a massive cooking island, granite countertops, stainless steel appliances, soft-close shaker cabinets, a breakfast bar, and a pass-through window to the lanai. A butler's pantry and coffee bar offer even more storage and prep space. The formal dining room and multiple living areas make the home comfortable for both everyday living and entertaining.
The primary suite includes a walk-in closet and a newly remodeled ensuite bath with contemporary tile finishes. One of the guest bedrooms opens directly to the lanai and also features a large attached sitting room with a stunning brick fireplace and hearth. Another room functions perfectly as an office, complete with its own AC unit, closet, and sliding door to the lanai, offering the flexibility to be used as a fourth bedroom if desired.
The enclosed lanai is bright and welcoming with skylights and wide sliding doors that open to the covered outdoor area and heated pool. The pool deck provides plenty of space to lounge, dine, or enjoy the water views. Additional features include a fully remodeled guest bathroom, an interior laundry room, hurricane impact windows, tile flooring throughout, a tile roof, and a two-car garage. Lots of new upgrades in last 2 years: Kitchen Appliances, Impact Windows, Electrical Box, Hot Water Heater, Pool Heater, Variable Speed Pool Pump. Medeco Door Locks and personal lock box have been installed for additional security.
Located near Tarpon Point, Cape Harbour, and Downtown Cape Coral, this home combines a fantastic boating location with a peaceful setting and modern interior upgrades. Move-in ready and designed for the Florida lifestyle!
Location
State FL
County Lee
Area Cc21 - Cape Coral Unit 3, 30, 44, 6
Zoning R1-W
Direction Cape Coral Pkwy E to (S) on Pelican Blvd to (E) on SW 52nd Ter to (N) on SW 2nd Ave to (E) on SW 51st St
Rooms
Dining Room Breakfast Bar, Breakfast Room, Dining - Living, Formal
Kitchen Kitchen Island, Pantry
Interior
Interior Features Split Bedrooms, Den - Study, Family Room, Florida Room, Guest Bath, Guest Room, Home Office, Built-In Cabinets, Pantry, Walk-In Closet(s)
Heating Central Electric
Cooling Ceiling Fan(s), Central Electric, Wall Unit(s)
Flooring Tile
Window Features Impact Resistant,Impact Resistant Windows,Shutters - Manual
Appliance Dishwasher, Dryer, Microwave, Range, Refrigerator
Laundry Washer/Dryer Hookup, Inside
Exterior
Exterior Feature Boat Lift, Captain's Walk, Composite Dock, Elec Avail at dock, Sprinkler Auto
Garage Spaces 2.0
Pool In Ground, Equipment Stays, Fiberglass, Electric Heat, Screen Enclosure
Community Features None, Non-Gated
Utilities Available Cable Available
Waterfront Description Canal Front,Navigable Water,Seawall
View Y/N No
View Canal, Water
Roof Type Tile
Street Surface Paved
Porch Screened Lanai/Porch
Garage Yes
Private Pool Yes
Building
Lot Description Regular
Faces Cape Coral Pkwy E to (S) on Pelican Blvd to (E) on SW 52nd Ter to (N) on SW 2nd Ave to (E) on SW 51st St
Story 1
Sewer Assessment Paid, Central
Water Assessment Paid, Central
Architectural Style Florida
Level or Stories 1 Story/Ranch
Structure Type Concrete Block,Stucco
New Construction No
Others
HOA Fee Include None
Senior Community No
Tax ID 14-45-23-C2-00178.0530
Ownership Single Family
Acceptable Financing Buyer Finance/Cash, Cash
Listing Terms Buyer Finance/Cash, Cash
Pets Allowed No Approval Needed
Virtual Tour https://youtu.be/rTvwdjmG5_Y







