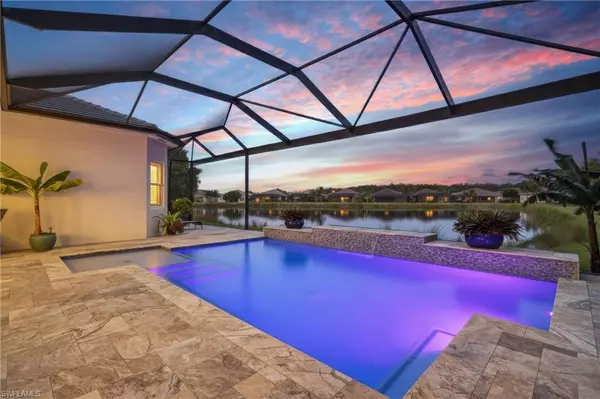
3 Beds
4 Baths
2,878 SqFt
3 Beds
4 Baths
2,878 SqFt
Open House
Sun Nov 23, 1:00pm - 3:00pm
Key Details
Property Type Single Family Home
Sub Type Single Family Residence
Listing Status Active
Purchase Type For Sale
Square Footage 2,878 sqft
Price per Sqft $415
Subdivision Valencia Bonita
MLS Listing ID 225080055
Bedrooms 3
Full Baths 3
Half Baths 1
HOA Y/N No
Min Days of Lease 210
Leases Per Year 1
Year Built 2018
Annual Tax Amount $6,925
Tax Year 2024
Lot Size 7,104 Sqft
Acres 0.1631
Property Sub-Type Single Family Residence
Source Naples
Property Description
Location
State FL
County Lee
Area Bn12 - East Of I-75 South Of Cit
Zoning RPD
Rooms
Primary Bedroom Level Master BR Ground
Master Bedroom Master BR Ground
Dining Room Breakfast Bar, Dining - Living
Kitchen Kitchen Island
Interior
Interior Features Great Room, Split Bedrooms, Den - Study, Built-In Cabinets, Wired for Data, Entrance Foyer, Tray Ceiling(s)
Heating Natural Gas
Cooling Ceiling Fan(s), Central Electric, Gas
Flooring Tile
Window Features Impact Resistant,Impact Resistant Windows
Appliance Dishwasher, Disposal, Dryer, Microwave, Range, Refrigerator/Freezer, Refrigerator/Icemaker, Self Cleaning Oven
Exterior
Exterior Feature Sprinkler Auto
Garage Spaces 3.0
Pool In Ground, Concrete, Custom Upgrades, Equipment Stays, Gas Heat, Salt Water, Screen Enclosure
Community Features Bike And Jog Path, Billiards, Bocce Court, Cabana, Clubhouse, Pool, Community Spa/Hot tub, Dog Park, Fitness Center, Full Service Spa, Internet Access, Library, Pickleball, Playground, Restaurant, Sauna, Sidewalks, Street Lights, Tennis Court(s), Theater, Gated, Tennis
Utilities Available Underground Utilities, Natural Gas Connected, Cable Available, Natural Gas Available
Waterfront Description Lake Front
View Y/N No
View Lake, River
Roof Type Tile
Porch Screened Lanai/Porch, Patio
Garage Yes
Private Pool Yes
Building
Lot Description Regular
Story 1
Sewer Central
Water Central
Level or Stories 1 Story/Ranch
Structure Type Concrete Block,Stucco
New Construction No
Others
HOA Fee Include Irrigation Water,Maintenance Grounds,Legal/Accounting,Manager,Rec Facilities,Repairs,Reserve,Security,Street Lights,Street Maintenance
Senior Community Yes
Tax ID 02-48-26-B4-05000.5280
Ownership Single Family
Security Features Security System,Smoke Detector(s),Smoke Detectors
Acceptable Financing Buyer Finance/Cash
Listing Terms Buyer Finance/Cash
Pets Allowed With Approval
Virtual Tour https://tour.realtoursswfl.com/sites/qnaarrm/unbranded







