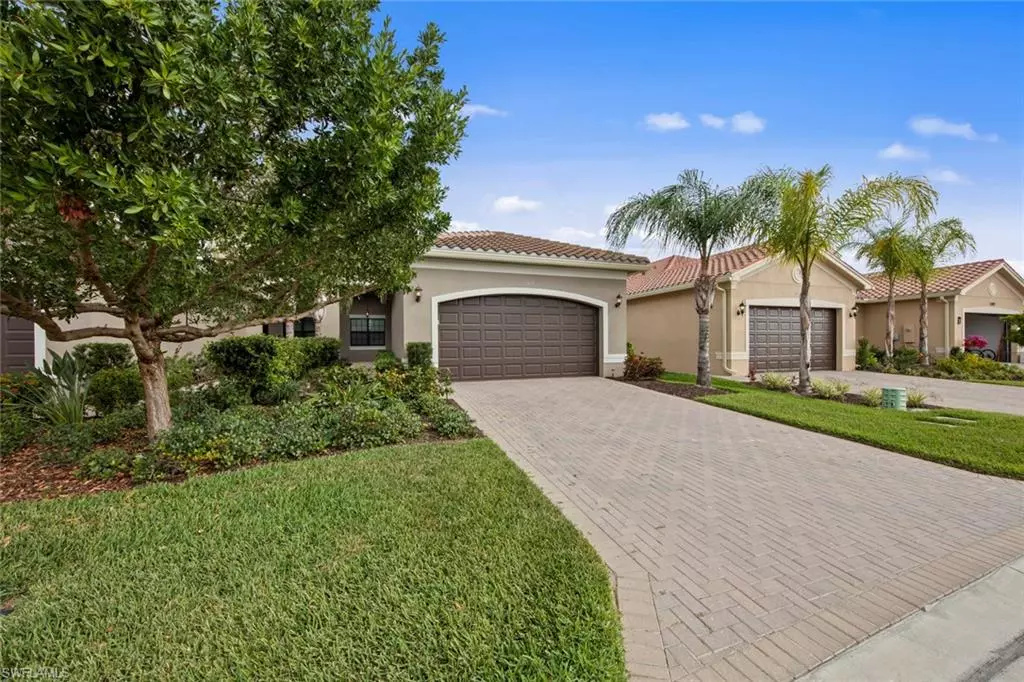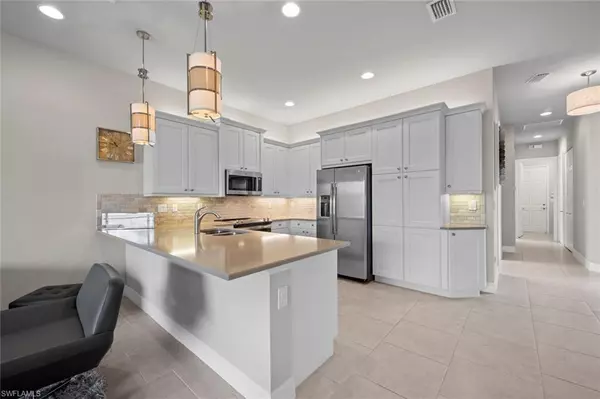$430,000
$450,000
4.4%For more information regarding the value of a property, please contact us for a free consultation.
2 Beds
2 Baths
1,646 SqFt
SOLD DATE : 05/24/2022
Key Details
Sold Price $430,000
Property Type Single Family Home
Sub Type Villa Attached
Listing Status Sold
Purchase Type For Sale
Square Footage 1,646 sqft
Price per Sqft $261
Subdivision Marina Bay
MLS Listing ID 222017751
Sold Date 05/24/22
Bedrooms 2
Full Baths 2
HOA Y/N Yes
Originating Board Bonita Springs
Year Built 2018
Annual Tax Amount $4,329
Tax Year 2021
Lot Size 4,852 Sqft
Acres 0.1114
Property Description
Peaceful villa overlooking a private preserve in Marina Bay, this beautiful Nantucket model Villa from GL homes will surpass your needs and meet all of your expectations! As you step through the front foyer you are greeted with high ceilings, 8-foot doors, and an open floor plan that has a formal dining area and a separate den. The kitchen’s upgrades were well thought out and feature beautiful pendant lighting which glow off of the sparkling quartz countertops, soft close and extended wood cabinetry, top of the line GE stainless steel appliances, and lighting above and underneath the crisp white cabinets. The owner’s suite is located towards the back of the home, which provides privacy and a calming view of the natural preserve. The master bedroom also features a tray ceiling, walk in shower, and dual walk in closets and sinks. Marina Bay is located in the Treeline corridor with quick access and a short drive to I-75, FGCU, JetBlue sports park and the Fort Myers airport. Marina bay provides remarkable amenities such as a resort style pool, lap pool, kiddie water and play park, state of the art gym, and plenty of tennis and pickleball courts for friendly games with your new neighbors. Call and schedule your showing today to make this villa your own!
Location
State FL
County Lee
Area Fm22 - Fort Myers City Limits
Zoning MDP-3
Rooms
Primary Bedroom Level Master BR Ground
Master Bedroom Master BR Ground
Dining Room Breakfast Bar, Dining - Family
Kitchen Pantry
Interior
Interior Features Entrance Foyer, Pantry
Heating Central Electric
Cooling Central Electric
Flooring Tile
Window Features Single Hung,Impact Resistant Windows,Shutters - Manual
Appliance Electric Cooktop, Dishwasher, Disposal, Dryer, Range, Refrigerator/Freezer, Washer
Exterior
Exterior Feature Sprinkler Manual
Garage Spaces 2.0
Pool Community Lap Pool
Community Features Basketball, BBQ - Picnic, Billiards, Business Center, Cabana, Clubhouse, Park, Pool, Community Room, Community Spa/Hot tub, Fitness Center, Pickleball, Playground, Sidewalks, Street Lights, Tennis Court(s), Gated
Utilities Available Underground Utilities, Cable Available
Waterfront No
Waterfront Description None
View Y/N Yes
View Preserve
Roof Type Tile
Street Surface Paved
Porch Open Porch/Lanai
Garage Yes
Private Pool No
Building
Lot Description Regular
Sewer Central
Water Central
Structure Type Concrete Block,Stucco
New Construction No
Schools
Elementary Schools School Choice
Middle Schools School Choice
High Schools School Choice
Others
HOA Fee Include Cable TV,Insurance,Maintenance Grounds,Legal/Accounting,Manager,Pest Control Exterior
Tax ID 10-45-25-P3-36000.7140
Ownership Single Family
Security Features Smoke Detectors
Acceptable Financing Buyer Finance/Cash
Listing Terms Buyer Finance/Cash
Read Less Info
Want to know what your home might be worth? Contact us for a FREE valuation!

Our team is ready to help you sell your home for the highest possible price ASAP
Bought with John R Wood Properties
Get More Information

Realtor® Associate | License ID: SL3422172







