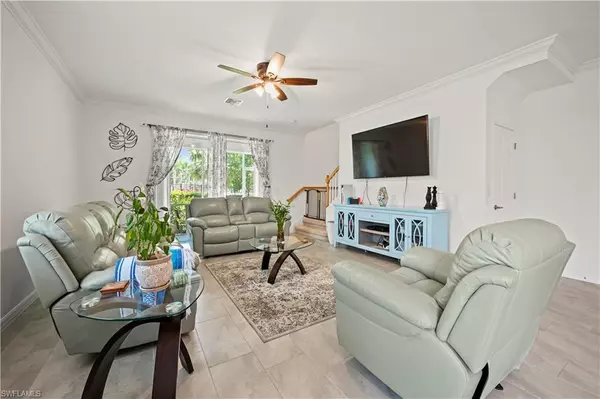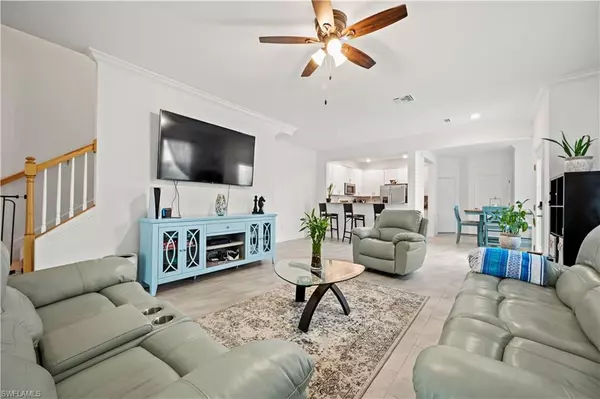$368,000
$373,000
1.3%For more information regarding the value of a property, please contact us for a free consultation.
3 Beds
3 Baths
1,934 SqFt
SOLD DATE : 07/21/2023
Key Details
Sold Price $368,000
Property Type Townhouse
Sub Type Townhouse
Listing Status Sold
Purchase Type For Sale
Square Footage 1,934 sqft
Price per Sqft $190
Subdivision Westhaven At Gateway
MLS Listing ID 223027434
Sold Date 07/21/23
Bedrooms 3
Full Baths 2
Half Baths 1
HOA Y/N Yes
Originating Board Bonita Springs
Year Built 2020
Annual Tax Amount $3,220
Tax Year 2022
Lot Size 2,404 Sqft
Acres 0.0552
Property Description
Discover your dream home in this 3-bedroom, 2.5-bathroom, 1-car garage townhouse, nestled in the sought-after Gateway subdivision and ready to move in! This immaculate townhome boasts a range of modern upgrades. Enjoy the luxury of granite countertops, stainless steel appliances, 42" white cabinets, a breakfast bar, dual dining areas, soaring ceilings, crown molding and sleek tile flooring on the lower level. The conveniently located second-floor laundry room is near the bedrooms for ease of access. Westhaven, a gated and pet-friendly community, is situated in Fort Myers, just off I-75 between Daniels Pkwy and Colonial Blvd. Gateway encompasses over 3,000 acres, offers 15+ miles of picturesque jogging paths, and features schools, parks, trails, and sports fields. Schedule your appointment today and experience the Gateway lifestyle.
Location
State FL
County Lee
Area Ga01 - Gateway
Zoning PUD
Rooms
Primary Bedroom Level Master BR Upstairs
Master Bedroom Master BR Upstairs
Dining Room Dining - Living
Interior
Interior Features Split Bedrooms, Guest Bath, Guest Room, Bar, Pantry
Heating Central Electric
Cooling Ceiling Fan(s), Central Electric
Flooring Carpet, Tile
Window Features Single Hung, Shutters - Manual
Appliance Electric Cooktop, Dishwasher
Laundry Inside
Exterior
Exterior Feature Privacy Wall
Garage Spaces 1.0
Fence Fenced
Community Features Park, Gated
Utilities Available Cable Available
Waterfront No
Waterfront Description None
View Y/N Yes
View Landscaped Area, Partial Buildings, Privacy Wall
Roof Type Tile
Street Surface Paved
Porch Screened Lanai/Porch
Garage Yes
Private Pool No
Building
Lot Description Cul-De-Sac, Oversize
Story 2
Sewer Central
Water Central
Level or Stories Two, Split level, 2 Story
Structure Type Concrete Block, Stucco
New Construction No
Others
HOA Fee Include Cable TV, Insurance, Irrigation Water, Maintenance Grounds, Manager, Repairs, Reserve, Security, Street Lights, Street Maintenance
Tax ID 18-45-26-L4-42000.0650
Ownership Single Family
Acceptable Financing Buyer Finance/Cash
Listing Terms Buyer Finance/Cash
Read Less Info
Want to know what your home might be worth? Contact us for a FREE valuation!

Our team is ready to help you sell your home for the highest possible price ASAP
Bought with ERA Right Choice Realty
Get More Information

Realtor® Associate | License ID: SL3422172







