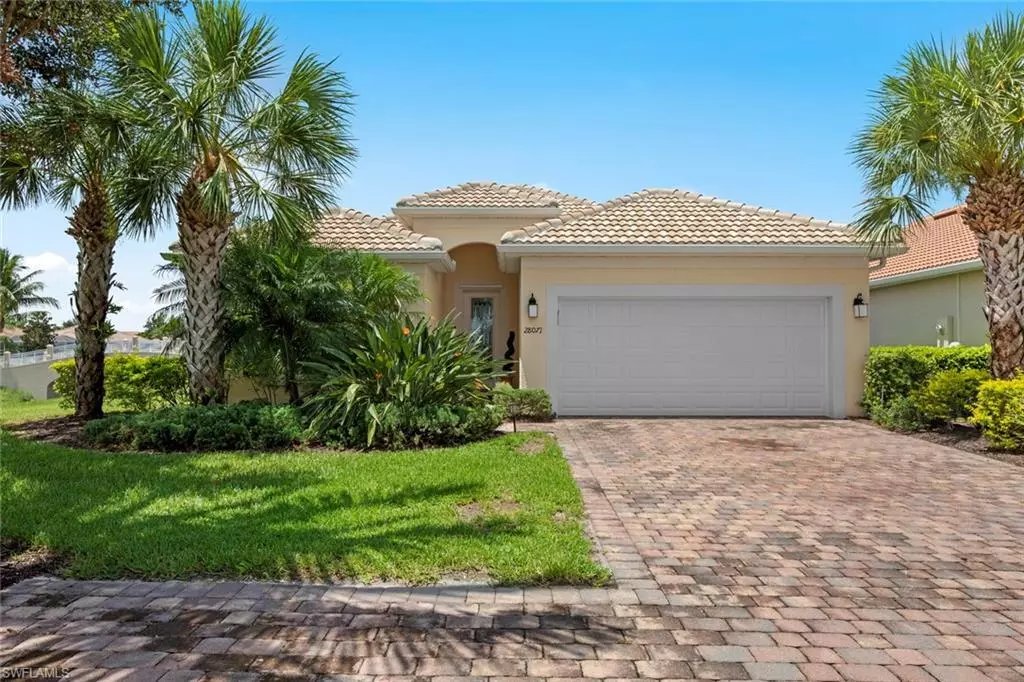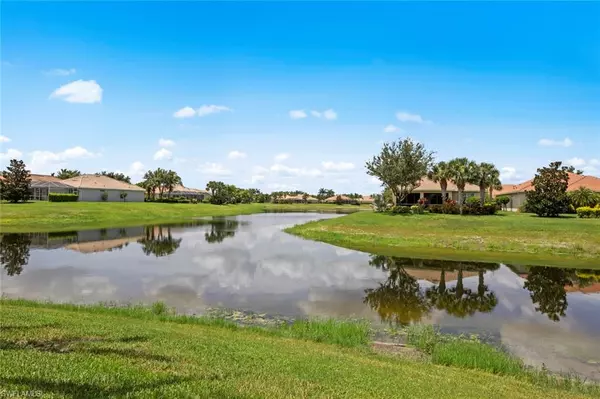$705,000
$710,000
0.7%For more information regarding the value of a property, please contact us for a free consultation.
2 Beds
2 Baths
2,174 SqFt
SOLD DATE : 09/28/2023
Key Details
Sold Price $705,000
Property Type Single Family Home
Sub Type Single Family Residence
Listing Status Sold
Purchase Type For Sale
Square Footage 2,174 sqft
Price per Sqft $324
Subdivision Village Walk Of Bonita Springs
MLS Listing ID 223049644
Sold Date 09/28/23
Bedrooms 2
Full Baths 2
HOA Fees $393/qua
HOA Y/N Yes
Originating Board Bonita Springs
Year Built 2014
Annual Tax Amount $4,940
Tax Year 2022
Lot Size 10,018 Sqft
Acres 0.23
Property Description
A million-dollar view. “Tifton” home in an ideal location, beautifully maintained. Spectacular water lot with views of three venetian bridge from just about every room. Located at the end of a dead end with extra parking and privacy. Impressive square footage in this great room floor plan w/2 spacious bedrooms, 2 full baths, (one soaking tub that's easy to remove if desired) 2 perfect dens. The Flex room provides the highly desirable extra room that could easily double as another bedroom. You will love the open kitchen w/its large island for gathering with friends, light granite, SS appliances, large pantry and stylish back splash. Decorative touches throughout the home include ceramic tile on diagonal, neutral color pallet, crown molding, 8ft doors. Relax in the lanai looking overlooking the lakes & located just a short walk to all the amenities. Village Walk offers non-stop activities all planned for you. Amenities include Bocce, and 3 Pickle ball courts, 8 lighted Tennis courts, 24/7 Fitness Center, Resort and Lap pools. A Car Wash, Gas Station and Restaurants. Cable and Internet included. Ramble over 4 miles of pathways & countless Venetian style bridges. Paradise awaits you!
Location
State FL
County Lee
Area Bn12 - East Of I-75 South Of Cit
Zoning RPD
Direction LEAVE FEEDBACK! Show License and business card at the gate.
Rooms
Primary Bedroom Level Master BR Ground
Master Bedroom Master BR Ground
Dining Room Breakfast Bar, Dining - Living, Formal
Kitchen Kitchen Island, Pantry
Interior
Interior Features Split Bedrooms, Great Room, Den - Study, Florida Room, Home Office, Wired for Data, Custom Mirrors, Pantry
Heating Central Electric
Cooling Ceiling Fan(s), Central Electric
Flooring Carpet, Tile
Window Features Casement,Shutters
Appliance Electric Cooktop, Dishwasher, Disposal, Dryer, Microwave, Refrigerator/Icemaker, Self Cleaning Oven, Washer
Laundry Inside, Sink
Exterior
Exterior Feature Room for Pool, Sprinkler Auto
Garage Spaces 2.0
Pool Community Lap Pool
Community Features Basketball, Beauty Salon, Bike And Jog Path, Bocce Court, Business Center, Cabana, Clubhouse, Park, Pool, Community Room, Fitness Center, Full Service Spa, Internet Access, Library, Pickleball, Playground, Restaurant, Sidewalks, Street Lights, Tennis Court(s), Vehicle Wash Area, Gated, Tennis
Utilities Available Underground Utilities, Cable Available
Waterfront Yes
Waterfront Description Lake Front,Pond
View Y/N Yes
View Landscaped Area
Roof Type Tile
Street Surface Paved
Porch Screened Lanai/Porch, Patio
Garage Yes
Private Pool No
Building
Lot Description Cul-De-Sac, Dead End, Oversize
Faces LEAVE FEEDBACK! Show License and business card at the gate.
Story 1
Sewer Central
Water Central
Level or Stories 1 Story/Ranch
Structure Type Concrete Block,Metal Frame,Stucco
New Construction No
Schools
Elementary Schools Lee County Choice
Middle Schools Lee County Choice
High Schools Lee County Choice
Others
HOA Fee Include Cable TV,Internet,Irrigation Water,Maintenance Grounds,Legal/Accounting,Manager,Master Assn. Fee Included,Pest Control Exterior,Reserve,Security,Sewer,Street Lights,Street Maintenance,Trash
Tax ID 03-48-26-B1-02200.1546
Ownership Single Family
Security Features Security System,Smoke Detector(s),Smoke Detectors
Acceptable Financing Seller Pays Title
Listing Terms Seller Pays Title
Read Less Info
Want to know what your home might be worth? Contact us for a FREE valuation!

Our team is ready to help you sell your home for the highest possible price ASAP
Bought with Premiere Plus Realty Company
Get More Information

Realtor® Associate | License ID: SL3422172







