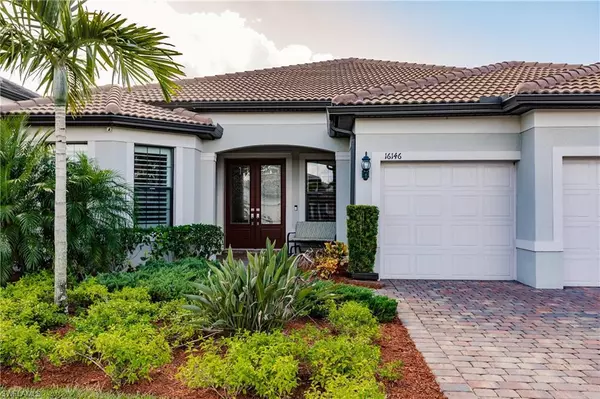$775,000
$799,000
3.0%For more information regarding the value of a property, please contact us for a free consultation.
3 Beds
3 Baths
2,488 SqFt
SOLD DATE : 02/29/2024
Key Details
Sold Price $775,000
Property Type Single Family Home
Sub Type Single Family Residence
Listing Status Sold
Purchase Type For Sale
Square Footage 2,488 sqft
Price per Sqft $311
Subdivision Country Club
MLS Listing ID 223076842
Sold Date 02/29/24
Bedrooms 3
Full Baths 3
HOA Fees $83/qua
HOA Y/N Yes
Originating Board Bonita Springs
Year Built 2019
Annual Tax Amount $5,305
Tax Year 2023
Lot Size 9,888 Sqft
Acres 0.227
Property Description
This stunning Pulte home (Pinnacle floor plan) on a 70' lot with a 3-car garage is being sold TURNKEY with a GOLF CART. Picture yourself sitting on the lanai enjoying the breathtaking sunsets of Southwest Florida, a lake view and interesting wildlife by your private saltwater pool/spa in the dead of Winter! This can all be yours in 30 days! The kitchen is exceptionally appointed with soft close cabinets, Lyra quartz countertops, a timeless tile backsplash, upgraded built in appliances and a single bowl sink. The lighting and fans have also been upgraded throughout the home. A special interior finish is crown molding in all living areas, den, and tray ceiling in the primary bedroom and plantation shutters. The zero corner sliders accentuate the openness of the floor plan and amplify your living space. The benefits of the country club lifestyle do not just stop with golf. Residents can enjoy the MEMBERS ONLY Bunker Bar, bocce, pickleball, tennis, the fitness center, organized classes and social events, themed dinner nights and so much more! You won't want to miss out on this opportunity in this sought after location in one the most reasonably priced Country Clubs in SWFL!
Location
State FL
County Lee
Area Al02 - Alva
Zoning RPD
Direction You will need your license and card. Enter the gate and make a right onto Herons View Dr. The home is on the right-hand side of the street near the cul-de-sac.
Rooms
Primary Bedroom Level Master BR Ground
Master Bedroom Master BR Ground
Dining Room Breakfast Bar, Dining - Family
Kitchen Kitchen Island, Walk-In Pantry
Interior
Interior Features Split Bedrooms, Great Room, Den - Study, Guest Bath, Guest Room, Pantry, Tray Ceiling(s), Walk-In Closet(s)
Heating Central Electric
Cooling Ceiling Fan(s), Central Electric
Flooring Carpet, Tile
Window Features Single Hung,Shutters - Manual,Window Coverings
Appliance Electric Cooktop, Dishwasher, Disposal, Dryer, Microwave, Refrigerator, Refrigerator/Freezer, Self Cleaning Oven, Wall Oven, Washer
Laundry Inside, Sink
Exterior
Exterior Feature Gas Grill, Sprinkler Auto
Garage Spaces 3.0
Pool In Ground, Concrete, Electric Heat, Salt Water
Community Features Golf Bundled, Bocce Court, Clubhouse, Pool, Community Room, Fitness Center, Fitness Center Attended, Golf, Hobby Room, Internet Access, Pickleball, Playground, Putting Green, Restaurant, Sidewalks, Street Lights, Tennis Court(s), Gated, Golf Course
Utilities Available Underground Utilities, Cable Available
Waterfront No
Waterfront Description None
View Y/N Yes
View Preserve
Roof Type Tile
Street Surface Paved
Porch Screened Lanai/Porch
Garage Yes
Private Pool Yes
Building
Lot Description Regular
Faces You will need your license and card. Enter the gate and make a right onto Herons View Dr. The home is on the right-hand side of the street near the cul-de-sac.
Story 1
Sewer Central
Water Central
Level or Stories 1 Story/Ranch
Structure Type Concrete Block,Stucco
New Construction No
Others
HOA Fee Include Cable TV,Golf Course,Internet,Irrigation Water,Maintenance Grounds,Sewer,Street Lights,Street Maintenance,Trash
Tax ID 35-43-26-02-0000A.0370
Ownership Single Family
Security Features Smoke Detector(s),Smoke Detectors
Acceptable Financing Buyer Finance/Cash
Listing Terms Buyer Finance/Cash
Read Less Info
Want to know what your home might be worth? Contact us for a FREE valuation!

Our team is ready to help you sell your home for the highest possible price ASAP
Bought with Decatur Real Estate Group
Get More Information

Realtor® Associate | License ID: SL3422172







