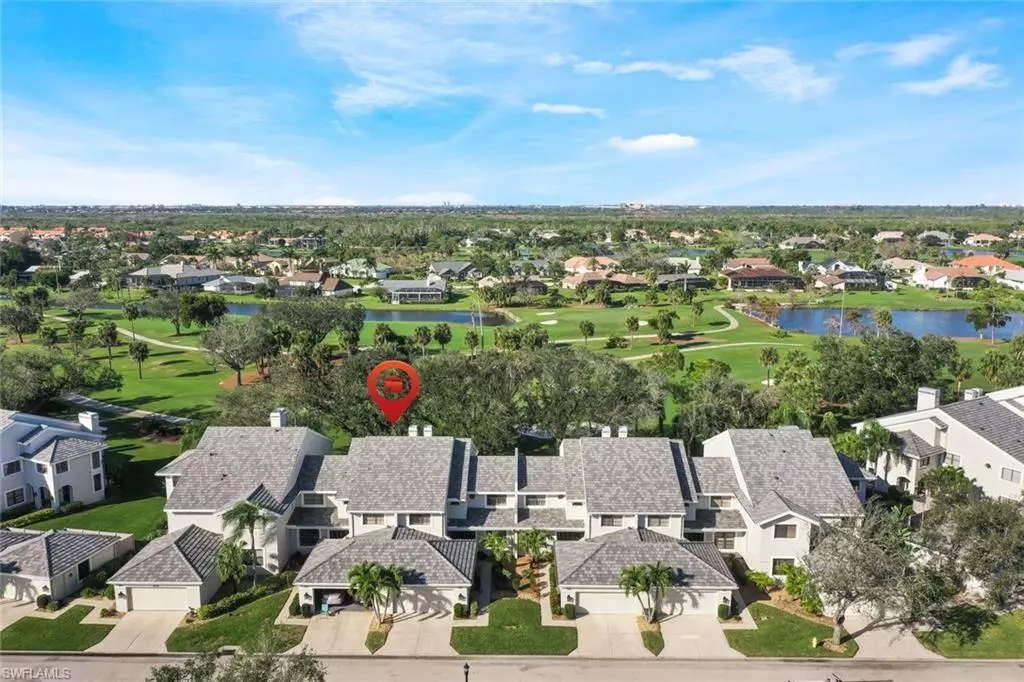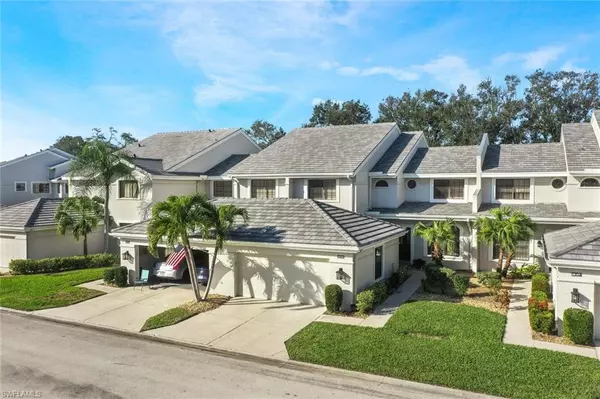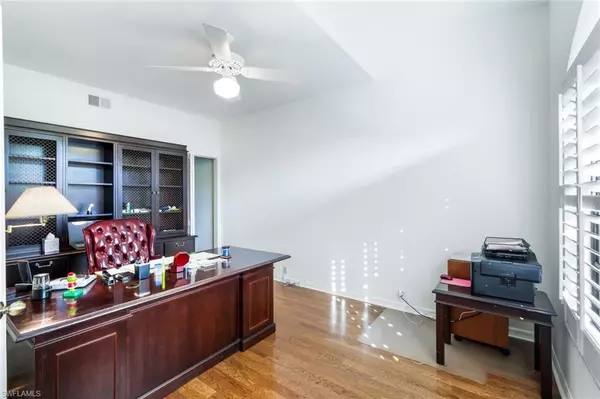$425,000
$450,000
5.6%For more information regarding the value of a property, please contact us for a free consultation.
4 Beds
3 Baths
2,962 SqFt
SOLD DATE : 03/05/2024
Key Details
Sold Price $425,000
Property Type Townhouse
Sub Type Townhouse
Listing Status Sold
Purchase Type For Sale
Square Footage 2,962 sqft
Price per Sqft $143
Subdivision Fairway Woods At The Forest
MLS Listing ID 224006621
Sold Date 03/05/24
Bedrooms 4
Full Baths 2
Half Baths 1
HOA Y/N Yes
Originating Board Florida Gulf Coast
Year Built 1991
Annual Tax Amount $4,243
Tax Year 2022
Lot Size 0.385 Acres
Acres 0.3855
Property Description
Experience the epitome of country club living in this exquisite residence featuring a first-floor primary suite and a versatile 4th bedroom/den or office with its own walk-in closet. The open and spacious floor plan features engineered hardwood flooring in the expansive great room, complete with a wet bar and soaring 25' ceilings, offering picturesque views of the 16th green. Ideal for those seeking the convenience of 1st floor living, this home is designed with a layout that includes a loft, full bath, and 2 guest rooms on the 2nd floor. Nestled in the sought-after Fairway Woods community within The Forest, a prestigious golf community, residents can indulge in a rich array of amenities, with the option to access the club and golf facilities at an additional cost. Enjoy the charm of mature landscaping, meandering roads, and homes situated on generously sized lots as you embrace the lifestyle offered by Fairway Woods.
Location
State FL
County Lee
Area Fm18 - Fort Myers Area
Rooms
Primary Bedroom Level Master BR Ground
Master Bedroom Master BR Ground
Dining Room Dining - Living, Eat-in Kitchen
Interior
Interior Features Den - Study, Guest Bath, Home Office, Loft, Cathedral Ceiling(s)
Heating Central Electric
Cooling Central Electric
Flooring Carpet, Tile, Wood
Window Features Single Hung
Appliance Dishwasher, Dryer, Microwave, Range, Refrigerator, Washer
Laundry Washer/Dryer Hookup, Inside
Exterior
Exterior Feature Sprinkler Auto
Garage Spaces 2.0
Community Features Golf Non Equity, Bocce Court, Clubhouse, Pool, Community Spa/Hot tub, Fitness Center, Golf, Internet Access, Pickleball, Private Membership, Putting Green, Restaurant, Tennis Court(s), Gated, Golf Course
Utilities Available Cable Available
Waterfront No
Waterfront Description None
View Y/N Yes
View Golf Course
Roof Type Tile
Handicap Access Wheel Chair Access
Porch Screened Lanai/Porch
Garage Yes
Private Pool No
Building
Lot Description Regular
Story 2
Sewer Central
Water Central
Level or Stories Two, 2 Story
Structure Type Concrete Block,Stucco
New Construction No
Others
HOA Fee Include Cable TV,Insurance,Irrigation Water,Maintenance Grounds,Legal/Accounting,Manager,Master Assn. Fee Included,Pest Control Interior,Reserve,Security,Sewer
Tax ID 01-46-24-20-00013.1303
Ownership Condo
Security Features Smoke Detector(s),Smoke Detectors
Acceptable Financing Buyer Finance/Cash
Listing Terms Buyer Finance/Cash
Read Less Info
Want to know what your home might be worth? Contact us for a FREE valuation!

Our team is ready to help you sell your home for the highest possible price ASAP
Bought with The Forest Real Estate
Get More Information

Realtor® Associate | License ID: SL3422172







