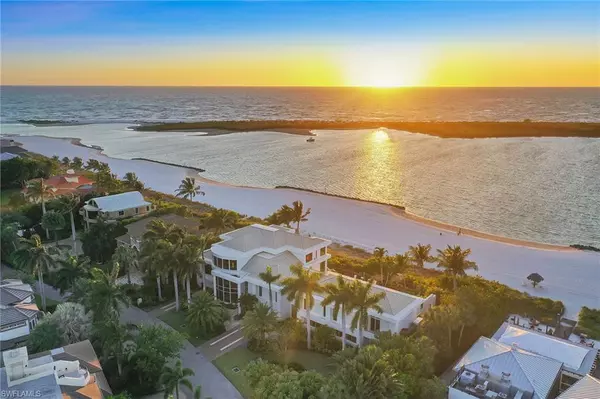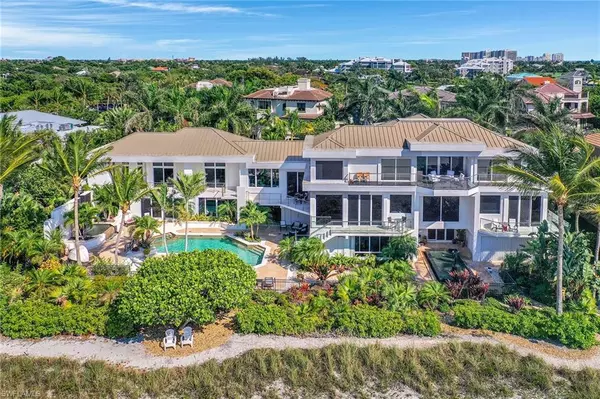$11,875,000
$12,500,000
5.0%For more information regarding the value of a property, please contact us for a free consultation.
5 Beds
8 Baths
9,505 SqFt
SOLD DATE : 03/22/2022
Key Details
Sold Price $11,875,000
Property Type Single Family Home
Sub Type Single Family Residence
Listing Status Sold
Purchase Type For Sale
Square Footage 9,505 sqft
Price per Sqft $1,249
Subdivision Hideaway Beach
MLS Listing ID 221035046
Sold Date 03/22/22
Style Contemporary
Bedrooms 5
Full Baths 5
Half Baths 3
HOA Y/N Yes
Originating Board Naples
Year Built 2005
Annual Tax Amount $76,744
Tax Year 2021
Lot Size 0.830 Acres
Acres 0.83
Property Description
The epitome of luxury living, this beachfront mansion sits on a nearly 1-acre double lot, featuring 180-feet of rare beach frontage on the Gulf of Mexico. This contemporary mansion encompasses 3 stories of luxury living with windows and walls of glass that capture Gulf and beach views. Guests are welcomed through a 30-foot foyer and a statement staircase with glass rails soaring to the 3rd floor. The artfully designed interior includes 5 bedrooms, 5 full baths and 3 half baths, as well as a top-floor office and art gallery. The stunning great room framed with glass overlooks the Gulf and beach, offering a custom wet bar and fireplace. A state-of-the-art kitchen is an entertainer's dream, with Poggenpohl cabinets, a specialty granite countertop and Miele/Wolf appliances. The spectacular double-glass entrance reveals the secluded master suite with fireplace and 10-foot sliding doors that open to a private outdoor living area. Five terraces overlook the vast estate, all with incredible Gulf views. Surrounded by lush landscaping, the resort-style grounds are complete with a saltwater infinity-edge pool and fountain, a cabana room off the pool with a kitchen, bar and bath, and a gathering room with a fireplace. Nestled in the prestigious community of Hideaway Beach, this 24-hour gated community features 2 miles of white sand beach, a clubhouse on the beach and world-class amenities.
Location
State FL
County Collier
Area Mi01 - Marco Island
Rooms
Primary Bedroom Level Master BR Upstairs
Master Bedroom Master BR Upstairs
Dining Room Breakfast Bar, Eat-in Kitchen, Formal
Interior
Interior Features Elevator, Central Vacuum, Split Bedrooms, Great Room, Family Room, Guest Bath, Guest Room, Home Office, Media Room, Workshop, Den - Study, Bar, Built-In Cabinets, Cathedral Ceiling(s), Closet Cabinets, Coffered Ceiling(s), Entrance Foyer, Pantry, Wired for Sound, Vaulted Ceiling(s), Walk-In Closet(s), Wet Bar
Heating Central Electric, Fireplace(s)
Cooling Central Electric
Flooring Carpet, Marble, Tile, Wood
Fireplace Yes
Window Features Impact Resistant,Picture,Sliding,Transom,Impact Resistant Windows,Shutters - Manual,Shutters - Screens/Fabric,Window Coverings
Appliance Electric Cooktop, Dishwasher, Disposal, Double Oven, Dryer, Microwave, Refrigerator/Freezer, Refrigerator/Icemaker, Wall Oven, Washer, Water Treatment Owned, Wine Cooler
Laundry Inside, Sink
Exterior
Exterior Feature Gas Grill, Balcony, Courtyard, Sprinkler Auto, Water Display
Garage Spaces 3.0
Fence Fenced
Pool In Ground, Gas Heat, Infinity, Salt Water
Community Features Golf Bundled, BBQ - Picnic, Beach - Private, Beach Access, Bike And Jog Path, Bocce Court, Clubhouse, Pool, Community Spa/Hot tub, Dog Park, Fitness Center, Extra Storage, Fitness Center Attended, Golf, Hobby Room, Pickleball, Playground, Putting Green, Restaurant, Sauna, Shopping, Sidewalks, Street Lights, Tennis Court(s), Gated, Tennis
Utilities Available Propane, Cable Available
Waterfront Yes
Waterfront Description Gulf Frontage,On the Gulf Beach
View Y/N No
Roof Type Tile
Porch Open Porch/Lanai, Deck, Patio
Garage Yes
Private Pool Yes
Building
Lot Description See Remarks
Sewer Central
Water Central
Architectural Style Contemporary
Structure Type Concrete Block,Stucco
New Construction No
Others
HOA Fee Include Golf Course,Manager,Rec Facilities,Reserve,Security,Sewer,Street Lights,Street Maintenance,Trash
Tax ID 50030920003
Ownership Single Family
Security Features Security System,Smoke Detector(s),Smoke Detectors
Acceptable Financing Buyer Finance/Cash
Listing Terms Buyer Finance/Cash
Read Less Info
Want to know what your home might be worth? Contact us for a FREE valuation!

Our team is ready to help you sell your home for the highest possible price ASAP
Bought with Premiere Plus Realty Co.
Get More Information

Realtor® Associate | License ID: SL3422172







