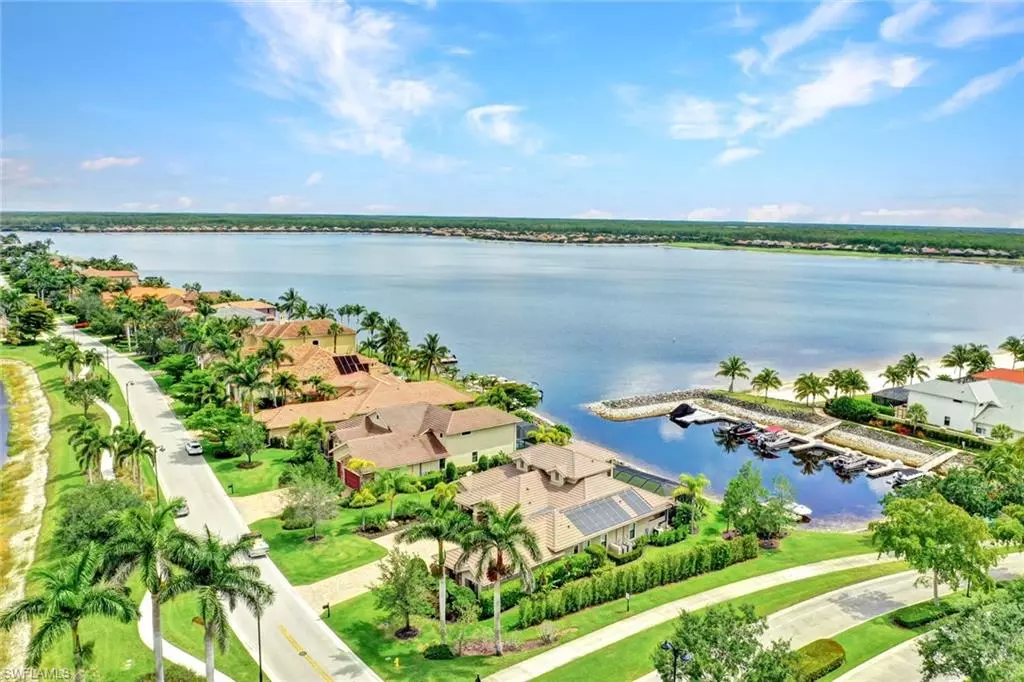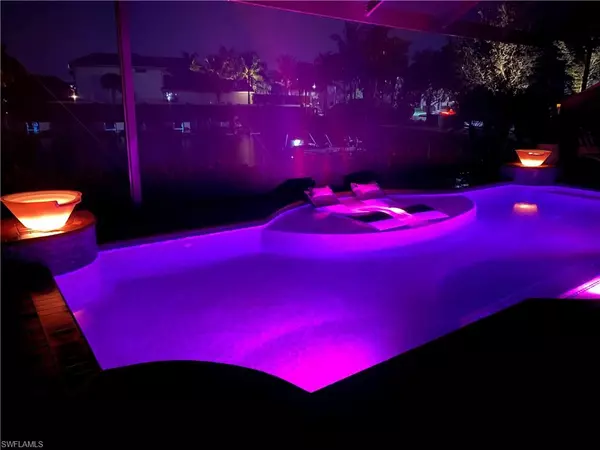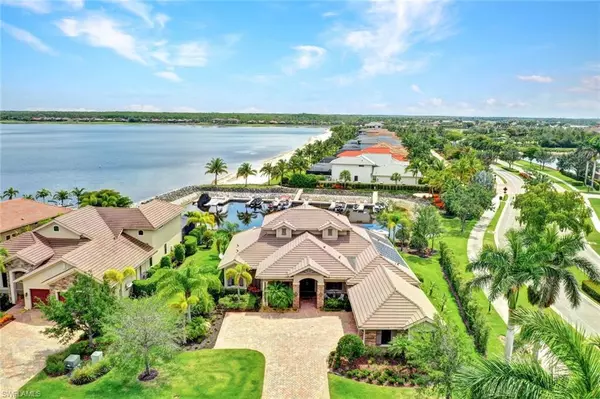$2,550,000
$2,598,000
1.8%For more information regarding the value of a property, please contact us for a free consultation.
4 Beds
4 Baths
3,504 SqFt
SOLD DATE : 01/30/2024
Key Details
Sold Price $2,550,000
Property Type Single Family Home
Sub Type Single Family Residence
Listing Status Sold
Purchase Type For Sale
Square Footage 3,504 sqft
Price per Sqft $727
Subdivision Quarry Shores
MLS Listing ID 223031316
Sold Date 01/30/24
Bedrooms 4
Full Baths 4
HOA Fees $4/ann
HOA Y/N Yes
Originating Board Naples
Year Built 2016
Annual Tax Amount $13,015
Tax Year 2023
Lot Size 0.430 Acres
Acres 0.43
Property Description
This rare “Kensington” model home (one of only two) is professionally decorated and is being sold FURNISHED. It features 4 bedrooms, 4 full baths, a den and 3 car garage. The 2nd floor can be used as a guest suite (4th Bedroom) home office or game room. This home shows like a model and is situated on a large lot with LAKE ACCESS AND A PRIVATE DOCK! The lanai features a new (2022) saltwater pool with water features, and an outdoor kitchen. Relax in your 2nd floor balcony hot tub while taking in the view. Fine appointments include tile wood look floors, crown molding, wainscoting, quartzite countertops in the kitchen, feature wall in the great room with a fireplace, plantation shutters, impact windows and doors plus more! A "must see" to appreciate the finishing touches!The Quarry is a an amenity rich gated lakefront community offering over 500 acres of lakes for boating, water skiing, paddle boarding, jet skiing, kayaking, and fishing.The Beach Club includes Tennis, Pickleball, Bocce Ball, a Tiki Bar, Restaurant, Pool-Side food/drink service, a Wellness Center, and a full-time activities director.The Beach Club is undergoing an $18 million Expansion Project (December 2023)
Location
State FL
County Collier
Area Na21 - N/O Immokalee Rd E/O 75
Direction Please be sure to use the main gate off Immokalee Rd just passed the RaceTrac gas station at stop light and not the back resident's gate off 951/Collier Blvd. GPS will take you to the back gate.
Rooms
Primary Bedroom Level Master BR Ground
Master Bedroom Master BR Ground
Dining Room Formal
Kitchen Kitchen Island, Walk-In Pantry
Interior
Interior Features Split Bedrooms, Great Room, Den - Study, Guest Bath, Coffered Ceiling(s), Entrance Foyer, Pantry, Tray Ceiling(s), Walk-In Closet(s)
Heating Central Electric
Cooling Central Electric
Flooring Tile
Window Features Impact Resistant,Impact Resistant Windows,Window Coverings
Appliance Electric Cooktop, Dishwasher, Disposal, Microwave, Refrigerator/Icemaker, Reverse Osmosis, Wine Cooler
Laundry Inside
Exterior
Exterior Feature Dock, Dock Included, Balcony, Screened Balcony, Outdoor Kitchen, Water Display
Garage Spaces 3.0
Pool Community Lap Pool, In Ground, Concrete, Electric Heat, Solar Heat, Salt Water, Screen Enclosure
Community Features Golf Non Equity, Bike And Jog Path, Boat Storage, Bocce Court, Clubhouse, Community Boat Ramp, Pool, Community Room, Community Spa/Hot tub, Fitness Center, Golf, Internet Access, Lakefront Beach, Pickleball, Private Membership, Putting Green, Restaurant, Street Lights, Tennis Court(s), Water Skiing, Boating, Gated, Golf Course, Tennis
Utilities Available Cable Available
Waterfront Yes
Waterfront Description Canal Front,Lake Front
View Y/N No
Roof Type Built-Up or Flat,Tile
Street Surface Paved
Porch Screened Lanai/Porch
Garage Yes
Private Pool Yes
Building
Lot Description Oversize
Faces Please be sure to use the main gate off Immokalee Rd just passed the RaceTrac gas station at stop light and not the back resident's gate off 951/Collier Blvd. GPS will take you to the back gate.
Story 1
Sewer Central
Water Central
Level or Stories 1 Story/Ranch, Two, 2 Story
Structure Type Concrete Block,Stone,Stucco
New Construction No
Schools
Elementary Schools Corkscrew Elementary School
Middle Schools Oakridge Middle School
High Schools Palmetto Ridge High School
Others
HOA Fee Include Irrigation Water,Rec Facilities,Reserve,Street Lights
Tax ID 68986771466
Ownership Single Family
Security Features Smoke Detector(s),Smoke Detectors
Acceptable Financing Buyer Finance/Cash
Listing Terms Buyer Finance/Cash
Read Less Info
Want to know what your home might be worth? Contact us for a FREE valuation!

Our team is ready to help you sell your home for the highest possible price ASAP
Bought with John R Wood Properties
Get More Information

Realtor® Associate | License ID: SL3422172







