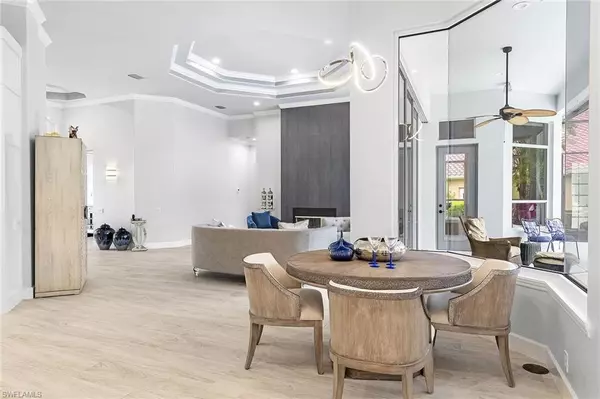$1,795,000
$1,795,000
For more information regarding the value of a property, please contact us for a free consultation.
5 Beds
5 Baths
4,238 SqFt
SOLD DATE : 03/31/2022
Key Details
Sold Price $1,795,000
Property Type Single Family Home
Sub Type Single Family Residence
Listing Status Sold
Purchase Type For Sale
Square Footage 4,238 sqft
Price per Sqft $423
Subdivision Wedgewood
MLS Listing ID 221062470
Sold Date 03/31/22
Bedrooms 5
Full Baths 4
Half Baths 1
HOA Fees $326/qua
HOA Y/N Yes
Originating Board Naples
Year Built 2000
Annual Tax Amount $8,400
Tax Year 2020
Lot Size 0.280 Acres
Acres 0.28
Property Description
Now is your chance to own this stunning, renovated Arthur Rutenberg lakefront home. Located on a quiet street, with a great room floor plan, over 4,200 sqft, 3 bedrooms, den and bonus room on the first floor, and 1-bed, 1-bath suite on the second level. Perfect for entertaining, this open kitchen has raised panel shaker-style cabinetry w/upper glass-front boxes, oversized island w/quartz countertops and waterfall edge, under-counter wine fridge, SS tub sink, marble backsplash, under cabinet lighting, SS appliances and large walk-in pantry. Beautiful wood-looking tile throughout the main living areas w/soaring ceilings, crown molding and large sliders that lead to an oasis outside. The large lanai overlooks a tranquil lake from your pool/spa and has a covered bar/grill area. The large master suite has tall windows w/natural light and bath has large glass-enclosed walk in shower w/multiple showerheads and free-standing tub. New roof in 2020 and much more. The Vineyards is centrally located close to shopping, I-75, the beach and Vineyards Elementary School. New wellness center w/spa, gym and lap pool. Two championship golf courses, tennis and pickleball courts. Membership is optional.
Location
State FL
County Collier
Area Na14 -Vanderbilt Rd To Pine Ridge Rd
Rooms
Primary Bedroom Level Master BR Ground
Master Bedroom Master BR Ground
Dining Room Eat-in Kitchen, Formal
Kitchen Kitchen Island, Walk-In Pantry
Interior
Interior Features Split Bedrooms, Great Room, Den - Study, Built-In Cabinets, Pantry, Wired for Sound, Tray Ceiling(s), Vaulted Ceiling(s), Walk-In Closet(s)
Heating Central Electric, Fireplace(s)
Cooling Ceiling Fan(s), Central Electric
Flooring Carpet, Tile, Wood
Fireplace Yes
Window Features Double Hung,Window Coverings
Appliance Electric Cooktop, Dishwasher, Disposal, Dryer, Microwave, Refrigerator/Freezer, Washer
Laundry Inside, Sink
Exterior
Exterior Feature Outdoor Kitchen, Sprinkler Auto, Water Display
Garage Spaces 3.0
Pool In Ground, Electric Heat
Community Features Golf Non Equity, Bike And Jog Path, Bocce Court, Clubhouse, Pool, Community Spa/Hot tub, Fitness Center, Fitness Center Attended, Full Service Spa, Golf, Pickleball, Putting Green, Restaurant, Sidewalks, Street Lights, Tennis Court(s), Gated, Golf Course, Tennis
Utilities Available Underground Utilities, Cable Available
Waterfront Yes
Waterfront Description Lake Front
View Y/N No
Roof Type Tile
Street Surface Paved
Porch Screened Lanai/Porch, Patio
Garage Yes
Private Pool Yes
Building
Lot Description Oversize
Story 2
Sewer Central
Water Central
Level or Stories Two, 2 Story
Structure Type Concrete Block,Stucco
New Construction No
Schools
Elementary Schools Vineyards Elementary School
Middle Schools Oakridge Middle School
High Schools Gulf Coast High School
Others
HOA Fee Include Cable TV,Internet,Legal/Accounting,Manager,Master Assn. Fee Included,Reserve,Security,Street Lights,Street Maintenance
Tax ID 81217002027
Ownership Single Family
Security Features Security System,Smoke Detector(s),Smoke Detectors
Acceptable Financing Buyer Finance/Cash
Listing Terms Buyer Finance/Cash
Read Less Info
Want to know what your home might be worth? Contact us for a FREE valuation!

Our team is ready to help you sell your home for the highest possible price ASAP
Bought with Premier Sotheby's International Realty
Get More Information

Realtor® Associate | License ID: SL3422172







