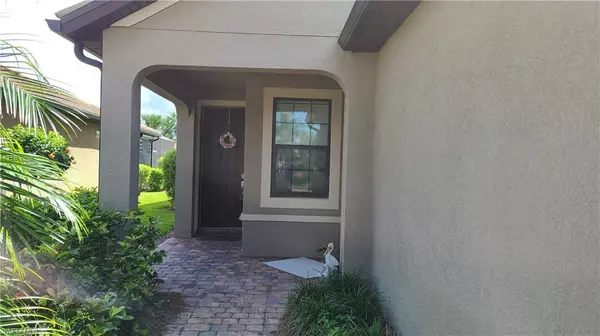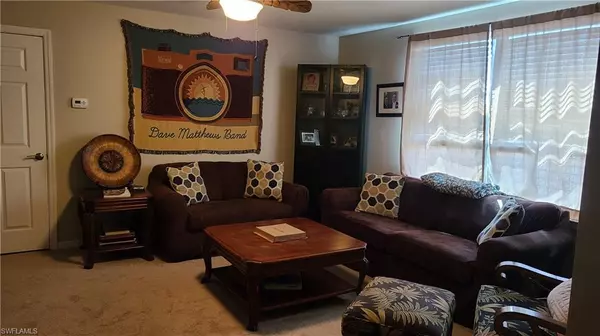$425,000
$447,900
5.1%For more information regarding the value of a property, please contact us for a free consultation.
3 Beds
3 Baths
2,023 SqFt
SOLD DATE : 12/17/2021
Key Details
Sold Price $425,000
Property Type Single Family Home
Sub Type Single Family Residence
Listing Status Sold
Purchase Type For Sale
Square Footage 2,023 sqft
Price per Sqft $210
Subdivision Bridgetown
MLS Listing ID 221069415
Sold Date 12/17/21
Bedrooms 3
Full Baths 3
HOA Fees $371/qua
HOA Y/N Yes
Originating Board Florida Gulf Coast
Year Built 2016
Annual Tax Amount $5,546
Tax Year 2020
Lot Size 6,926 Sqft
Acres 0.159
Property Description
This is a 3 bed +den and 3 bath waterfront Taft Street Model located in Bridgetown at The Plantation. As you enter there is a room perfect for office or play room. The foyer leads to the open great room area of Living, Dining and Kitchen with large tile. The kitchen has a breakfast bar, quartz counters, stainless appliances, pantry, large island and custom cabinets. The master suite includes a large bedroom, walk-in closet, En suite with dual sinks and shower. Next to the master is a bedroom and bath with a large closet. Upstairs is another bedroom and bath with large bonus room and lots of storage space. Attached is a large Two Car garage. HOA fees include cable television, high speed internet, lawn care and trash collection. Bridgetown amenities include a resort style pool and a lap pool, a spa, an outdoor bar, clubhouse with fitness room, outdoor bocce ball courts, and tennis courts. All this close to shopping, restaurants, airport and Red Sox and Twins baseball parks.
Location
State FL
County Lee
Area Fm22 - Fort Myers City Limits
Zoning MDP-3
Direction See Google maps
Rooms
Primary Bedroom Level Master BR Ground
Master Bedroom Master BR Ground
Dining Room Dining - Living
Kitchen Kitchen Island, Pantry
Interior
Interior Features Great Room, Guest Bath, Guest Room, Loft, Den - Study, Pantry, Vaulted Ceiling(s), Walk-In Closet(s)
Heating Central Electric
Cooling Ceiling Fan(s), Central Electric
Flooring Tile
Window Features Single Hung
Appliance Electric Cooktop, Dishwasher, Dryer, Ice Maker, Microwave, Refrigerator/Icemaker, Washer
Laundry Inside
Exterior
Exterior Feature Sprinkler Auto
Garage Spaces 2.0
Community Features Basketball, BBQ - Picnic, Bike And Jog Path, Bocce Court, Cabana, Clubhouse, Park, Pool, Community Room, Community Spa/Hot tub, Fitness Center, Golf, Internet Access, Library, Pickleball, Playground, Shuffleboard, Sidewalks, Street Lights, Tennis Court(s), Gated
Utilities Available Cable Available
Waterfront Yes
Waterfront Description Lake Front,Pond
View Y/N No
Roof Type Tile
Street Surface Paved
Porch Screened Lanai/Porch, Patio
Garage Yes
Private Pool No
Building
Lot Description Regular
Faces See Google maps
Story 2
Sewer Central
Water Central
Level or Stories Two, 2 Story
Structure Type Concrete Block,Stucco
New Construction No
Others
HOA Fee Include Maintenance Grounds,Legal/Accounting,Manager,Pest Control Exterior,Rec Facilities,Security,Street Lights,Street Maintenance,Trash
Tax ID 11-45-25-P3-03200.8990
Ownership Single Family
Security Features Smoke Detector(s),Smoke Detectors
Acceptable Financing Buyer Finance/Cash, FHA, VA Loan
Listing Terms Buyer Finance/Cash, FHA, VA Loan
Read Less Info
Want to know what your home might be worth? Contact us for a FREE valuation!

Our team is ready to help you sell your home for the highest possible price ASAP
Bought with CoastalEdge Real Estate LLC
Get More Information

Realtor® Associate | License ID: SL3422172







