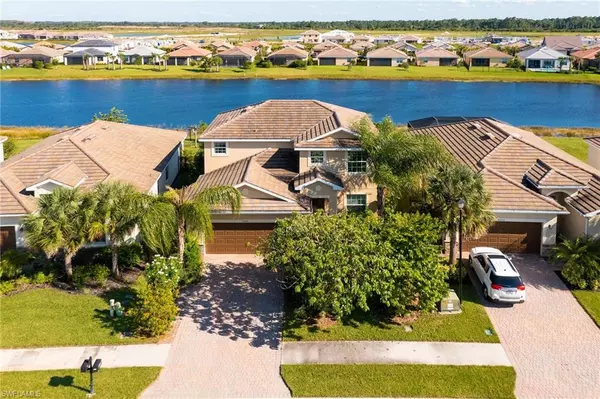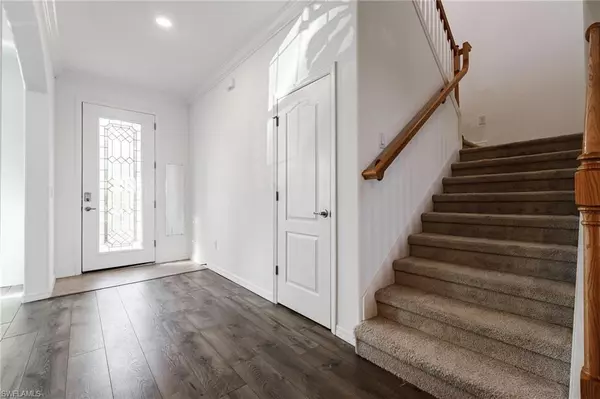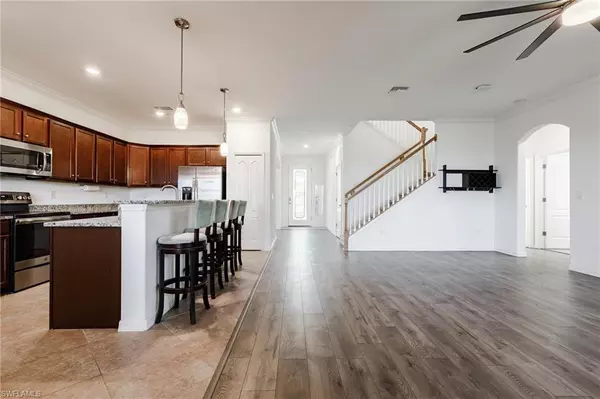$415,000
$415,000
For more information regarding the value of a property, please contact us for a free consultation.
4 Beds
3 Baths
2,594 SqFt
SOLD DATE : 12/20/2021
Key Details
Sold Price $415,000
Property Type Single Family Home
Sub Type Single Family Residence
Listing Status Sold
Purchase Type For Sale
Square Footage 2,594 sqft
Price per Sqft $159
Subdivision Hampton Lakes
MLS Listing ID 221069493
Sold Date 12/20/21
Bedrooms 4
Full Baths 3
HOA Fees $75/qua
HOA Y/N Yes
Originating Board Florida Gulf Coast
Year Built 2018
Annual Tax Amount $4,771
Tax Year 2020
Lot Size 8,145 Sqft
Acres 0.187
Property Description
WHY WAIT TO BUILD? GET THIS HOME NOW! This Amalfi floor plan in Hampton Lakes was built in 2018. Located in the highly desired development of River Hall with tons of amenities & low HOA fees! With this floor plan there is so much room with endless possibilities! The 1st floor features an open concept kitchen, living & dining space, a den/flex space, 1 full bathroom & 1 guest room. In the kitchen there are granite counter tops, a breakfast bar & stainless steel appliances. The 2nd story features a huge loft space perfect for kids or entertaining, 2 guest bedrooms with a full hallway bath & master suite. The master has plenty of space, a view of the lake, a large walk-in closet, dual sinks & a separate tub & shower. The 1st floor has tile & upgraded laminate floors. The owners added a "doggy" door on the back slider so your furry friends can let themselves onto the beautiful screened in patio overlooking the lake. The landscaped yard has many fruit trees & tropical flowering plants, some edible & rare! The community features a resort style pool, fitness center, golf course with optional membership, pickle ball, tennis & much more! 10 minutes to I-75. Quick close possible! Call today!
Location
State FL
County Lee
Area Al02 - Alva
Zoning RPD
Rooms
Primary Bedroom Level Master BR Upstairs
Master Bedroom Master BR Upstairs
Dining Room Breakfast Bar, Dining - Family
Kitchen Pantry
Interior
Interior Features Family Room, Guest Bath, Guest Room, Home Office, Media Room, Den - Study, Bar, Built-In Cabinets, Wired for Data, Cathedral Ceiling(s), Closet Cabinets, Vaulted Ceiling(s), Walk-In Closet(s)
Heating Central Electric
Cooling Ceiling Fan(s), Central Electric
Flooring Carpet, Laminate, Tile
Window Features Thermal,Shutters,Window Coverings
Appliance Electric Cooktop, Dishwasher, Disposal, Microwave, Refrigerator/Freezer, Refrigerator/Icemaker, Self Cleaning Oven, Washer
Laundry Inside
Exterior
Exterior Feature Room for Pool, Sprinkler Auto
Garage Spaces 2.0
Community Features Basketball, BBQ - Picnic, Bike And Jog Path, Billiards, Business Center, Clubhouse, Pool, Community Room, Dog Park, Fitness Center, Fitness Center Attended, Golf, Guest Room, Hobby Room, Internet Access, Playground, Private Membership, Restaurant, Sidewalks, Street Lights, Tennis Court(s), Volleyball, Gated
Utilities Available Cable Available
Waterfront Yes
Waterfront Description Lake Front
View Y/N No
Roof Type Tile
Street Surface Paved
Porch Screened Lanai/Porch, Patio
Garage Yes
Private Pool No
Building
Lot Description Regular
Story 2
Sewer Central
Water Central
Level or Stories Two, 2 Story
Structure Type Concrete Block,Stucco
New Construction No
Others
HOA Fee Include Golf Course,Internet,Irrigation Water,Sewer,Street Lights,Street Maintenance,Trash,Water
Tax ID 35-43-26-01-00000.3510
Ownership Single Family
Security Features Smoke Detector(s),Smoke Detectors
Acceptable Financing Buyer Finance/Cash
Listing Terms Buyer Finance/Cash
Read Less Info
Want to know what your home might be worth? Contact us for a FREE valuation!

Our team is ready to help you sell your home for the highest possible price ASAP
Bought with MVP Realty Associates LLC
Get More Information

Realtor® Associate | License ID: SL3422172







