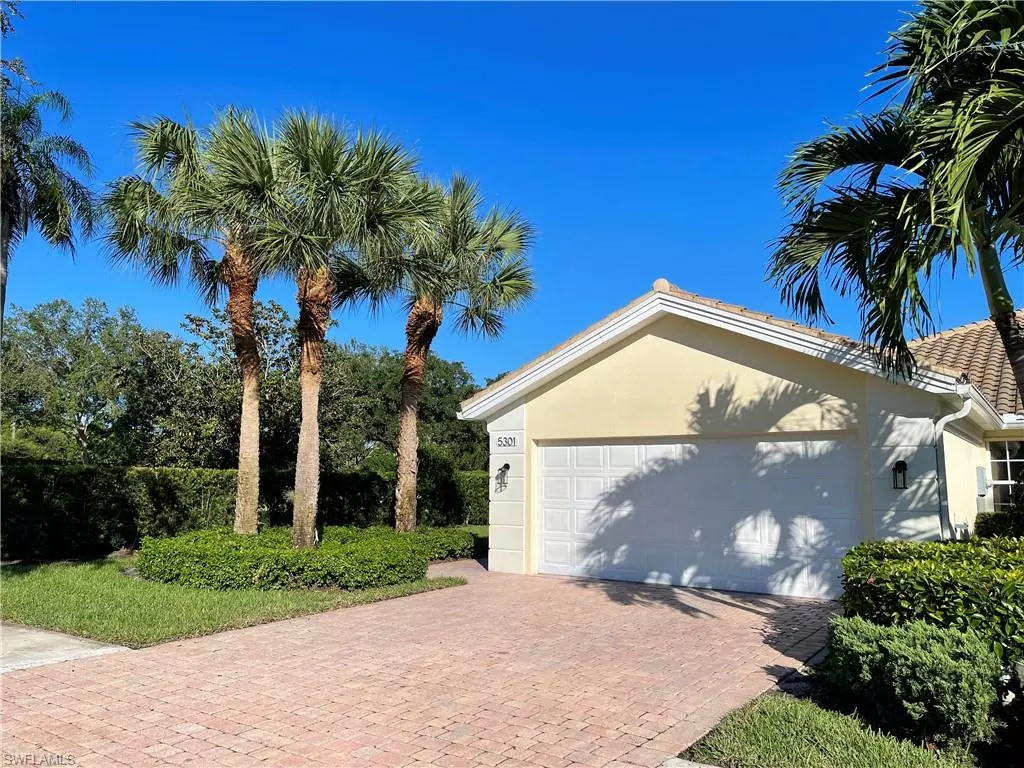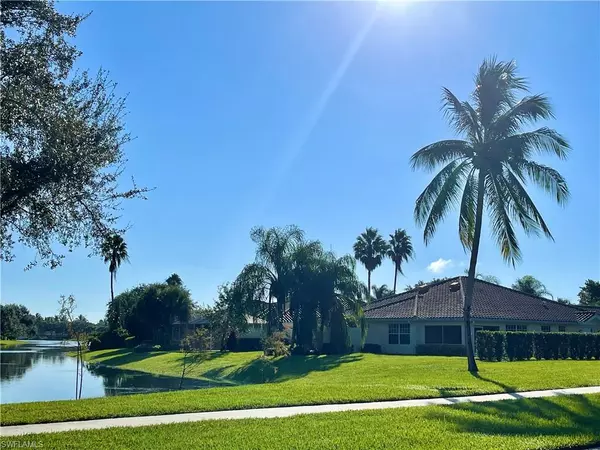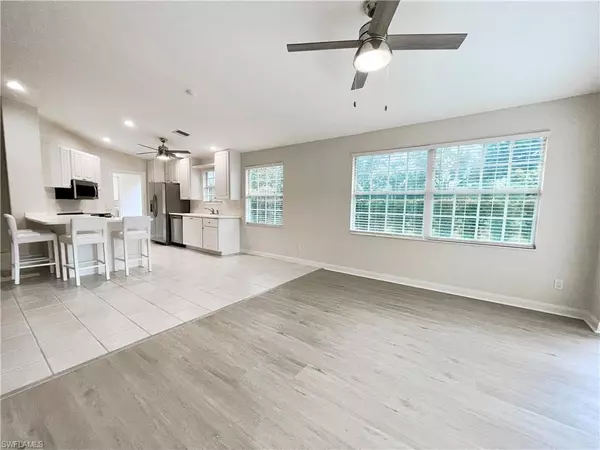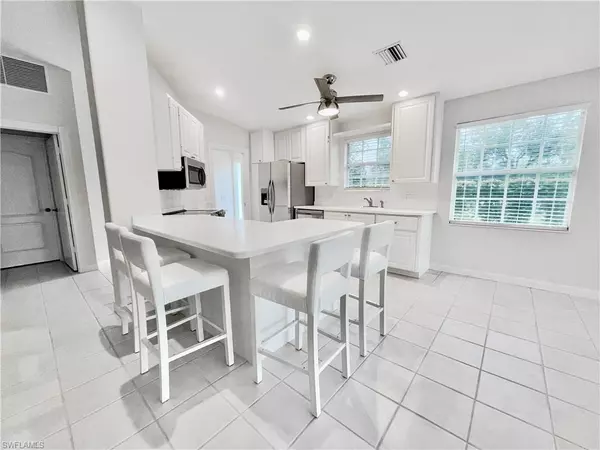$465,000
$475,000
2.1%For more information regarding the value of a property, please contact us for a free consultation.
2 Beds
2 Baths
1,540 SqFt
SOLD DATE : 11/29/2021
Key Details
Sold Price $465,000
Property Type Single Family Home
Sub Type Villa Attached
Listing Status Sold
Purchase Type For Sale
Square Footage 1,540 sqft
Price per Sqft $301
Subdivision Island Walk
MLS Listing ID 221072221
Sold Date 11/29/21
Bedrooms 2
Full Baths 2
HOA Fees $404/qua
HOA Y/N Yes
Originating Board Naples
Year Built 1999
Annual Tax Amount $3,129
Tax Year 2020
Lot Size 5,227 Sqft
Acres 0.12
Property Description
Completely Renovated (October, 2021) Private Corner Lot Lakefront Capri. Two Master Suites. New Roof. New Rheem A/C. New Rheem 50 Gallon Water Heater. New Wide Plank Floors. New Frigidaire SS Kitchen Appliances: New Samsung Washer & Dryer. Complete Interior Painting: Walls, Trim, Baseboards, Doors, and Ceilings. Garage Completely Painted: Floor, Walls, Trim, Door, and Ceiling. Screened-in Lanai completely Painted: Walls, Floor, and Ceiling. New Lanai Screening. All New Interior Fans. New Lanai Fan. All New Interior Lighting. All New Exterior Lighting. New Blinds. All New Faucets. New Tile in Shower. New Exhaust Fans in Bathrooms. All New Smoke Detectors. All New Door Handles and Door Locks. Immaculately Clean Throughout. 14,000 sq ft Town Center, Resort Style Pool, Lap Pool, Fitness Center, Post Office, Tennis Courts,Gas Station & Car Wash! Island Walk is a Healthy Blue Zones Community with 25 Miles of Walking/Jogging and Bike Pathways around 27 Lakes with Scenic Bridges. 24 Hour Guards for your Security. Ride your Bike up the road to Logan Landings where you'll find Sprouts Market and many other shops/restaurants. Mercato/WholeFoods 10 minutes. Beach 15 minutes. *Cash Offers Only*
Location
State FL
County Collier
Area Na22 - S/O Immokalee 1, 2, 32, 95, 96, 97
Rooms
Dining Room Breakfast Bar, Breakfast Room, Dining - Family, Dining - Living
Kitchen Kitchen Island, Pantry
Interior
Interior Features Central Vacuum, Great Room, Split Bedrooms, Family Room, Guest Bath, Guest Room, Den - Study, Built-In Cabinets, Wired for Data, Closet Cabinets, Pantry
Heating Central Electric
Cooling Central Electric
Flooring Laminate, Tile
Window Features Other,Shutters - Manual
Appliance Electric Cooktop, Dishwasher, Disposal, Dryer, Microwave, Refrigerator/Freezer, Washer
Laundry Inside, Sink
Exterior
Exterior Feature Privacy Wall, Room for Pool
Garage Spaces 2.0
Pool Community Lap Pool
Community Features Beauty Salon, Bike And Jog Path, Bocce Court, Business Center, Clubhouse, Pool, Fitness Center, Internet Access, Library, Pickleball, Playground, Putting Green, Restaurant, Sidewalks, Street Lights, Tennis Court(s), Vehicle Wash Area, Gated, Tennis
Utilities Available Underground Utilities, Cable Available
Waterfront Description Lake Front
View Y/N No
Roof Type Tile
Porch Screened Lanai/Porch, Patio
Garage Yes
Private Pool No
Building
Lot Description Corner Lot, Oversize
Sewer Central
Water Central
Structure Type Concrete,Stucco
New Construction No
Schools
Elementary Schools Vineyards Elementary School
Middle Schools Oakridge Middle School
High Schools Gulf Coast High School
Others
HOA Fee Include Cable TV,Internet,Irrigation Water,Maintenance Grounds,Pest Control Exterior,Reserve,Street Lights,Street Maintenance
Tax ID 52250008842
Ownership Single Family
Acceptable Financing Cash
Listing Terms Cash
Read Less Info
Want to know what your home might be worth? Contact us for a FREE valuation!

Our team is ready to help you sell your home for the highest possible price ASAP
Bought with John R Wood Properties
Get More Information

Realtor® Associate | License ID: SL3422172







