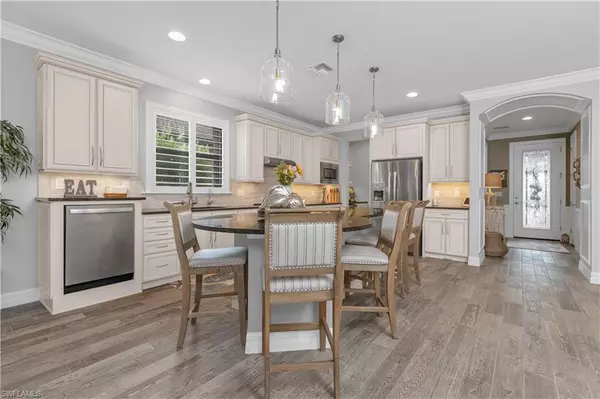$589,000
$599,000
1.7%For more information regarding the value of a property, please contact us for a free consultation.
3 Beds
2 Baths
1,968 SqFt
SOLD DATE : 12/17/2021
Key Details
Sold Price $589,000
Property Type Single Family Home
Sub Type Single Family Residence
Listing Status Sold
Purchase Type For Sale
Square Footage 1,968 sqft
Price per Sqft $299
Subdivision Bridgetown
MLS Listing ID 221074220
Sold Date 12/17/21
Bedrooms 3
Full Baths 2
HOA Y/N Yes
Originating Board Florida Gulf Coast
Year Built 2015
Annual Tax Amount $7,285
Tax Year 2020
Lot Size 7,187 Sqft
Acres 0.165
Property Description
WELCOME TO 10832 DENNINGTON RD, WHERE EVERY EXPECTATION WILL BE EXCEEDED! Upgraded and maintained to the highest level with finishes seldom seen at this price point. Based around a Great Room Floor-Plan that is perfect for entertaining and embellished with custom Millwork of 7.5 Inch Crown Molding. The Kitchen offers extended Island and Granite Countertops, Stainless Appliances, Butlers Pantry with Beverage Station, Walk In Pantry, Designer Lighting and so much more! The Owners Suite features custom Tongue & Grove Ceiling, Spa Inspired Bathroom and Custom California Style Built In Closet. Not to be outdone by the interior, the extended rear Lanai offers a picturesque Preserve View, Heated Saltwater Pool & Spa, Landscape Lighting and Electric Storm Smart Roll Down Shutters. Maintenance features are Central Vacuum, Accordion Hurricane Shutters and Surge Protector are just the start. This truly Magazine worthy property is located in the amenity rich Bridgetown and close to the Clubhouse and Tennis Club. The Owners have spared no expense with extensive upgrades so please ask for a complete list. IF YOU DESIRE THE VERY BEST IN FLORIDA LUXURY RESORT LIVING, THIS IS PROPERTY FOR YOU!
Location
State FL
County Lee
Area Fm22 - Fort Myers City Limits
Zoning MPD
Rooms
Dining Room Dining - Living, Eat-in Kitchen
Kitchen Kitchen Island, Pantry
Interior
Interior Features Central Vacuum, Great Room, Bar, Coffered Ceiling(s), Entrance Foyer, Pantry, Walk-In Closet(s)
Heating Central Electric
Cooling Ceiling Fan(s), Central Electric
Flooring Carpet, Tile
Window Features Double Hung,Single Hung,Shutters,Shutters Electric,Shutters - Manual,Shutters - Screens/Fabric
Appliance Cooktop, Dishwasher, Microwave, Refrigerator, Reverse Osmosis, Wine Cooler
Laundry Washer/Dryer Hookup, Inside, Sink
Exterior
Exterior Feature Sprinkler Auto
Garage Spaces 2.0
Pool In Ground, Concrete, Custom Upgrades, Electric Heat, Salt Water, Screen Enclosure
Community Features Basketball, BBQ - Picnic, Clubhouse, Pool, Community Room, Community Spa/Hot tub, Fitness Center, Pickleball, Playground, Tennis Court(s), Gated, Tennis
Utilities Available Cable Available
Waterfront No
Waterfront Description None
View Y/N Yes
View Preserve
Roof Type Tile
Porch Screened Lanai/Porch
Garage Yes
Private Pool Yes
Building
Lot Description Irregular Lot
Story 1
Sewer Central
Water Central
Level or Stories 1 Story/Ranch
Structure Type Concrete Block,Stucco
New Construction No
Others
HOA Fee Include Cable TV,Internet,Legal/Accounting,Manager,Pest Control Exterior,Security,Street Lights,Trash
Tax ID 11-45-25-P3-03000.7010
Ownership Single Family
Security Features Smoke Detectors
Acceptable Financing Buyer Finance/Cash, FHA, VA Loan
Listing Terms Buyer Finance/Cash, FHA, VA Loan
Read Less Info
Want to know what your home might be worth? Contact us for a FREE valuation!

Our team is ready to help you sell your home for the highest possible price ASAP
Bought with Smith & Associates Real Estate
Get More Information

Realtor® Associate | License ID: SL3422172







