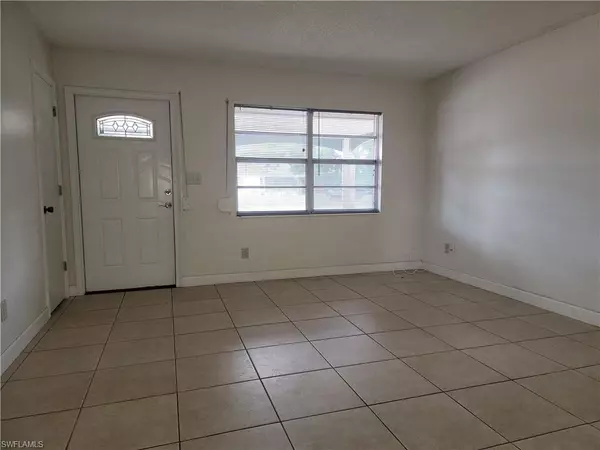$193,000
$215,905
10.6%For more information regarding the value of a property, please contact us for a free consultation.
2 Beds
2 Baths
1,420 SqFt
SOLD DATE : 12/02/2021
Key Details
Sold Price $193,000
Property Type Single Family Home
Sub Type Single Family Residence
Listing Status Sold
Purchase Type For Sale
Square Footage 1,420 sqft
Price per Sqft $135
Subdivision Highland Park East
MLS Listing ID 221073354
Sold Date 12/02/21
Bedrooms 2
Full Baths 2
Originating Board Florida Gulf Coast
Year Built 1976
Annual Tax Amount $704
Tax Year 2020
Lot Size 0.293 Acres
Acres 0.293
Property Description
Great location with Central Water/Sewer with assessments paid. Good bones and newer mechanicals make this home a solid investment. All tile, renovated kitchen and baths, this original 2/2/1 has evolved. Previous homeowner's enclosed the lanai and created 2 rooms, one a Florida room with a window AC and exit to the yard. The huge windows bring lots of natural light to this multi-purpose space. The second bonus room is not ducted for air but can utilize the same window unit (It made a great hot tub area at one point). Glass sliding doors from this bonus room exit to the backyard. Newer asphalt shingle dimensional roof, hot water heater, dishwasher, Carrier brand Air Conditioner and a custom built in Master closet that anyone will love. Not only is the house protected by easy to use roll down hurricane shutters, were you ever to have a fire, the water source for fire department is partially in the yard. Save on home insurance who calculate how far your home is from a fire hydrant. Outside it's a blank slate, ready for landscape but inside, she's cute and sassy.
Location
State FL
County Lee
Area La06 - Central Lehigh Acres
Zoning RS-1
Direction This property is south and west of Homestead Rd, north of Paddock St and east of Beth Stacey Blvd.
Rooms
Dining Room Dining - Living
Interior
Interior Features Split Bedrooms, Great Room, Exercise Room, Florida Room, Closet Cabinets, Pantry
Heating Central Electric
Cooling Ceiling Fan(s), Ridge Vent
Flooring Tile
Window Features Jalousie,Single Hung,Shutters - Manual
Appliance Dishwasher, Disposal, Microwave, Range, Refrigerator/Freezer
Laundry Washer/Dryer Hookup
Exterior
Exterior Feature Storage
Garage Spaces 1.0
Fence Fenced
Community Features None, Non-Gated
Utilities Available Cable Available
Waterfront No
Waterfront Description None
View Y/N Yes
View Landscaped Area
Roof Type Shingle
Garage Yes
Private Pool No
Building
Lot Description Oversize
Faces This property is south and west of Homestead Rd, north of Paddock St and east of Beth Stacey Blvd.
Story 1
Sewer Assessment Paid, Central
Water Assessment Paid, Central
Level or Stories 1 Story/Ranch
Structure Type Concrete Block,Stucco
New Construction No
Others
HOA Fee Include None
Tax ID 05-45-27-02-00014.0080
Ownership Single Family
Security Features Smoke Detector(s)
Acceptable Financing Buyer Finance/Cash, FHA, Seller Pays Title
Listing Terms Buyer Finance/Cash, FHA, Seller Pays Title
Read Less Info
Want to know what your home might be worth? Contact us for a FREE valuation!

Our team is ready to help you sell your home for the highest possible price ASAP
Bought with Innova Real Estate Corp
Get More Information

Realtor® Associate | License ID: SL3422172







