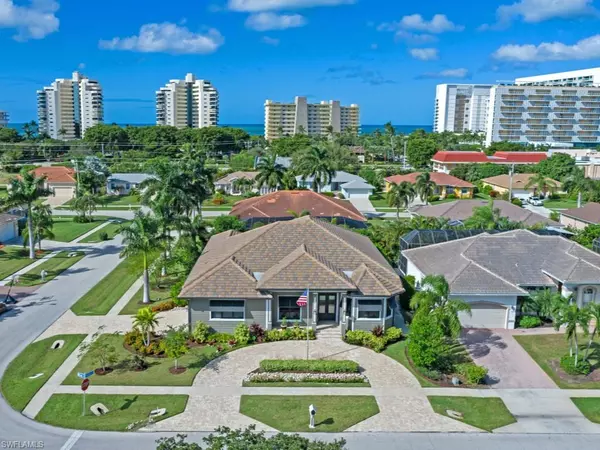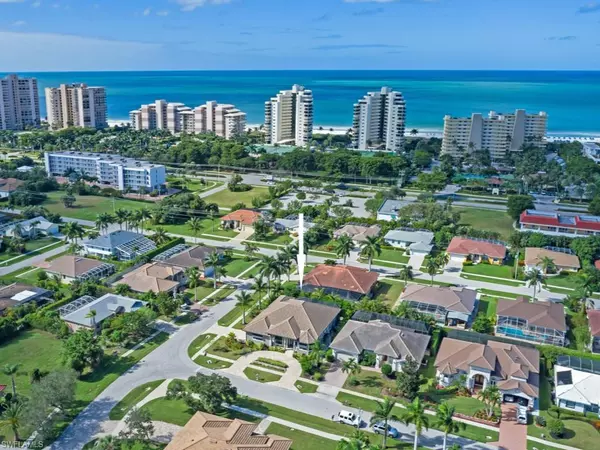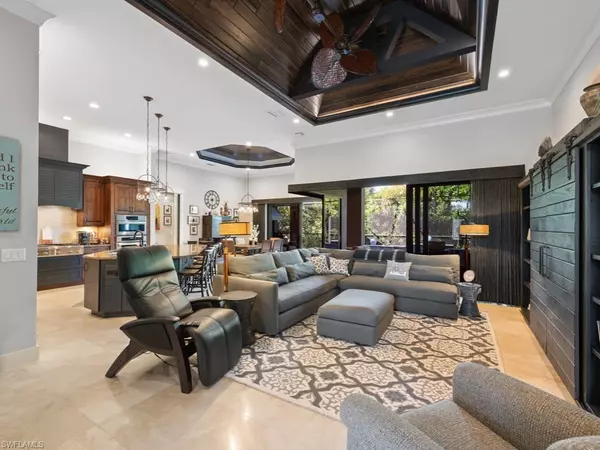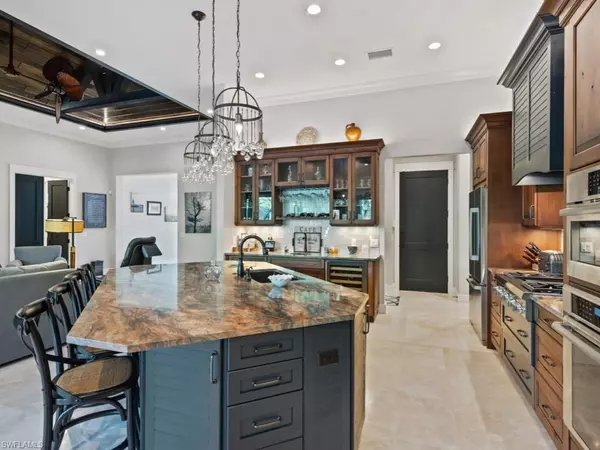$2,100,000
$2,200,000
4.5%For more information regarding the value of a property, please contact us for a free consultation.
5 Beds
4 Baths
2,722 SqFt
SOLD DATE : 03/11/2022
Key Details
Sold Price $2,100,000
Property Type Single Family Home
Sub Type Single Family Residence
Listing Status Sold
Purchase Type For Sale
Square Footage 2,722 sqft
Price per Sqft $771
Subdivision Marco Beach
MLS Listing ID 221075967
Sold Date 03/11/22
Bedrooms 5
Full Baths 4
Originating Board Naples
Year Built 2016
Annual Tax Amount $9,944
Tax Year 2020
Lot Size 9,583 Sqft
Acres 0.22
Property Description
One-of-a-kind luxury home very close to the beach, shops, and dining! High quality, custom-built by Brian Layton. 4 bedrooms with full baths, an office which has a closet and could be a bedroom, large foyer, wool insulation on all interior walls keeps the home so very quiet, whole house filtration system, whole house generator, security system, sound system, Italian Travertine marble on the interior floors and showers, high-end kitchen appliances including a gas Thermador stove, Bosch refrigerator and convection/microwave, U-Line wine cooler, large kitchen island with tons of storage and outlets. Outside is a very private yard with a 12' privacy hedge. 3 fountain waterfalls cascade into the pool, tanning ledge, and spa area. The lanai features an outdoor kitchen, fireplace, Turkish tile, and steel storm screens. Two driveways, one circular, provide plenty of parking for your company.
Location
State FL
County Collier
Area Mi01 - Marco Island
Rooms
Primary Bedroom Level Master BR Ground
Master Bedroom Master BR Ground
Dining Room Breakfast Bar, Dining - Family
Kitchen Kitchen Island
Interior
Interior Features Split Bedrooms, Great Room, Den - Study, Bar, Built-In Cabinets, Closet Cabinets, Coffered Ceiling(s), Entrance Foyer, Volume Ceiling, Walk-In Closet(s)
Heating Central Electric
Cooling Central Electric
Flooring Tile
Fireplaces Type Outside
Fireplace Yes
Window Features Impact Resistant,Sliding,Shutters - Screens/Fabric,Window Coverings
Appliance Dishwasher, Disposal, Dryer, Microwave, Refrigerator/Freezer, Tankless Water Heater, Washer, Water Treatment Owned, Wine Cooler
Laundry Inside, Sink
Exterior
Exterior Feature Outdoor Kitchen, Water Display
Garage Spaces 2.0
Pool In Ground
Community Features Beach Access, Dog Park, Library, Non-Gated
Utilities Available Propane, Cable Available
Waterfront No
Waterfront Description None
View Y/N Yes
View Landscaped Area
Roof Type Tile
Street Surface Paved
Porch Screened Lanai/Porch
Garage Yes
Private Pool Yes
Building
Lot Description Corner Lot
Story 1
Sewer Assessment Paid
Water Central
Level or Stories 1 Story/Ranch
Structure Type Concrete Block,Stucco
New Construction No
Schools
Elementary Schools Tommie Barfield Elementary School
Middle Schools Manatee Middle School
High Schools Lely High School
Others
HOA Fee Include None
Tax ID 57871400002
Ownership Single Family
Security Features Security System,Smoke Detectors
Acceptable Financing Buyer Finance/Cash
Listing Terms Buyer Finance/Cash
Read Less Info
Want to know what your home might be worth? Contact us for a FREE valuation!

Our team is ready to help you sell your home for the highest possible price ASAP
Bought with John R. Wood Properties
Get More Information

Realtor® Associate | License ID: SL3422172







