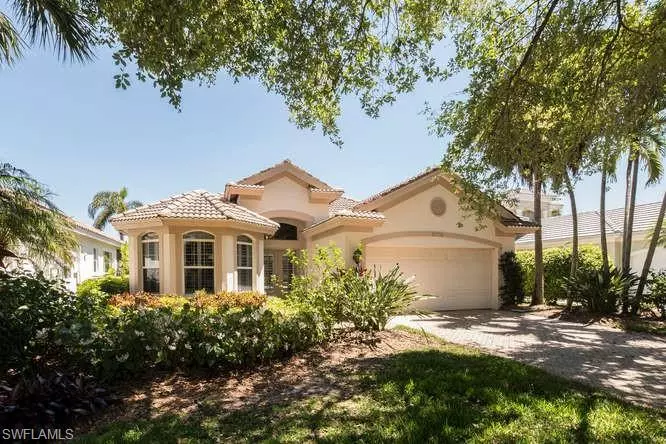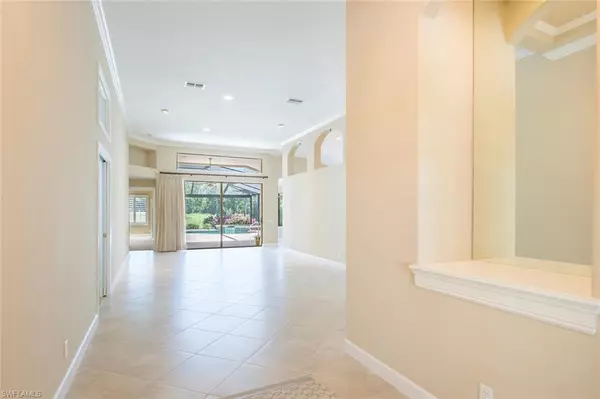$1,060,000
$1,060,000
For more information regarding the value of a property, please contact us for a free consultation.
3 Beds
2 Baths
2,209 SqFt
SOLD DATE : 12/13/2021
Key Details
Sold Price $1,060,000
Property Type Single Family Home
Sub Type Single Family Residence
Listing Status Sold
Purchase Type For Sale
Square Footage 2,209 sqft
Price per Sqft $479
Subdivision Canterbury Greens
MLS Listing ID 221077144
Sold Date 12/13/21
Bedrooms 3
Full Baths 2
HOA Fees $163/qua
HOA Y/N Yes
Originating Board Naples
Year Built 1998
Annual Tax Amount $5,589
Tax Year 2020
Lot Size 7,405 Sqft
Acres 0.17
Property Description
Located within the private gated Kensington Gulf and Country Club community, this is a lovely and beautiful 3 bedrooms 2 bath well maintained home with one of the best views in Canterbury Greens over looking the 7th hole fairway and the wooded preserve. From your front foyer, pool side, master bedroom or your breakfast nook will enjoy the panoramic view of the morning sun rising over the wooded preserve and then the glistening morning dew of the 7th fairway through the new picture screened pool cage. This home offers new carpet in the master bedroom as well as in one of the spare bedrooms. The third bedroom has new wood flooring. New Counter tops and faucets in kitchen, master bathroom and guest bathroom. Relax in the pool spa while enjoying the new electric pool heater with remote control. Enjoy the all the amenities of the Kensington Country Club located less than a mile away if you care to as membership is not mandatory. This home is conveniently located in Naples within minutes to the beach, downtown 5th Avenue shopping and dining district as well as the dining and shops of the Mercato. A truly fabulous home. Must see.
Location
State FL
County Collier
Area Na16 - Goodlette W/O 75
Rooms
Dining Room Breakfast Bar, Breakfast Room, Dining - Family, Dining - Living
Kitchen Pantry
Interior
Interior Features Great Room, Family Room, Built-In Cabinets, Wired for Data, Custom Mirrors, Entrance Foyer, Pantry, Tray Ceiling(s), Vaulted Ceiling(s), Volume Ceiling, Walk-In Closet(s)
Heating Central Electric
Cooling Ceiling Fan(s), Central Electric, Exhaust Fan
Flooring Carpet, Tile, Wood
Window Features Bay Window(s),Single Hung,Sliding,Window Coverings
Appliance Electric Cooktop, Dishwasher, Disposal, Microwave, Refrigerator/Icemaker, Self Cleaning Oven
Laundry Washer/Dryer Hookup, Inside, Sink
Exterior
Exterior Feature Sprinkler Auto
Garage Spaces 2.0
Pool In Ground, Concrete, Equipment Stays, Electric Heat, Screen Enclosure
Community Features Golf Equity, Bocce Court, Cabana, Clubhouse, Pool, Fitness Center, Golf, Pickleball, Private Membership, Putting Green, Restaurant, Tennis Court(s), Golf Course
Utilities Available Underground Utilities, Cable Available
Waterfront No
Waterfront Description None
View Y/N Yes
View Golf Course, Landscaped Area, Preserve, Trees/Woods
Roof Type Tile
Street Surface Paved
Porch Screened Lanai/Porch
Garage Yes
Private Pool Yes
Building
Lot Description On Golf Course, Regular
Story 1
Sewer Central
Water Central
Level or Stories 1 Story/Ranch
Structure Type Concrete Block,Stucco
New Construction No
Schools
Elementary Schools Osceola Elementary School
Middle Schools Pine Ridge Middle School
High Schools Barron Collier High School
Others
HOA Fee Include Cable TV,Irrigation Water,Maintenance Grounds,Legal/Accounting,Manager,Master Assn. Fee Included,Repairs,Reserve,Security,Street Lights,Street Maintenance
Tax ID 52731000181
Ownership Single Family
Security Features Security System,Smoke Detector(s),Smoke Detectors
Acceptable Financing Buyer Pays Title, Cash
Listing Terms Buyer Pays Title, Cash
Read Less Info
Want to know what your home might be worth? Contact us for a FREE valuation!

Our team is ready to help you sell your home for the highest possible price ASAP
Bought with Waterfront Realty Group Inc
Get More Information

Realtor® Associate | License ID: SL3422172







