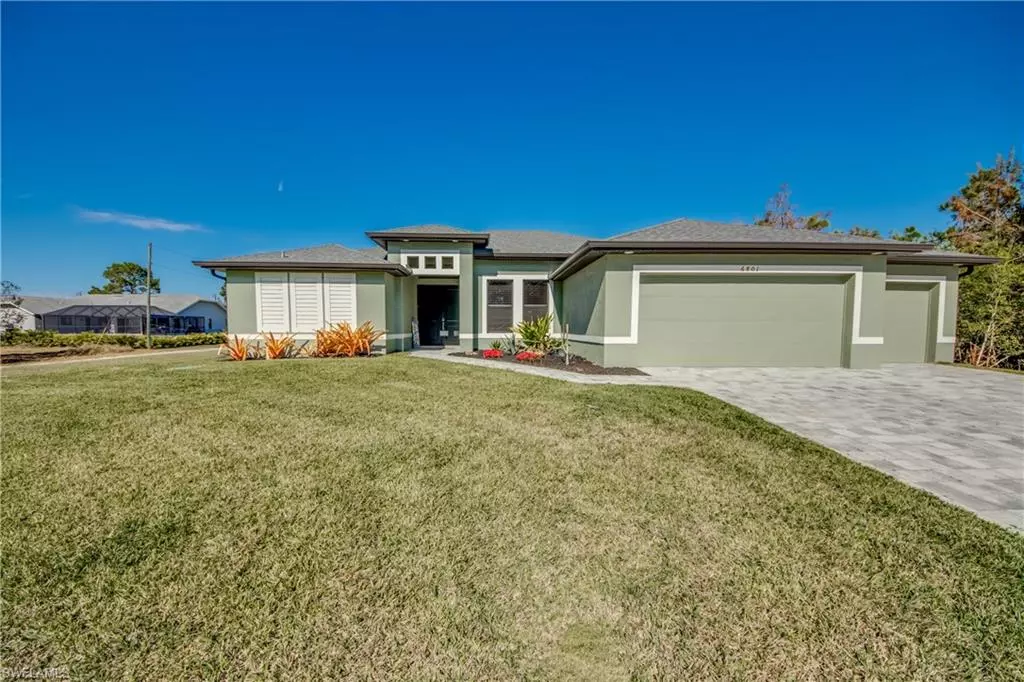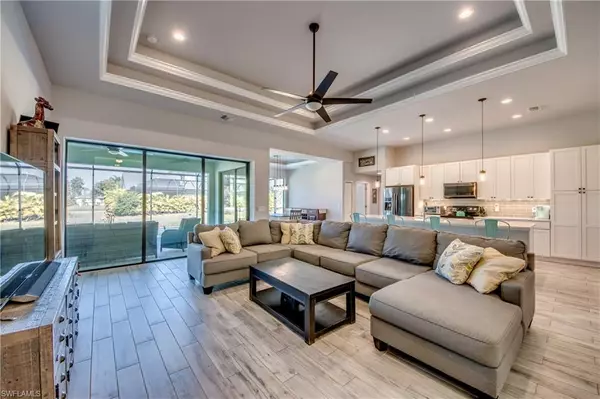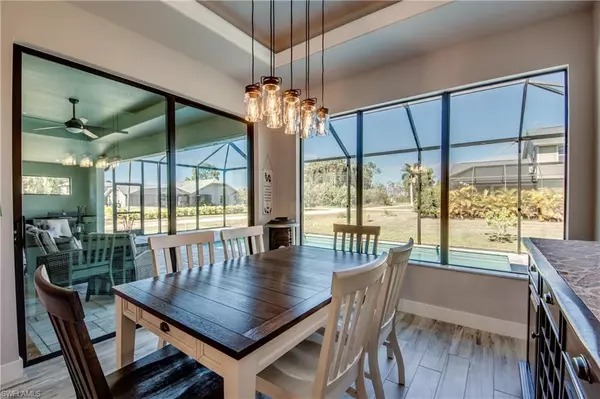$580,000
$580,000
For more information regarding the value of a property, please contact us for a free consultation.
3 Beds
2 Baths
2,178 SqFt
SOLD DATE : 01/31/2022
Key Details
Sold Price $580,000
Property Type Single Family Home
Sub Type Single Family Residence
Listing Status Sold
Purchase Type For Sale
Square Footage 2,178 sqft
Price per Sqft $266
Subdivision Florimond Manor
MLS Listing ID 221085374
Sold Date 01/31/22
Bedrooms 3
Full Baths 2
Originating Board Florida Gulf Coast
Year Built 2018
Annual Tax Amount $4,526
Tax Year 2020
Lot Size 0.290 Acres
Acres 0.29
Property Description
This is the home you've been looking for! Gorgeous 3 bed + den, pool home with oversized 3 car garage. Enter through the double doors into an open living space with 12 ft tray ceilings adorned with crown molding. Plank tiles throughout main living areas. The kitchen features white 42" soft close shaker cabinets, quartz countertops and an oversized 11ft island ideal for entertaining. Den has tray ceilings and closet so it can be used as a 4th bedroom. Large master bedroom with tray ceilings, multiple closets, dual sinks, and walk in shower. 8ft sliders from living area lead out to the solar heated salt water pool with wrap around bench. The lanai area is pre-plumbed with electrical, perfect for an outdoor kitchen. Large corner lot with sprinklers and Saint Augustine/Floratam grass. Home also comes with whole home RO system and storm shutters. Tucked away in a quiet neighborhood with quick access to Plantation and Colonial.
Location
State FL
County Lee
Area Fm22 - Fort Myers City Limits
Zoning AG-2
Direction From Idlewild ST turn north onto Highland Ave, then turn east onto Canton ST, home will be on north side of RD.
Rooms
Primary Bedroom Level Master BR Ground
Master Bedroom Master BR Ground
Dining Room Breakfast Bar
Kitchen Kitchen Island
Interior
Interior Features Split Bedrooms, Den - Study, Tray Ceiling(s)
Heating Central Electric
Cooling Central Electric
Flooring Carpet, Tile
Window Features Other,Shutters
Appliance Dishwasher, Disposal, Refrigerator/Freezer, Water Treatment Owned
Laundry Washer/Dryer Hookup
Exterior
Exterior Feature Sprinkler Auto
Garage Spaces 3.0
Pool Solar Heat, Salt Water
Community Features None, Non-Gated
Utilities Available Cable Available
Waterfront No
Waterfront Description None
View Y/N No
Roof Type Shingle
Street Surface Paved
Garage Yes
Private Pool Yes
Building
Lot Description Corner Lot, Oversize
Faces From Idlewild ST turn north onto Highland Ave, then turn east onto Canton ST, home will be on north side of RD.
Story 1
Sewer Septic Tank
Water Reverse Osmosis - Entire House, Well
Level or Stories 1 Story/Ranch
Structure Type Concrete Block,Stucco
New Construction No
Others
HOA Fee Include None
Tax ID 06-45-25-03-00008.0130
Ownership Single Family
Security Features Smoke Detector(s)
Acceptable Financing Buyer Finance/Cash
Listing Terms Buyer Finance/Cash
Read Less Info
Want to know what your home might be worth? Contact us for a FREE valuation!

Our team is ready to help you sell your home for the highest possible price ASAP
Bought with NextHome Advisors
Get More Information

Realtor® Associate | License ID: SL3422172







