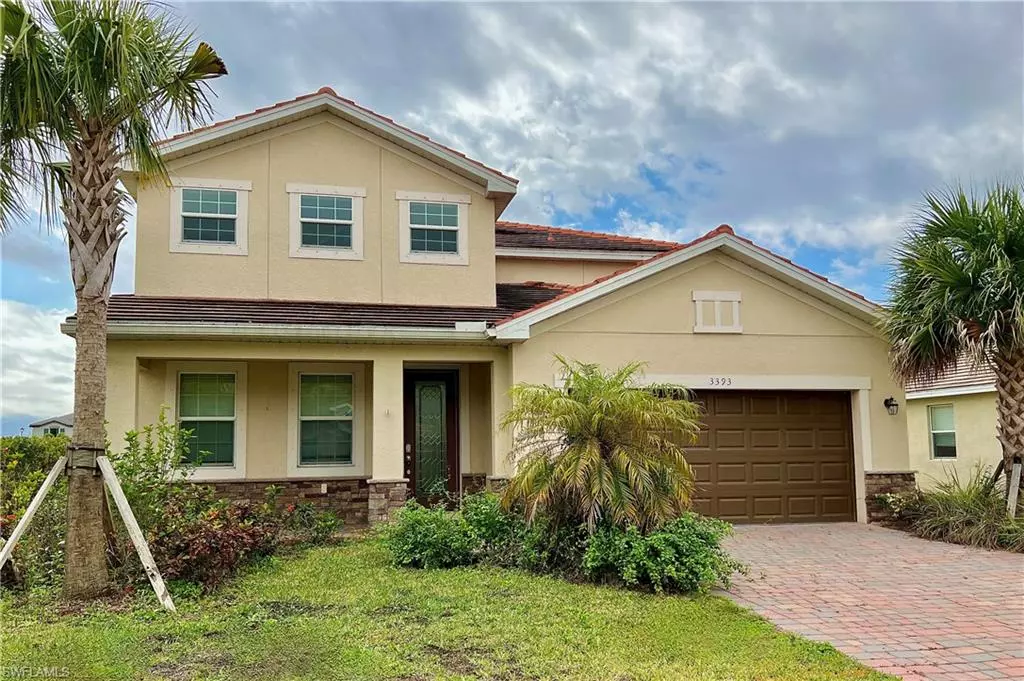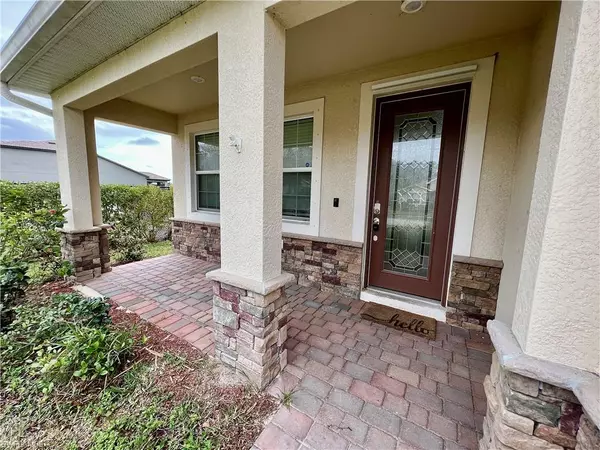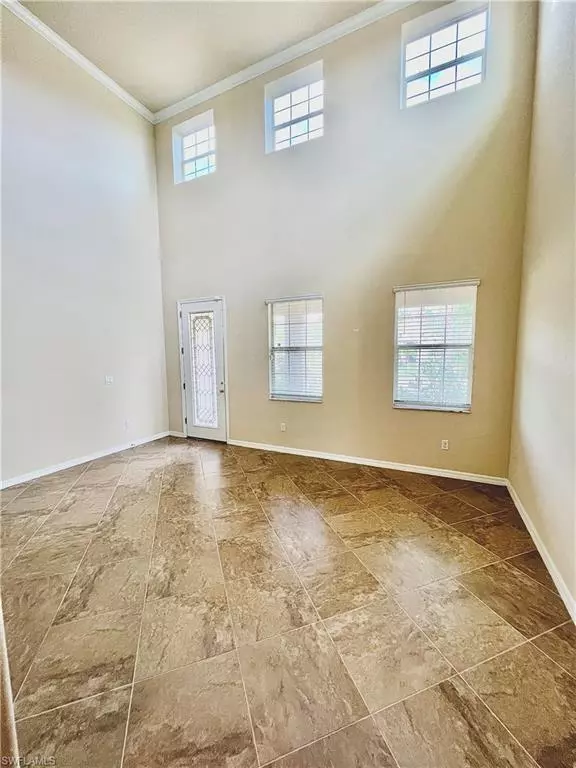$450,000
$459,900
2.2%For more information regarding the value of a property, please contact us for a free consultation.
4 Beds
4 Baths
2,990 SqFt
SOLD DATE : 03/25/2022
Key Details
Sold Price $450,000
Property Type Single Family Home
Sub Type Single Family Residence
Listing Status Sold
Purchase Type For Sale
Square Footage 2,990 sqft
Price per Sqft $150
Subdivision Hampton Lakes
MLS Listing ID 222006291
Sold Date 03/25/22
Bedrooms 4
Full Baths 3
Half Baths 1
HOA Fees $75/qua
HOA Y/N Yes
Originating Board Florida Gulf Coast
Year Built 2018
Annual Tax Amount $5,477
Tax Year 2020
Lot Size 0.324 Acres
Acres 0.324
Property Description
Don't wait for new construction to be built, you can move in right now! This Navona floor plan was built by Lennar in 2018 in the beautiful Hampton Lakes of River Hall. The massive floor plan boasts 3,000 sq ft of living space to accommodate even the largest of families and features 4 beds, 3 full baths, 2 half baths & an enormous loft upstairs that would be perfect for a theater room or play area! The master bedroom sits on the ground floor with 2 walk in closets, dual sinks, a soaking tub & a walk in shower. Each bedroom upstairs has a large walk in closet for loads of storage space & the laundry room is located conveniently on the 2nd floor for easy access. Loaded with smart technology including a Ring doorbell, integrated WIFI access & Honeywell WIFI thermostats. The kitchen is loaded with granite, stainless steel appliances, beautiful wood cabinets & a large pantry. Exterior features include a tile roof, brick pavers, a 1/2 bath on the rear lanai & an incredibly spacious corner lot that has some of the most breathing room that the area has to offer. River Hall is a low cost, high amenity resort-style community that has to be seen, schedule your appointment to view today!
Location
State FL
County Lee
Area Al02 - Alva
Zoning RPD
Rooms
Primary Bedroom Level Master BR Ground
Master Bedroom Master BR Ground
Dining Room Breakfast Bar
Kitchen Pantry
Interior
Interior Features Split Bedrooms, Loft, Wired for Data, Pantry, Volume Ceiling
Heating Central Electric
Cooling Central Electric
Flooring Carpet, Tile
Window Features Single Hung,Shutters - Manual,Window Coverings
Appliance Dishwasher, Dryer, Microwave, Self Cleaning Oven, Washer
Laundry Inside
Exterior
Exterior Feature None, Room for Pool
Garage Spaces 2.0
Community Features Basketball, BBQ - Picnic, Bike And Jog Path, Billiards, Bocce Court, Clubhouse, Pool, Fitness Center, Hobby Room, Library, Pickleball, Playground, Sidewalks, Street Lights, Tennis Court(s), Gated
Utilities Available Underground Utilities, Cable Available
Waterfront No
Waterfront Description None
View Y/N Yes
View Landscaped Area
Roof Type Tile
Street Surface Paved
Porch Screened Lanai/Porch
Garage Yes
Private Pool No
Building
Lot Description Corner Lot, Oversize
Story 2
Sewer Assessment Paid, Central
Water Assessment Paid, Central
Level or Stories Two, 2 Story
Structure Type Concrete Block,Stucco
New Construction No
Others
HOA Fee Include Cable TV,Internet,Irrigation Water,Legal/Accounting,Rec Facilities,Reserve,Security,Street Lights,Street Maintenance,Trash
Tax ID 35-43-26-01-00000.2620
Ownership Single Family
Security Features Smoke Detectors
Acceptable Financing Buyer Finance/Cash, FHA, VA Loan
Listing Terms Buyer Finance/Cash, FHA, VA Loan
Read Less Info
Want to know what your home might be worth? Contact us for a FREE valuation!

Our team is ready to help you sell your home for the highest possible price ASAP
Bought with Keller Williams Realty Fort My
Get More Information

Realtor® Associate | License ID: SL3422172







