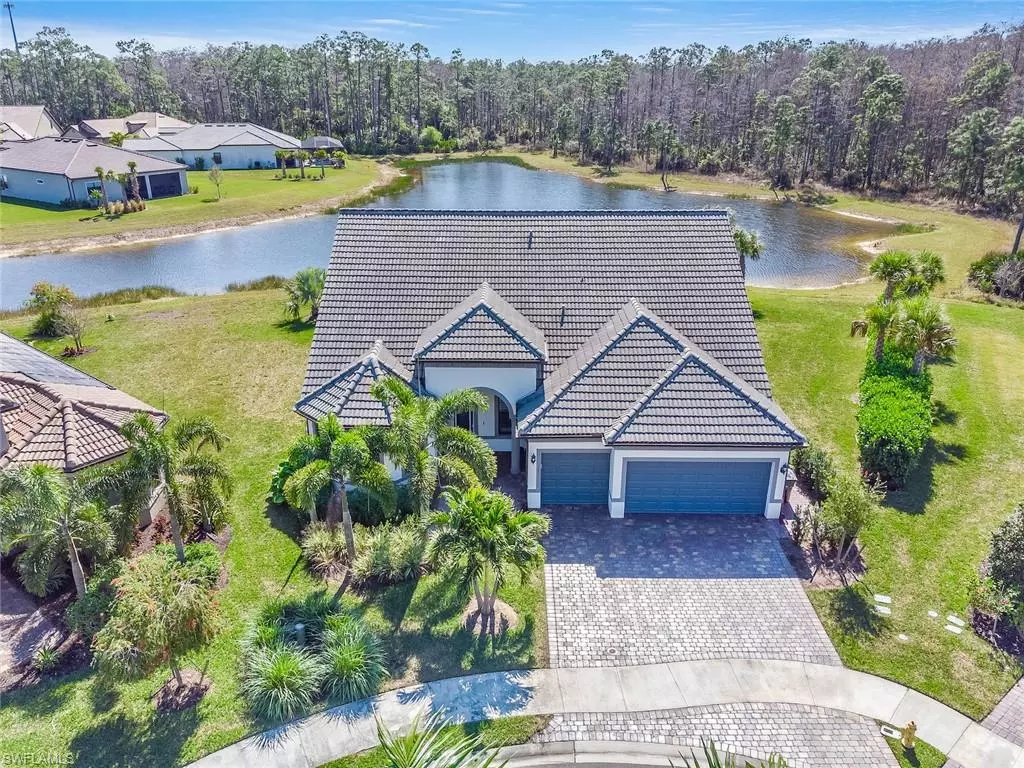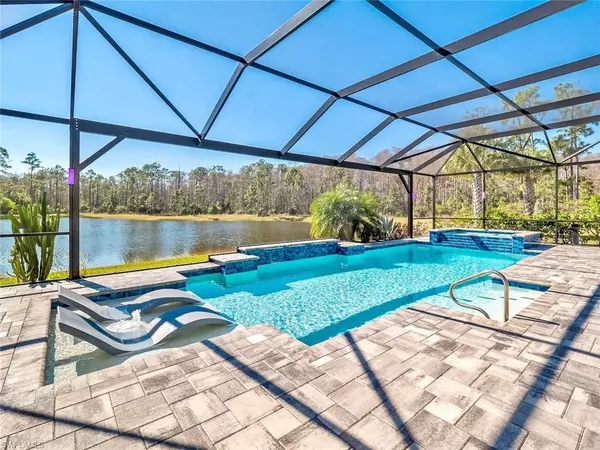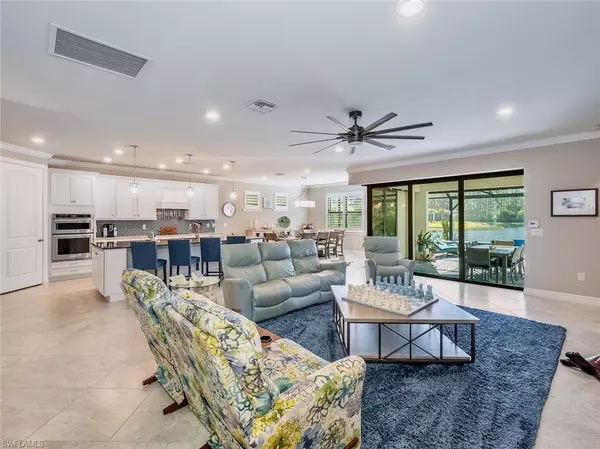$1,300,000
$1,300,000
For more information regarding the value of a property, please contact us for a free consultation.
4 Beds
4 Baths
3,516 SqFt
SOLD DATE : 04/08/2022
Key Details
Sold Price $1,300,000
Property Type Single Family Home
Sub Type Single Family Residence
Listing Status Sold
Purchase Type For Sale
Square Footage 3,516 sqft
Price per Sqft $369
Subdivision Bridgetown
MLS Listing ID 222008291
Sold Date 04/08/22
Bedrooms 4
Full Baths 4
HOA Y/N Yes
Originating Board Florida Gulf Coast
Year Built 2018
Annual Tax Amount $9,822
Tax Year 2021
Lot Size 0.396 Acres
Acres 0.3957
Property Description
Simply the best waterfront home in Bridgetown! Nestled on a Peninsula shaped waterfront lot with an abundance of roaming wildlife and long range preserve views, this stunning 'Pinnacle Model' salt water pool/spa home offers 4 BR +den, 4BA, 3 car AC'd garage, and over 3,500 s/f of living space. Open, inviting, and well lit, this home has luxury throughout. Eye-catching views immediately draw you to the outdoor space. Entertaining is made easy with a Memphis Pro Elite Pellet Outdoor Kitchen and spacious pool/spa area. Inside, tile flows throughout the main living area with tray ceilings, crown molding and plantation shutters to add a feeling of grandeur. Family will often gather around your kitchen center island "one piece" quartz countertop while preparing meals on the Thermador Induction cooktop! Other stellar features include a fully automated 'Smart Home' controlling most functions from your phone, a 75-panel solar system (Avg Electric Bill $65), lutron lighting, reverse osmosis water treatment, custom walk-in closets, and zero corner sliding glass doors. Time to enjoy this amazing estate home with luxury abound! You are now HOME!
Location
State FL
County Lee
Area Fm22 - Fort Myers City Limits
Zoning MDP-3
Rooms
Primary Bedroom Level Master BR Ground
Master Bedroom Master BR Ground
Dining Room Breakfast Bar, Dining - Family
Kitchen Kitchen Island, Walk-In Pantry
Interior
Interior Features Split Bedrooms, Great Room, Home Office, Loft, Media Room, Bar, Built-In Cabinets, Wired for Data, Custom Mirrors, Pantry, Tray Ceiling(s), Walk-In Closet(s)
Heating Central Electric
Cooling Ceiling Fan(s), Central Electric
Flooring Carpet, Tile
Window Features Double Hung,Impact Resistant,Sliding,Impact Resistant Windows,Shutters - Screens/Fabric,Window Coverings
Appliance Water Softener, Solar Hot Water, Cooktop, Dishwasher, Disposal, Dryer, Microwave, Range, Refrigerator/Icemaker, Reverse Osmosis, Self Cleaning Oven, Washer, Water Treatment Rented, Wine Cooler
Laundry Inside
Exterior
Exterior Feature Grill - Other, Outdoor Kitchen, Sprinkler Auto
Garage Spaces 3.0
Pool Community Lap Pool, In Ground, Concrete, Custom Upgrades, Equipment Stays, Electric Heat, Solar Heat, Salt Water, Screen Enclosure
Community Features BBQ - Picnic, Bocce Court, Clubhouse, Park, Pool, Community Spa/Hot tub, Fitness Center Attended, Internet Access, Pickleball, Playground, Street Lights, Tennis Court(s), Gated, Tennis
Utilities Available Cable Available
Waterfront Yes
Waterfront Description Lake Front,Pond
View Y/N Yes
View Preserve
Roof Type Tile
Street Surface Paved
Porch Screened Lanai/Porch
Garage Yes
Private Pool Yes
Building
Lot Description Cul-De-Sac
Story 2
Sewer Central
Water Central, Reverse Osmosis - Partial House
Level or Stories Two, 2 Story
Structure Type Concrete Block,Stucco
New Construction No
Others
HOA Fee Include Cable TV,Irrigation Water,Maintenance Grounds,Legal/Accounting,Pest Control Exterior,Rec Facilities,Reserve,Security,Street Maintenance
Tax ID 12-45-25-P1-39000.1145
Ownership Single Family
Security Features Safe,Security System,Smoke Detector(s),Smoke Detectors
Acceptable Financing Buyer Finance/Cash, Seller Pays Title
Listing Terms Buyer Finance/Cash, Seller Pays Title
Read Less Info
Want to know what your home might be worth? Contact us for a FREE valuation!

Our team is ready to help you sell your home for the highest possible price ASAP
Bought with BHHS Florida Realty
Get More Information

Realtor® Associate | License ID: SL3422172







