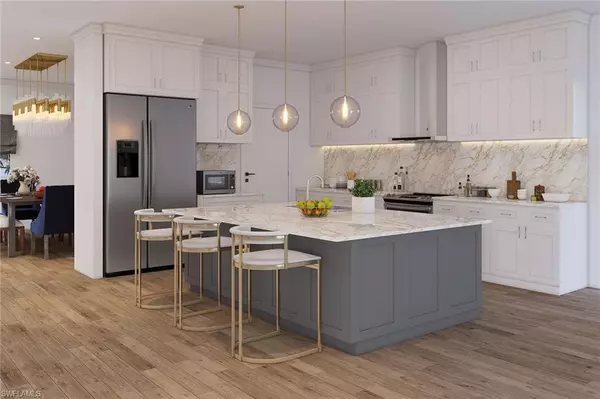$2,295,000
$2,295,000
For more information regarding the value of a property, please contact us for a free consultation.
3 Beds
4 Baths
2,886 SqFt
SOLD DATE : 09/23/2022
Key Details
Sold Price $2,295,000
Property Type Single Family Home
Sub Type Single Family Residence
Listing Status Sold
Purchase Type For Sale
Square Footage 2,886 sqft
Price per Sqft $795
Subdivision Wedgewood
MLS Listing ID 222013273
Sold Date 09/23/22
Bedrooms 3
Full Baths 3
Half Baths 1
HOA Fees $326/qua
HOA Y/N Yes
Originating Board Naples
Year Built 1999
Annual Tax Amount $5,771
Tax Year 2021
Lot Size 0.310 Acres
Acres 0.31
Property Description
Completely renovated lakefront home with southern exposure ready for summer move-in. Stunning renovation by Keystone Custom Homes offers over 2,800 sqft, 3+den/3.5 bath pool home with new roof (2022), has been taken down to the studs and reimagined with every detail in mind. Stepping through the 10-ft custom front door, the great room floor plan opens from front to back with 12-ft ceilings, large impact windows and sliders pouring light in from all angles. The kitchen offers shaker-style cabinetry with quartz countertops, marble backsplash and massive island. Overlooking the beautiful lake and fountain, with a picture screen cage, the lanai area has over 3,000 sqft of outdoor space w/grill area perfect for evening cookouts while watching SWFL sunsets. Other upgrades include wood flooring throughout main areas, 8ft doors, custom feature wall, custom fireplace built-in, Fisher & Paykel appliances, and is located on a quiet cul-de-sac- street. The Vineyards is centrally located close to shopping, I-75, the beach and Vineyards Elementary School. New wellness center with spa, gym and lap pool. Two championship golf courses, tennis and pickleball and membership is optional.
Location
State FL
County Collier
Area Na14 -Vanderbilt Rd To Pine Ridge Rd
Rooms
Primary Bedroom Level Master BR Ground
Master Bedroom Master BR Ground
Dining Room Breakfast Room, Eat-in Kitchen, Formal
Kitchen Kitchen Island, Pantry
Interior
Interior Features Split Bedrooms, Great Room, Home Office, Den - Study, Built-In Cabinets, Wired for Data, Closet Cabinets, Entrance Foyer, Pantry, Volume Ceiling, Walk-In Closet(s)
Heating Central Electric, Fireplace(s)
Cooling Ceiling Fan(s), Central Electric
Flooring Tile
Fireplaces Type Outside
Fireplace Yes
Window Features Impact Resistant,Impact Resistant Windows
Appliance Electric Cooktop, Dishwasher, Disposal, Dryer, Microwave, Refrigerator/Freezer, Self Cleaning Oven, Wall Oven, Washer
Laundry Inside, Sink
Exterior
Exterior Feature Outdoor Kitchen, Sprinkler Auto, Water Display
Garage Spaces 2.0
Pool In Ground, Concrete, Equipment Stays, Electric Heat
Community Features Golf Non Equity, Basketball, BBQ - Picnic, Beauty Salon, Bike And Jog Path, Bocce Court, Business Center, Clubhouse, Park, Pool, Community Room, Community Spa/Hot tub, Fitness Center, Fitness Center Attended, Full Service Spa, Golf, Internet Access, Pickleball, Playground, Private Membership, Putting Green, Restaurant, Sauna, Sidewalks, Street Lights, Tennis Court(s), Volleyball, Gated, Golf Course, Tennis
Utilities Available Underground Utilities, Cable Available
Waterfront Yes
Waterfront Description Fresh Water,Lake Front
View Y/N No
Roof Type Tile
Street Surface Paved
Porch Screened Lanai/Porch, Deck, Patio
Garage Yes
Private Pool Yes
Building
Lot Description Regular
Story 1
Sewer Central
Water Central
Level or Stories 1 Story/Ranch
Structure Type Concrete Block,Stucco
New Construction No
Schools
Elementary Schools Vineyards Elementary School
Middle Schools Oakridge Middle School
High Schools Gulf Coast High School
Others
HOA Fee Include Cable TV,Internet,Maintenance Grounds,Legal/Accounting,Master Assn. Fee Included,Repairs,Reserve,Security,Sewer,Street Lights,Street Maintenance,Trash
Tax ID 81217002263
Ownership Single Family
Security Features Smoke Detector(s),Smoke Detectors
Acceptable Financing Buyer Finance/Cash
Listing Terms Buyer Finance/Cash
Read Less Info
Want to know what your home might be worth? Contact us for a FREE valuation!

Our team is ready to help you sell your home for the highest possible price ASAP
Bought with Coldwell Banker Realty
Get More Information

Realtor® Associate | License ID: SL3422172







